19 Baldwin Ln #19, Amherst, MA 01002
Local realty services provided by:ERA M. Connie Laplante Real Estate
Upcoming open houses
- Sat, Sep 2001:00 pm - 03:00 pm
Listed by:sally malsch
Office:5 college realtors®
MLS#:73430582
Source:MLSPIN
Price summary
- Price:$439,900
- Price per sq. ft.:$325.37
- Monthly HOA dues:$555
About this home
Tucked away on a cul-de-sac in Upper Orchard I, this 1352 SF, two bedrm, two bath, Garden Style condo w/ oversized TWO-car Garage enjoys privacy as well as spacious grounds w/ lovely landscaping The east/west orientation exposes the condo to optimal, daily light. The open concept DR and LR w/ bow windows & oak floors features a fireplace & French door to a screened porch. The adjoining & updated, eat-in kitchen has cherry cabinetry & SS appliances. Besides providing single level living, this unit sports 2-remodeled bathrooms; one universally accessible for folks with mobility challenges. The ensuite main bathroom features roll-in shower & roll under vanity. Both baths have raised toilets, grab bars. New vinyl plank floors deck the baths & laundry rooms. Other perks: new stackable LG washer/dryer, ceiling fans in LR & bedrm. The condo complex is in scenic location by Atkins Country Mkt & Eric Carle Museum at the nexus of travel routes to Amherst, UMASS, the Colleges & Hadley shopping.
Contact an agent
Home facts
- Year built:1986
- Listing ID #:73430582
- Updated:September 16, 2025 at 10:21 AM
Rooms and interior
- Bedrooms:2
- Total bathrooms:2
- Full bathrooms:2
- Living area:1,352 sq. ft.
Heating and cooling
- Cooling:2 Cooling Zones, Central Air, Individual, Window Unit(s)
- Heating:Forced Air, Natural Gas
Structure and exterior
- Roof:Shingle
- Year built:1986
- Building area:1,352 sq. ft.
- Lot area:0.25 Acres
Schools
- High school:Amherst Hs
- Middle school:Amherst Ms
- Elementary school:Crocker Farm Elementary
Utilities
- Water:Public
- Sewer:Public Sewer
Finances and disclosures
- Price:$439,900
- Price per sq. ft.:$325.37
- Tax amount:$7,388 (2025)
New listings near 19 Baldwin Ln #19
- New
 $340,000Active2 beds 2 baths979 sq. ft.
$340,000Active2 beds 2 baths979 sq. ft.27 Greenleaves Dr #703, Amherst, MA 01002
MLS# 73428741Listed by: William Raveis R.E. & Home Services - New
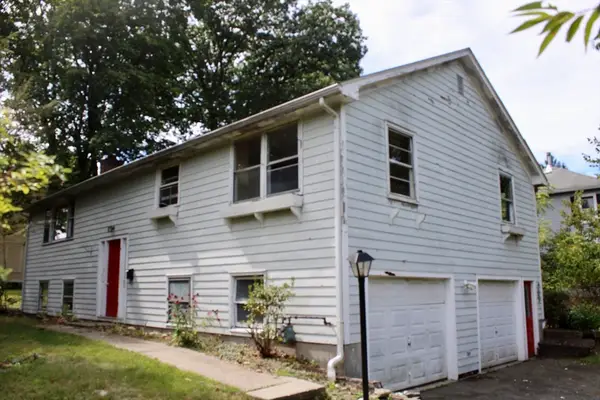 $439,500Active3 beds 3 baths2,400 sq. ft.
$439,500Active3 beds 3 baths2,400 sq. ft.74 N Whitney St, Amherst, MA 01002
MLS# 73427704Listed by: Coldwell Banker Community REALTORS® - New
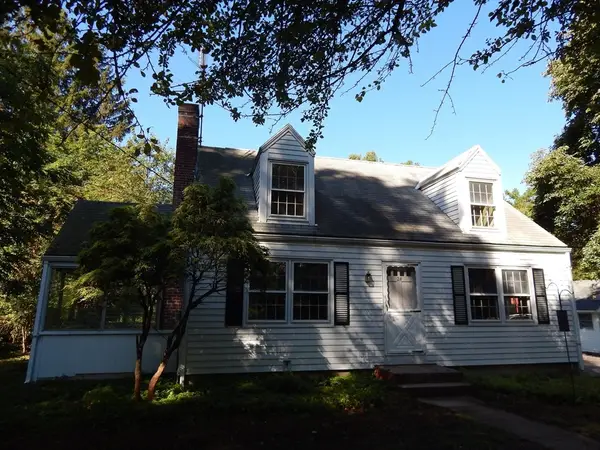 $374,900Active3 beds 2 baths1,370 sq. ft.
$374,900Active3 beds 2 baths1,370 sq. ft.24 Moorland St, Amherst, MA 01002
MLS# 73427506Listed by: 5 College REALTORS® - New
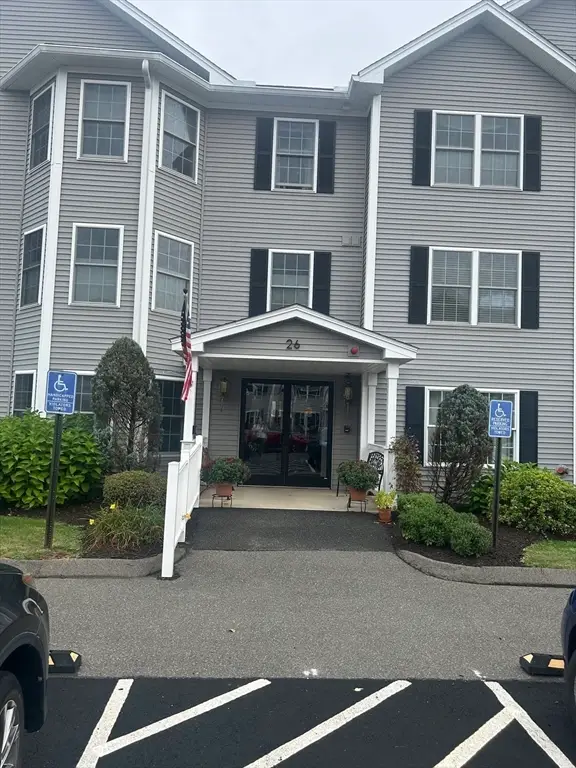 $320,000Active2 beds 2 baths1,009 sq. ft.
$320,000Active2 beds 2 baths1,009 sq. ft.26 Greenleaves Drive #620, Amherst, MA 01002
MLS# 73427304Listed by: Delap Real Estate LLC - New
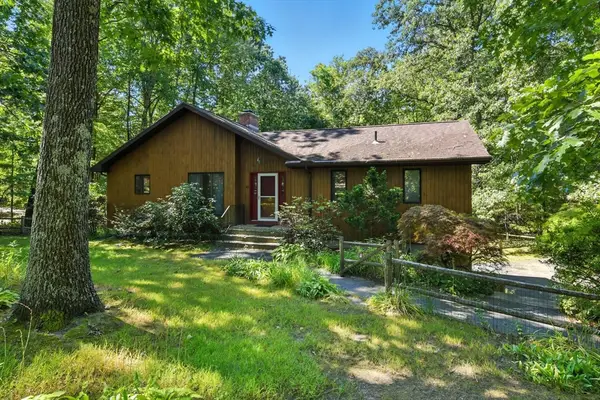 $550,000Active3 beds 3 baths1,971 sq. ft.
$550,000Active3 beds 3 baths1,971 sq. ft.148 Wildflower Dr, Amherst, MA 01002
MLS# 73426627Listed by: William Raveis R.E. & Home Services  $659,000Active4 beds 3 baths2,172 sq. ft.
$659,000Active4 beds 3 baths2,172 sq. ft.14 Pebble Ridge Road, Amherst, MA 01002
MLS# 73425825Listed by: Berkshire Hathaway HomeServices Realty Professionals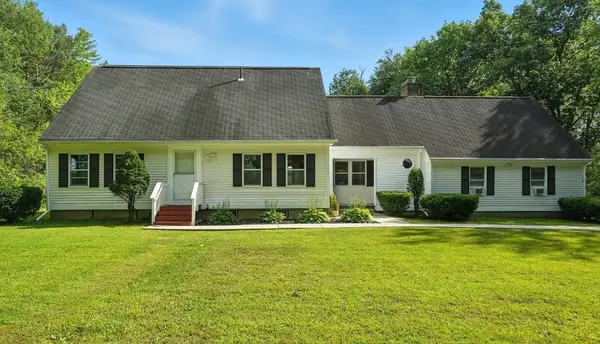 $835,000Active6 beds 4 baths2,500 sq. ft.
$835,000Active6 beds 4 baths2,500 sq. ft.178 West Pomeroy Lane, Amherst, MA 01002
MLS# 73424240Listed by: William Raveis R.E. & Home Services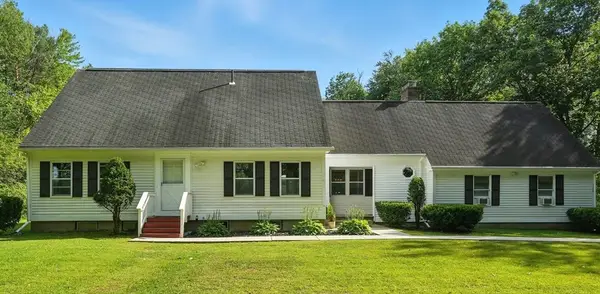 $835,000Active6 beds 4 baths2,500 sq. ft.
$835,000Active6 beds 4 baths2,500 sq. ft.178 W Pomeroy Lane, Amherst, MA 01002
MLS# 73423778Listed by: William Raveis R.E. & Home Services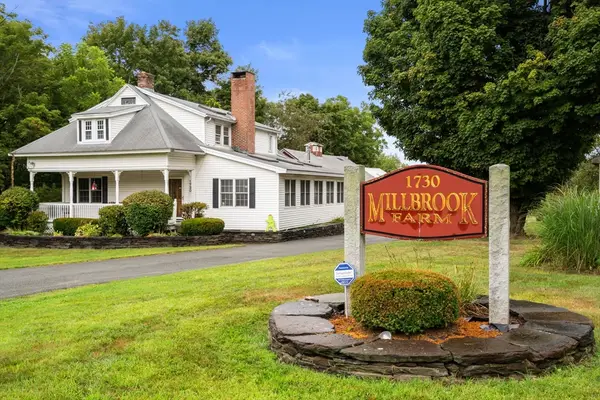 $1,150,000Active5 beds 3 baths2,864 sq. ft.
$1,150,000Active5 beds 3 baths2,864 sq. ft.1730 S East St, Amherst, MA 01002
MLS# 73423121Listed by: Winder Realty, LLC
