12 Haskell Road, Andover, MA 01810
Local realty services provided by:ERA The Castelo Group
Upcoming open houses
- Sun, Sep 2812:00 pm - 02:00 pm
Listed by:the peggy patenaude team
Office:william raveis r.e. & home services
MLS#:73434809
Source:MLSPIN
Price summary
- Price:$1,888,000
- Price per sq. ft.:$384.21
About this home
OPEN HOUSE SUNDAY CANCELLED. OFFER ACCEPTED. IMPRESSIVE home, perfectly located at the end of a cul-de-sac in prestigious Andover Country Club - a neighborhood of cul-de-sacs. Enjoy one of the most stunning yards in Andover w/ a fabulous composite deck, dream fire-pit, outdoor kitchen & expansive yard w/ in-ground pool. A major renovation/addition brought a top-of-the-line Kitchen w/white cabinets, walnut center island, quartz counters, high-end SS appliances, wet bar & walk-in pantry. All bathrooms have been completely renovated w/ a modern flair. The luxurious primary suite bathrm features a cathedral ceiling, hickory double vanity, soaking tub, huge tile shower, radiant heated floor, & even a towel warmer. Stunning new Laundry rm too! Plus, that MUDROOM you've always wanted w/ cubbies & benches. Family Rm & Great Rm provide casual space. Home Office is great for working remote. The fin LL offers space for a gym, playrm, guest area & yet another new full bath. Conveniently located!
Contact an agent
Home facts
- Year built:1983
- Listing ID #:73434809
- Updated:September 27, 2025 at 10:52 PM
Rooms and interior
- Bedrooms:4
- Total bathrooms:4
- Full bathrooms:3
- Half bathrooms:1
- Living area:4,914 sq. ft.
Heating and cooling
- Cooling:3 Cooling Zones, Central Air
- Heating:Forced Air, Natural Gas
Structure and exterior
- Roof:Shingle
- Year built:1983
- Building area:4,914 sq. ft.
- Lot area:0.6 Acres
Schools
- High school:Ahs
- Middle school:West
- Elementary school:West
Utilities
- Water:Public
- Sewer:Public Sewer
Finances and disclosures
- Price:$1,888,000
- Price per sq. ft.:$384.21
- Tax amount:$17,377 (2025)
New listings near 12 Haskell Road
- Open Sun, 12:30 to 2pmNew
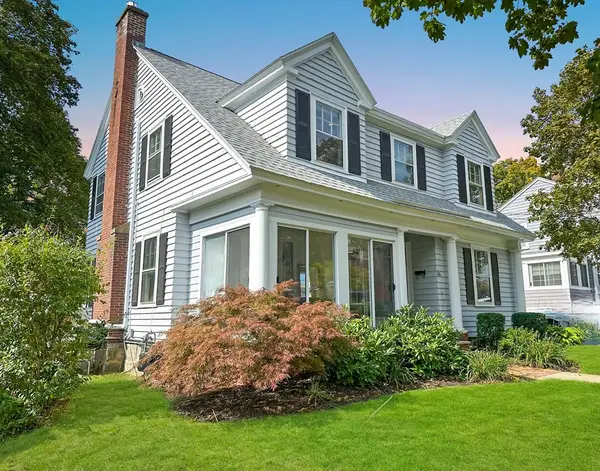 $839,000Active4 beds 2 baths2,450 sq. ft.
$839,000Active4 beds 2 baths2,450 sq. ft.24 York St, Andover, MA 01810
MLS# 73435628Listed by: IAB Real Estate - Open Sun, 1:30 to 3pmNew
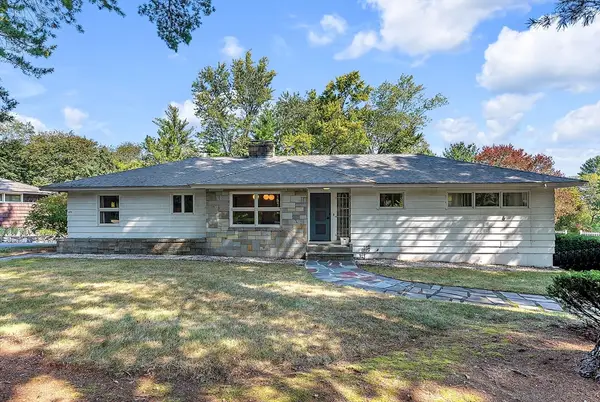 $798,000Active3 beds 2 baths2,706 sq. ft.
$798,000Active3 beds 2 baths2,706 sq. ft.69 High Plain Rd, Andover, MA 01810
MLS# 73435434Listed by: Coldwell Banker Realty - Lexington - Open Sun, 1:30 to 3:30pmNew
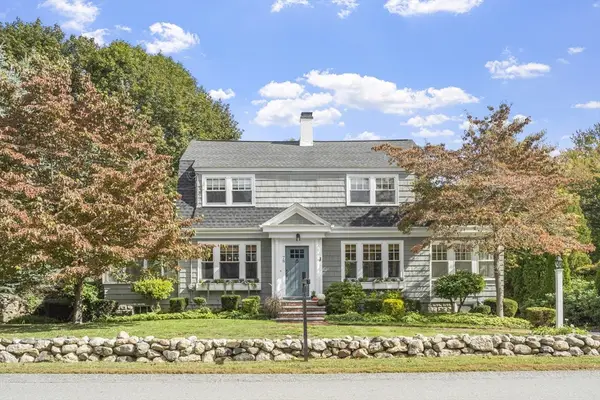 $1,299,000Active4 beds 3 baths2,885 sq. ft.
$1,299,000Active4 beds 3 baths2,885 sq. ft.78 Salem Street, Andover, MA 01810
MLS# 73434943Listed by: Coldwell Banker Realty - Andovers/Readings Regional - Open Sun, 11am to 1pmNew
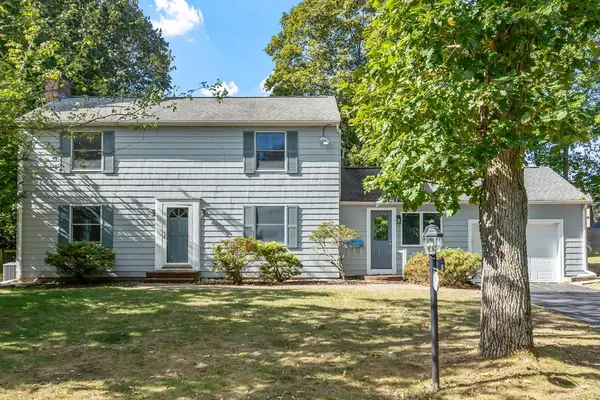 $939,000Active3 beds 2 baths1,804 sq. ft.
$939,000Active3 beds 2 baths1,804 sq. ft.16 Carmel Road, Andover, MA 01810
MLS# 73434719Listed by: Coldwell Banker Realty - Andovers/Readings Regional - Open Sun, 12 to 1:30pmNew
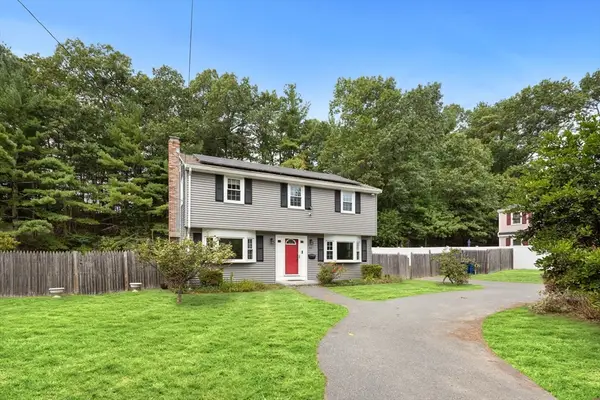 $849,000Active4 beds 3 baths2,500 sq. ft.
$849,000Active4 beds 3 baths2,500 sq. ft.83 Lowell St, Andover, MA 01810
MLS# 73434679Listed by: RE/MAX Partners Relocation - Open Sun, 1 to 3pmNew
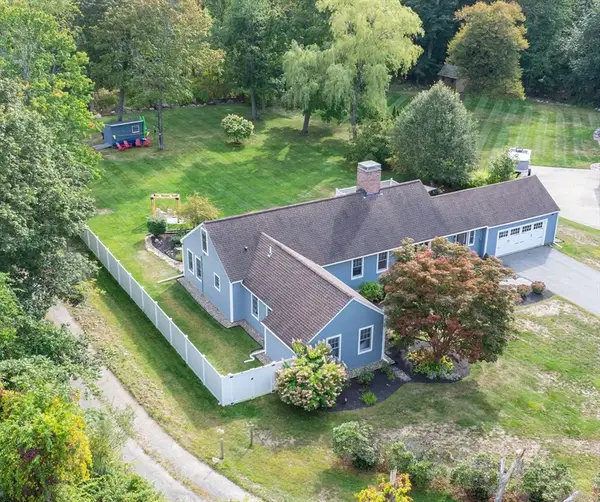 $1,199,000Active3 beds 3 baths2,425 sq. ft.
$1,199,000Active3 beds 3 baths2,425 sq. ft.10 Hammond Way, Andover, MA 01810
MLS# 73434512Listed by: Lillian Montalto Signature Properties - Open Sun, 10:30am to 12pmNew
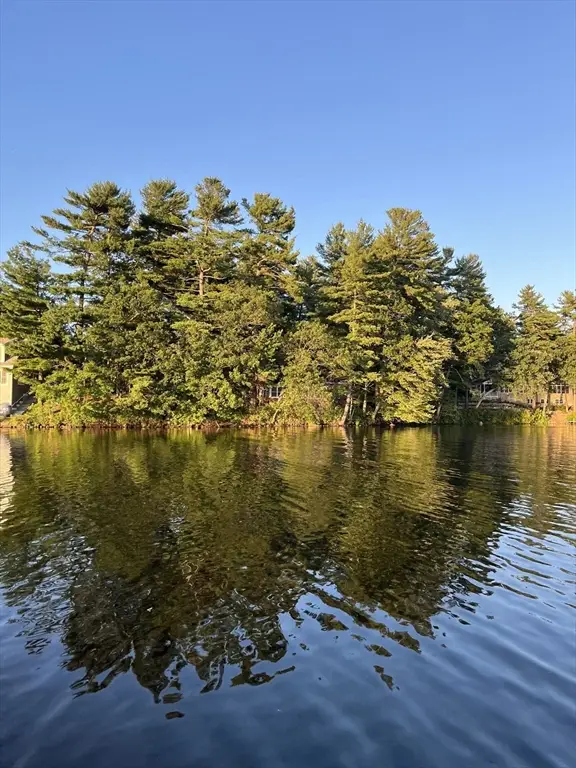 $499,999Active2 beds 1 baths980 sq. ft.
$499,999Active2 beds 1 baths980 sq. ft.23 Pomeroy Rd, Andover, MA 01810
MLS# 73433743Listed by: Russell Realty Advisors - New
 $829,000Active4 beds 3 baths3,500 sq. ft.
$829,000Active4 beds 3 baths3,500 sq. ft.331 S. Main Street, Andover, MA 01810
MLS# 73433404Listed by: RE/MAX Andrew Realty Services - New
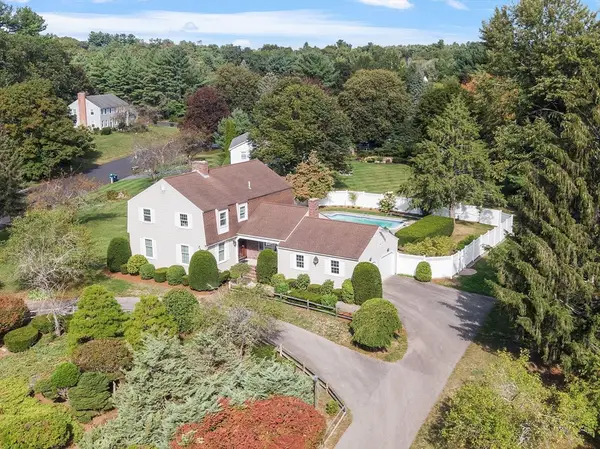 $949,900Active4 beds 3 baths2,674 sq. ft.
$949,900Active4 beds 3 baths2,674 sq. ft.17 Rose Glen Dr, Andover, MA 01810
MLS# 73433229Listed by: RE/MAX Partners
