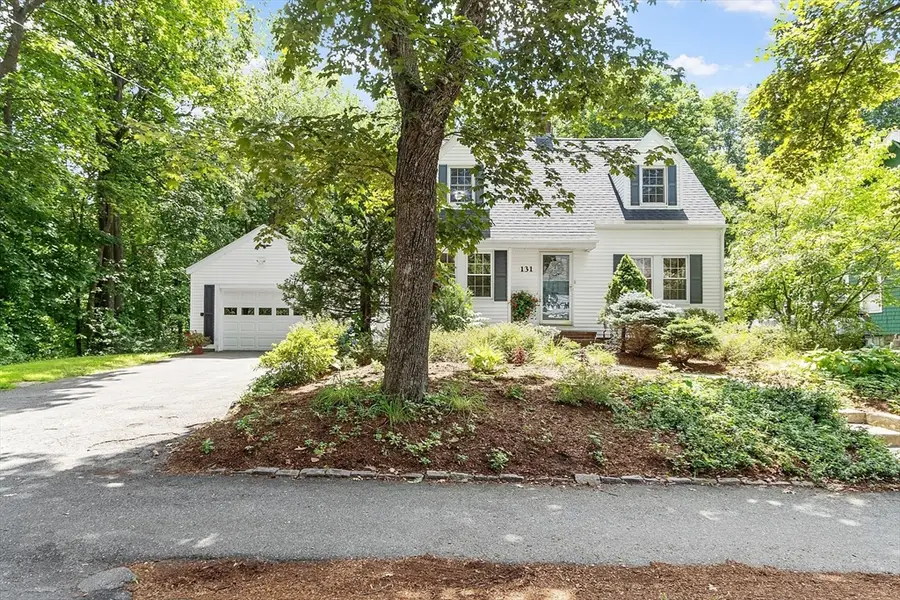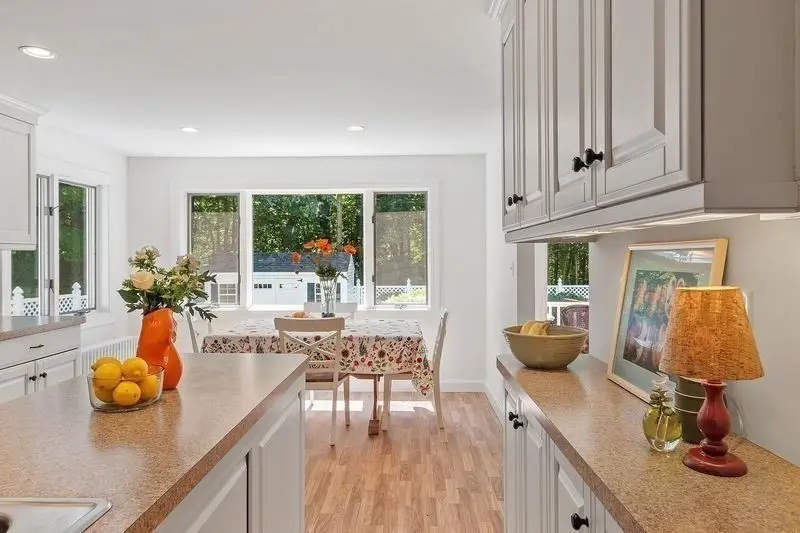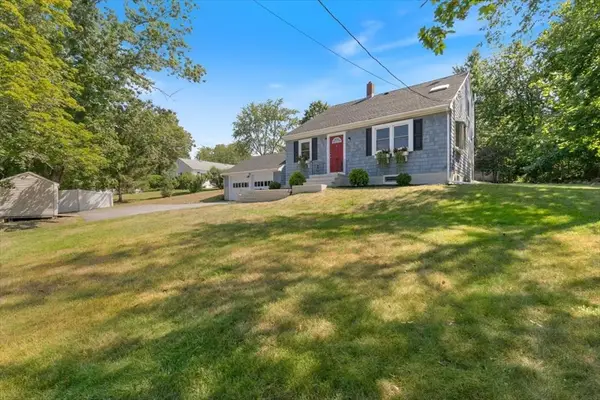131 Chestnut St, Andover, MA 01810
Local realty services provided by:ERA Key Realty Services



131 Chestnut St,Andover, MA 01810
$959,900
- 3 Beds
- 3 Baths
- 2,079 sq. ft.
- Single family
- Active
Listed by:cheryl foster
Office:leading edge real estate
MLS#:73411127
Source:MLSPIN
Price summary
- Price:$959,900
- Price per sq. ft.:$461.71
About this home
Welcome to the Heart of Downtown Andover! This expanded Cape offers classic charm and modern comfort—along with a private, fenced backyard that borders the serene Phillips Academy bird sanctuary. Deceivingly spacious with a sunny 2-story addition, this home is made for gathering - Now it’s your turn to make memories! The bright eat-in kitchen by Jackson Kitchens offers abundant cabinets, long counters & views of the tranquil fenced yard. Relax by the fireplace in the living room or enjoy the southern exposure family room w sliders & a cozy pellet stove. Upstairs find 3 large bedrooms w double closets, office & 2 full bths. Freshly painted interior, gleaming hardwd floors, updated lighting, mini-splits for cooling, quality heating systems & generator hookup. Easy-care yard w flowering shrubs, private deck & garden shed/playhouse. 1 car gar. Driveway fits 4 cars. Here's your chance to enjoy the fabulous, fun, convenient Downtown lifestyle- schedule a showing today!
Contact an agent
Home facts
- Year built:1942
- Listing Id #:73411127
- Updated:August 14, 2025 at 10:28 AM
Rooms and interior
- Bedrooms:3
- Total bathrooms:3
- Full bathrooms:2
- Half bathrooms:1
- Living area:2,079 sq. ft.
Heating and cooling
- Cooling:4 Cooling Zones, Ductless
- Heating:Baseboard, Ductless, Natural Gas, Steam
Structure and exterior
- Roof:Shingle
- Year built:1942
- Building area:2,079 sq. ft.
- Lot area:0.23 Acres
Schools
- High school:Andover High
- Middle school:Doherty
- Elementary school:Bancroft
Utilities
- Water:Public
- Sewer:Public Sewer
Finances and disclosures
- Price:$959,900
- Price per sq. ft.:$461.71
- Tax amount:$10,999 (2025)
New listings near 131 Chestnut St
- Open Sat, 11am to 12:30pmNew
 $1,049,000Active3 beds 2 baths2,055 sq. ft.
$1,049,000Active3 beds 2 baths2,055 sq. ft.177 Highland Rd, Andover, MA 01810
MLS# 73417501Listed by: Coldwell Banker Realty - Lexington - Open Sat, 1 to 2:30pmNew
 $679,900Active3 beds 3 baths1,959 sq. ft.
$679,900Active3 beds 3 baths1,959 sq. ft.50 County Rd, Andover, MA 01810
MLS# 73417462Listed by: Barrett Sotheby's International Realty - New
 $995,000Active4 beds 3 baths2,265 sq. ft.
$995,000Active4 beds 3 baths2,265 sq. ft.48 High Plain Rd, Andover, MA 01810
MLS# 73416006Listed by: Keller Williams Realty - New
 $519,000Active1 beds 2 baths743 sq. ft.
$519,000Active1 beds 2 baths743 sq. ft.50A Whittier #1, Andover, MA 01810
MLS# 73416928Listed by: RE/MAX Bentley's - New
 $700,000Active12.8 Acres
$700,000Active12.8 Acres320 South Main, Andover, MA 01810
MLS# 73415697Listed by: William Raveis R.E. & Home Services - Open Sun, 1 to 3pmNew
 $1,680,000Active7 beds 6 baths3,983 sq. ft.
$1,680,000Active7 beds 6 baths3,983 sq. ft.31 Bartlet St, Andover, MA 01810
MLS# 73415229Listed by: Lillian Montalto Signature Properties - New
 $1,100,000Active4 beds 4 baths3,200 sq. ft.
$1,100,000Active4 beds 4 baths3,200 sq. ft.8 Pleasant St, Andover, MA 01810
MLS# 73414696Listed by: Reva Capital Realty - Open Sun, 12 to 2pmNew
 $1,099,900Active2 beds 3 baths2,795 sq. ft.
$1,099,900Active2 beds 3 baths2,795 sq. ft.4 Caileigh Ct #4, Andover, MA 01810
MLS# 73414535Listed by: RE/MAX Partners - New
 $769,900Active3 beds 2 baths2,144 sq. ft.
$769,900Active3 beds 2 baths2,144 sq. ft.30 River Road, Andover, MA 01810
MLS# 73414343Listed by: Mayflower Realty Group - New
 $695,000Active3 beds 2 baths1,559 sq. ft.
$695,000Active3 beds 2 baths1,559 sq. ft.460 South Main Street, Andover, MA 01810
MLS# 73414114Listed by: Keller Williams Realty

