204 Chestnut St, Andover, MA 01810
Local realty services provided by:ERA M. Connie Laplante Real Estate
204 Chestnut St,Andover, MA 01810
$1,450,000
- 5 Beds
- 4 Baths
- 4,079 sq. ft.
- Single family
- Active
Listed by: the tabassi team, christine girard
Office: re/max partners relocation
MLS#:73458850
Source:MLSPIN
Price summary
- Price:$1,450,000
- Price per sq. ft.:$355.48
About this home
A Hidden Gem! Moments to DOWNTOWN ANDOVER & located in the Phillips Academy neighborhood. This Gorgeous Fully RENOVATED & UPDATED sprawling RANCH is Located on an A+ lot with IN-GROUND POOL & SPORTS COURT offering a smart & flexible open concept floorplan. Enter through the homes Foyer and flow seamlessly into the beautiful Living Room - complete with cozy wood burning fireplace. Next, the homes gourmet Kitchen overlooks your oversized back deck & private backyard – perfect for entertaining! Three Bedrooms (incl. first floor Primary Suite w/ walk in closet & SPA-LIKE BATHROOM), 3 UPDATED Bathrooms, plus a Sunroom,Dining Room, & Mudroom round off the first floor. Upstairs are 2 Bedrms (each with a walk-in closet) & a shared Bath. The walkout lower level is the perfect bonus area for a home gym or office. Plus oversized 2 car garage. The Relocating seller has spared no expenses updating this fabulous home, Ready to Move in & enjoy!
Contact an agent
Home facts
- Year built:1950
- Listing ID #:73458850
- Updated:December 17, 2025 at 01:34 PM
Rooms and interior
- Bedrooms:5
- Total bathrooms:4
- Full bathrooms:4
- Living area:4,079 sq. ft.
Heating and cooling
- Cooling:2 Cooling Zones, Central Air
- Heating:Electric Baseboard, Forced Air, Natural Gas
Structure and exterior
- Year built:1950
- Building area:4,079 sq. ft.
- Lot area:1.39 Acres
Schools
- Elementary school:Bancroft
Utilities
- Water:Public
- Sewer:Public Sewer
Finances and disclosures
- Price:$1,450,000
- Price per sq. ft.:$355.48
- Tax amount:$15,864 (2024)
New listings near 204 Chestnut St
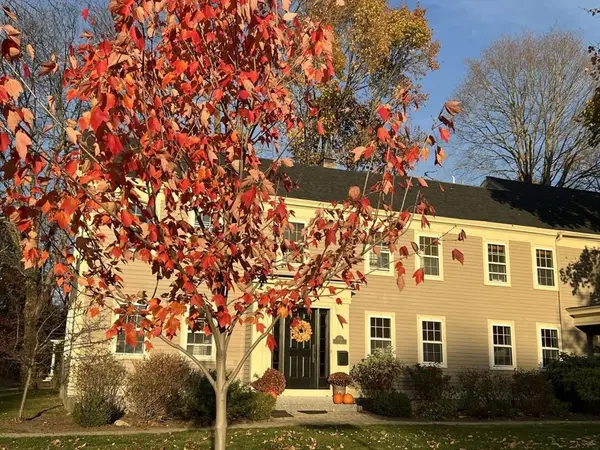 $939,900Active3 beds 3 baths2,260 sq. ft.
$939,900Active3 beds 3 baths2,260 sq. ft.105 Elm Street #A, Andover, MA 01810
MLS# 73460349Listed by: www.HomeZu.com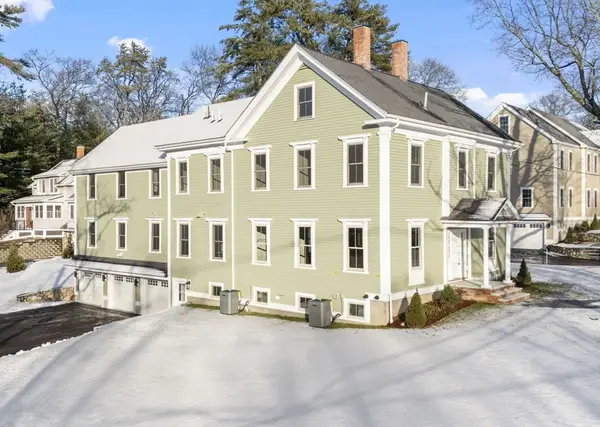 $1,999,900Active4 beds 5 baths5,318 sq. ft.
$1,999,900Active4 beds 5 baths5,318 sq. ft.105 Central St, Andover, MA 01810
MLS# 73460195Listed by: RE/MAX Partners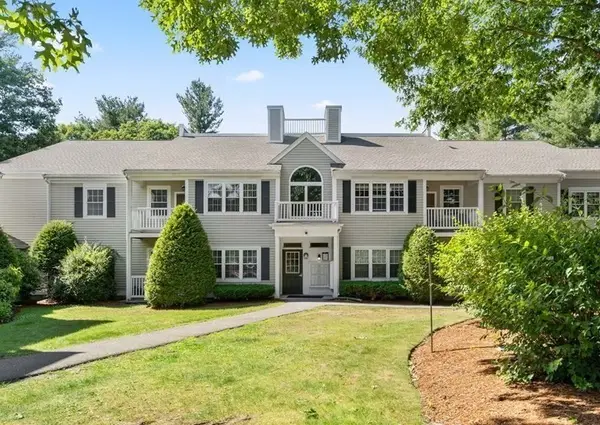 $499,900Active3 beds 2 baths1,163 sq. ft.
$499,900Active3 beds 2 baths1,163 sq. ft.750 Brookside Dr #G, Andover, MA 01810
MLS# 73460140Listed by: RE/MAX Partners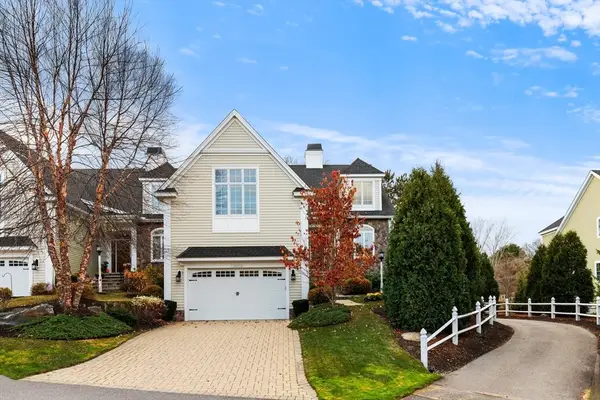 $1,825,000Active3 beds 5 baths4,459 sq. ft.
$1,825,000Active3 beds 5 baths4,459 sq. ft.37 Crenshaw Lane #37, Andover, MA 01810
MLS# 73459455Listed by: Keller Williams Realty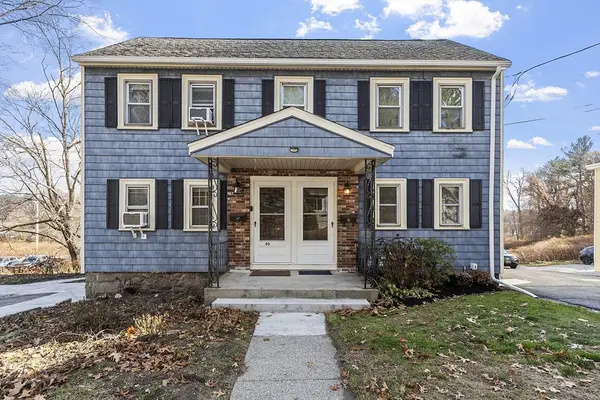 $480,000Active2 beds 1 baths1,470 sq. ft.
$480,000Active2 beds 1 baths1,470 sq. ft.42 Stevens Street #42, Andover, MA 01810
MLS# 73459248Listed by: Leading Edge Real Estate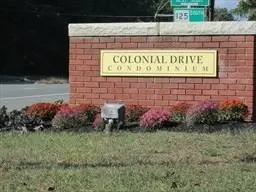 $297,000Active2 beds 1 baths934 sq. ft.
$297,000Active2 beds 1 baths934 sq. ft.40 Colonial Dr. #8, Andover, MA 01810
MLS# 73459249Listed by: Chih-Cheng Chen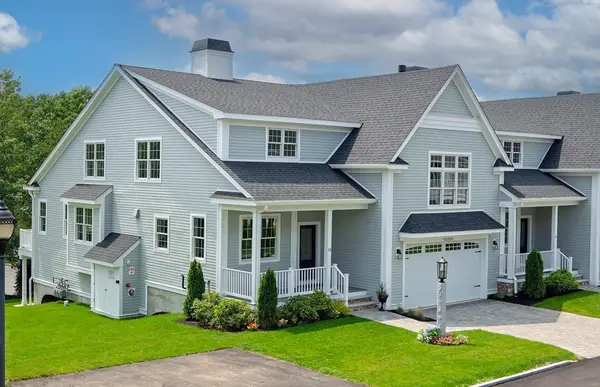 $1,650,000Active2 beds 4 baths3,800 sq. ft.
$1,650,000Active2 beds 4 baths3,800 sq. ft.21 Clubview Dr #21, Andover, MA 01810
MLS# 73458511Listed by: Hillman Real Estate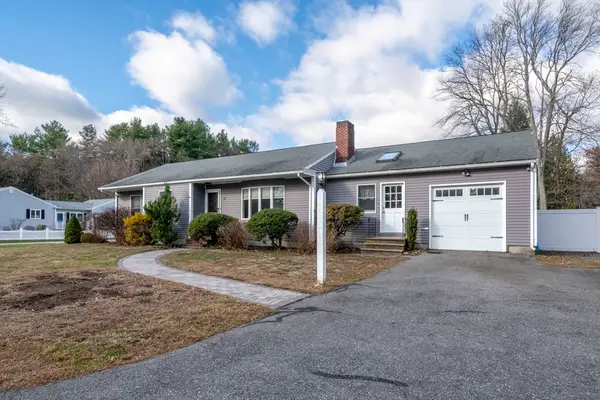 $1,095,000Active3 beds 2 baths1,996 sq. ft.
$1,095,000Active3 beds 2 baths1,996 sq. ft.32 Lucerne Dr, Andover, MA 01810
MLS# 73457693Listed by: LAER Realty Partners- Open Sat, 11am to 3pm
 $2,099,000Active5 beds 5 baths5,628 sq. ft.
$2,099,000Active5 beds 5 baths5,628 sq. ft.Lot 7 Weeping Willow Dr, Andover, MA 01810
MLS# 73456716Listed by: William Raveis R.E. & Home Services  $1,899,900Active4 beds 3 baths4,363 sq. ft.
$1,899,900Active4 beds 3 baths4,363 sq. ft.103 Central St, Andover, MA 01810
MLS# 73454534Listed by: RE/MAX Partners
