4 Hazelwood Circle, Andover, MA 01810
Local realty services provided by:ERA The Castelo Group
4 Hazelwood Circle,Andover, MA 01810
$1,750,000
- 5 Beds
- 5 Baths
- 5,961 sq. ft.
- Single family
- Active
Listed by: carla burns, nancy greeley
Office: coldwell banker realty - andovers/readings regional
MLS#:73448568
Source:MLSPIN
Price summary
- Price:$1,750,000
- Price per sq. ft.:$293.57
About this home
Live Magnificently in Fieldstone Meadows! Original owner with renown architect, created, designed, & built, this One-of-a-Kind Contemporary Colonial home of 13 rooms, 5 bedrooms, set on a private lot, on a small circle, in a Big neighborhood! Here's what sets this apart: 1. The brilliant floor plan. There's a private first floor large bedroom with ensuite bath, and huge walk in closet for family or friends to stay awhile. 2. There's a banquet size stunning formal dining with lighted tray ceiling. 3. There's an Impressive family room, with a real wood burning fireplace, built-ins, direct access to exterior, & open to the kitchen area. 4. There are 2 private home offices. 5. So Much Loved! Everywhere you look, there is something special. There's much more here: maple hardwood flooring, high ceilings, tray ceilings, glass transoms, barrel vault windows, gas fireplace in the living room, custom closets, separate laundry room, finished LL, walk up attic. Truly, A Work of Art! Must See This!
Contact an agent
Home facts
- Year built:1993
- Listing ID #:73448568
- Updated:December 17, 2025 at 01:34 PM
Rooms and interior
- Bedrooms:5
- Total bathrooms:5
- Full bathrooms:4
- Half bathrooms:1
- Living area:5,961 sq. ft.
Heating and cooling
- Cooling:Central Air
- Heating:Forced Air, Natural Gas
Structure and exterior
- Roof:Shingle
- Year built:1993
- Building area:5,961 sq. ft.
- Lot area:0.91 Acres
Schools
- High school:Andover High School
- Middle school:West Middle
- Elementary school:Sanborn Elementary
Utilities
- Water:Public
- Sewer:Public Sewer
Finances and disclosures
- Price:$1,750,000
- Price per sq. ft.:$293.57
- Tax amount:$27,394 (2025)
New listings near 4 Hazelwood Circle
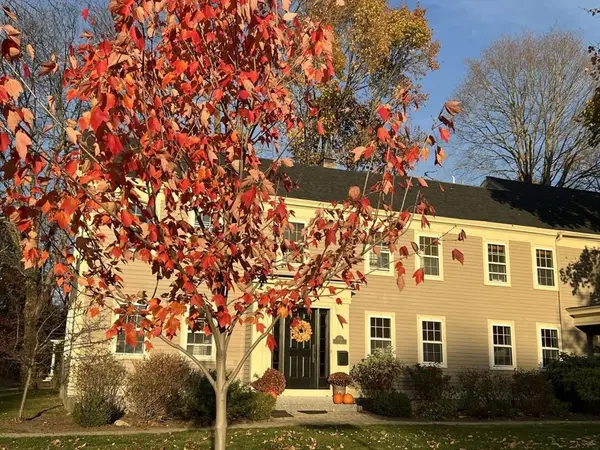 $939,900Active3 beds 3 baths2,260 sq. ft.
$939,900Active3 beds 3 baths2,260 sq. ft.105 Elm Street #A, Andover, MA 01810
MLS# 73460349Listed by: www.HomeZu.com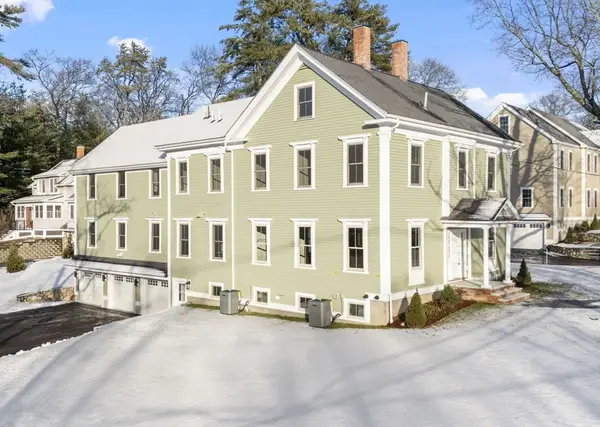 $1,999,900Active4 beds 5 baths5,318 sq. ft.
$1,999,900Active4 beds 5 baths5,318 sq. ft.105 Central St, Andover, MA 01810
MLS# 73460195Listed by: RE/MAX Partners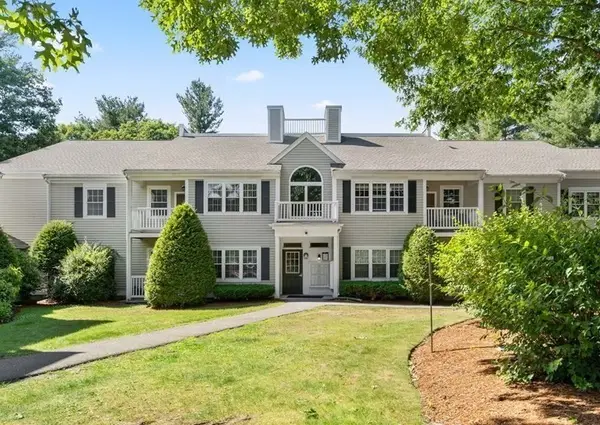 $499,900Active3 beds 2 baths1,163 sq. ft.
$499,900Active3 beds 2 baths1,163 sq. ft.750 Brookside Dr #G, Andover, MA 01810
MLS# 73460140Listed by: RE/MAX Partners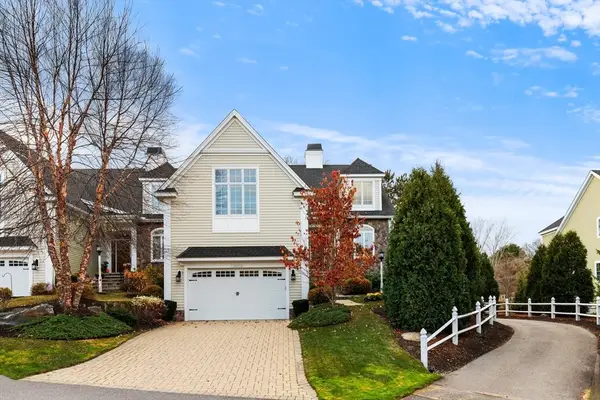 $1,825,000Active3 beds 5 baths4,459 sq. ft.
$1,825,000Active3 beds 5 baths4,459 sq. ft.37 Crenshaw Lane #37, Andover, MA 01810
MLS# 73459455Listed by: Keller Williams Realty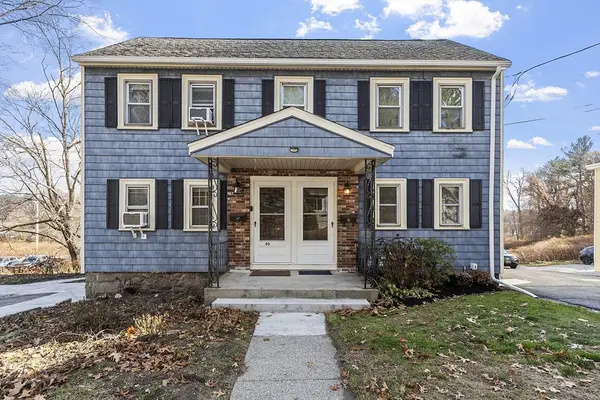 $480,000Active2 beds 1 baths1,470 sq. ft.
$480,000Active2 beds 1 baths1,470 sq. ft.42 Stevens Street #42, Andover, MA 01810
MLS# 73459248Listed by: Leading Edge Real Estate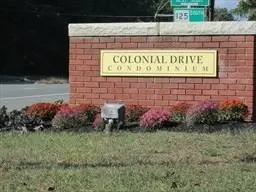 $297,000Active2 beds 1 baths934 sq. ft.
$297,000Active2 beds 1 baths934 sq. ft.40 Colonial Dr. #8, Andover, MA 01810
MLS# 73459249Listed by: Chih-Cheng Chen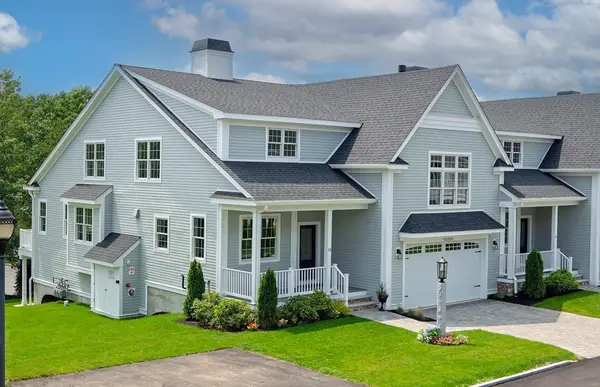 $1,650,000Active2 beds 4 baths3,800 sq. ft.
$1,650,000Active2 beds 4 baths3,800 sq. ft.21 Clubview Dr #21, Andover, MA 01810
MLS# 73458511Listed by: Hillman Real Estate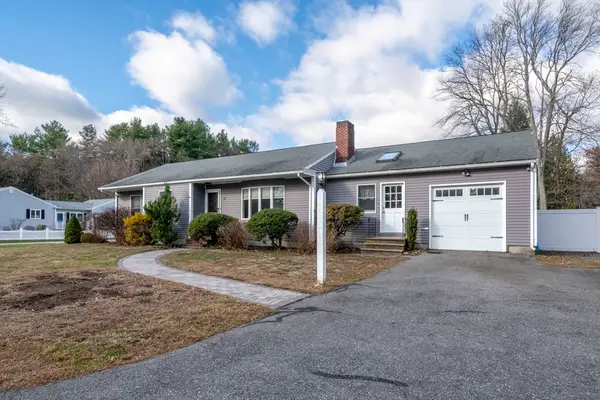 $1,095,000Active3 beds 2 baths1,996 sq. ft.
$1,095,000Active3 beds 2 baths1,996 sq. ft.32 Lucerne Dr, Andover, MA 01810
MLS# 73457693Listed by: LAER Realty Partners- Open Sat, 11am to 3pm
 $2,099,000Active5 beds 5 baths5,628 sq. ft.
$2,099,000Active5 beds 5 baths5,628 sq. ft.Lot 7 Weeping Willow Dr, Andover, MA 01810
MLS# 73456716Listed by: William Raveis R.E. & Home Services  $1,899,900Active4 beds 3 baths4,363 sq. ft.
$1,899,900Active4 beds 3 baths4,363 sq. ft.103 Central St, Andover, MA 01810
MLS# 73454534Listed by: RE/MAX Partners
