9 Chapman Ave, Andover, MA 01810
Local realty services provided by:ERA The Castelo Group
9 Chapman Ave,Andover, MA 01810
$1,349,000
- 4 Beds
- 4 Baths
- 3,026 sq. ft.
- Single family
- Active
Upcoming open houses
- Sat, Nov 1511:30 am - 01:00 pm
- Sun, Nov 1611:30 am - 01:00 pm
Listed by: the lucci witte team, nicole leahy
Office: william raveis r.e. & home services
MLS#:73453896
Source:MLSPIN
Price summary
- Price:$1,349,000
- Price per sq. ft.:$445.8
About this home
A remarkable fusion of history & modern luxury located in the heart of Downtown Andover. Enjoy the convenience of walking to local cafés, shops, & restaurants. The open-concept design flows seamlessly, highlighted by exposed brick, rich wood beams, & impeccable craftsmanship throughout. The kitchen boasts a walk-in pantry, an impressive center island, high-end appliances, & spacious mudroom designed for everyday functionality. Gorgeous wide-pine floors flow throughout, extending from open dining area into the inviting living rm, which includes a versatile adjoining office or playroom. Second level bedrms include the ensuite, convenient laundry rm, additional full bath & ample closet space. Finished LL w full bath great for guest suite, family rm, home gym, etc. Two covered porches, a beautifully landscaped patio, and a charming garden area create an inviting outdoor retreat. Ideally situated in the highly sought-after Bancroft School District.
Contact an agent
Home facts
- Year built:1857
- Listing ID #:73453896
- Updated:November 14, 2025 at 11:55 PM
Rooms and interior
- Bedrooms:4
- Total bathrooms:4
- Full bathrooms:3
- Half bathrooms:1
- Living area:3,026 sq. ft.
Heating and cooling
- Cooling:3 Cooling Zones, Central Air, Ductless, Whole House Fan
- Heating:Forced Air, Natural Gas, Pellet Stove, Wood Stove
Structure and exterior
- Roof:Shingle
- Year built:1857
- Building area:3,026 sq. ft.
- Lot area:0.12 Acres
Schools
- High school:Andover High
- Middle school:Doherty
- Elementary school:Bancroft
Utilities
- Water:Public
- Sewer:Public Sewer
Finances and disclosures
- Price:$1,349,000
- Price per sq. ft.:$445.8
- Tax amount:$13,326 (2025)
New listings near 9 Chapman Ave
- New
 $699,000Active2.48 Acres
$699,000Active2.48 Acres133B Salem, Andover, MA 01810
MLS# 73453919Listed by: William Raveis R.E. & Home Services - Open Sat, 11am to 1pmNew
 $1,899,900Active4 beds 3 baths4,363 sq. ft.
$1,899,900Active4 beds 3 baths4,363 sq. ft.103 Central St, Andover, MA 01810
MLS# 73454534Listed by: RE/MAX Partners - Open Sat, 10 to 11amNew
 $729,900Active0.84 Acres
$729,900Active0.84 Acres104 Salem Street, Andover, MA 01810
MLS# 73454756Listed by: Leading Edge Real Estate - Open Sat, 11am to 1pmNew
 $549,900Active3 beds 1 baths1,032 sq. ft.
$549,900Active3 beds 1 baths1,032 sq. ft.46 Linwood St, Andover, MA 01810
MLS# 73455017Listed by: RE/MAX Partners - Open Sat, 11am to 1pmNew
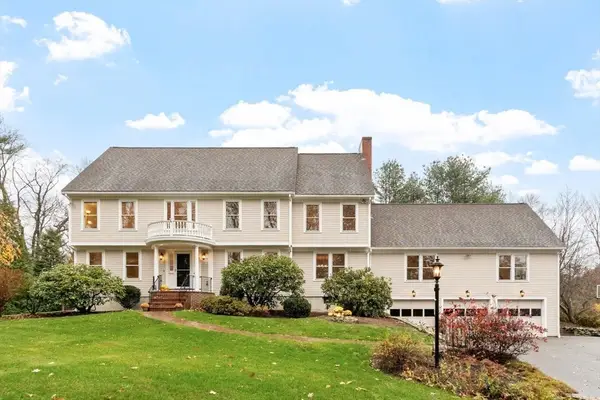 $1,425,000Active4 beds 4 baths3,756 sq. ft.
$1,425,000Active4 beds 4 baths3,756 sq. ft.50 Hidden Rd, Andover, MA 01810
MLS# 73453946Listed by: Coldwell Banker Realty - Andovers/Readings Regional - Open Sun, 11:30am to 1:30pmNew
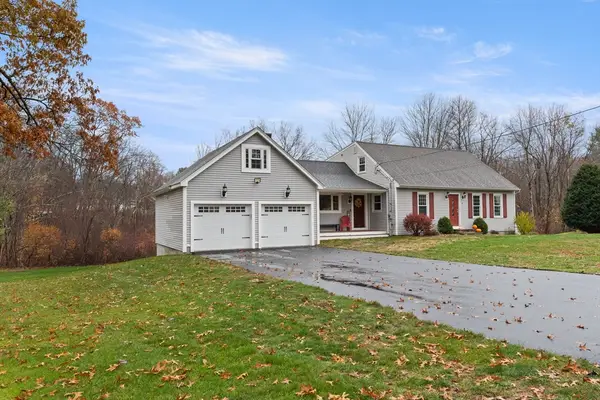 $929,000Active4 beds 2 baths1,985 sq. ft.
$929,000Active4 beds 2 baths1,985 sq. ft.5 Mercury Circle, Andover, MA 01810
MLS# 73453529Listed by: Keller Williams Realty - Open Sat, 10 to 11amNew
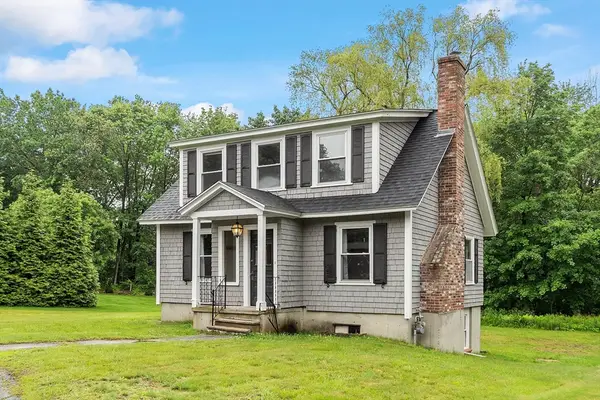 $729,900Active2 beds 2 baths1,148 sq. ft.
$729,900Active2 beds 2 baths1,148 sq. ft.104 Salem Street, Andover, MA 01810
MLS# 73452367Listed by: Leading Edge Real Estate - New
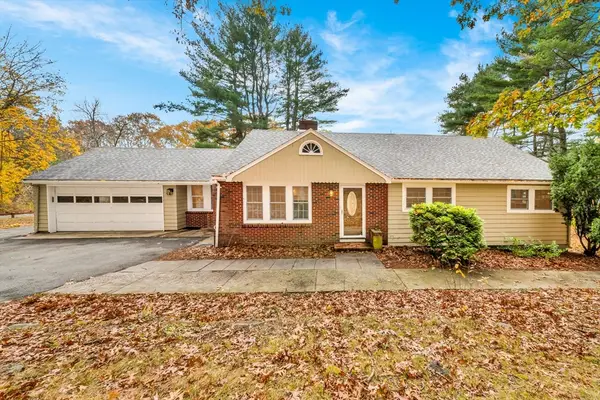 $799,000Active4 beds 3 baths2,244 sq. ft.
$799,000Active4 beds 3 baths2,244 sq. ft.11 Gould Rd, Andover, MA 01810
MLS# 73452376Listed by: Lillian Montalto Signature Properties - New
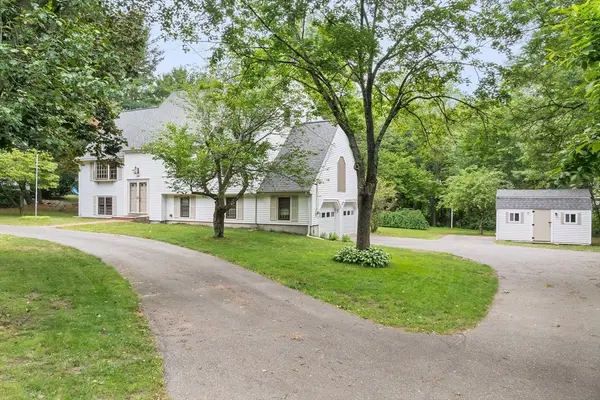 $959,900Active4 beds 3 baths3,385 sq. ft.
$959,900Active4 beds 3 baths3,385 sq. ft.33 Dascomb Rd, Andover, MA 01810
MLS# 73451502Listed by: Redfin Corp.
