10 Colonial Village Dr #2, Arlington, MA 02474
Local realty services provided by:ERA Millennium Real Estate
10 Colonial Village Dr #2,Arlington, MA 02474
$280,000
- 1 Beds
- 1 Baths
- 428 sq. ft.
- Condominium
- Active
Listed by: margaret e. printezis
Office: senné
MLS#:73433774
Source:MLSPIN
Price summary
- Price:$280,000
- Price per sq. ft.:$654.21
- Monthly HOA dues:$456
About this home
A sunny condo located in Colonial Village. This unit features a good size living room/kitchen area. Large bedroom with closet space, and a full bathroom with tub/shower combo. Enjoy the outdoors at the association inground swimming pool, the nearby walking/biking path, or, there is also a manmade town beach within walking distance. Conveniently located near Trader Joes, Walgreens, Starbucks, Hurd Field, Arlington Heights Busway. Arlington has a great school system, many local eateries, with easy access to Boston/Cambridge. There is one deeded parking spot #202 included with this unit. Additional storage locker and laundry room located down the hall. HOA includes: heat, hot water, bike storage, refuse removal, snow removal and exterior maintenance. Buyer and Buyer's agent must verify all information and perform their own due diligence.Some photos are virtually staged.
Contact an agent
Home facts
- Year built:1962
- Listing ID #:73433774
- Updated:December 17, 2025 at 01:35 PM
Rooms and interior
- Bedrooms:1
- Total bathrooms:1
- Full bathrooms:1
- Living area:428 sq. ft.
Heating and cooling
- Cooling:Wall Unit(s)
- Heating:Electric Baseboard
Structure and exterior
- Roof:Shingle
- Year built:1962
- Building area:428 sq. ft.
Schools
- High school:Arlington
- Middle school:Ottoson
- Elementary school:Pierce
Utilities
- Water:Public
- Sewer:Public Sewer
Finances and disclosures
- Price:$280,000
- Price per sq. ft.:$654.21
- Tax amount:$2,565 (2025)
New listings near 10 Colonial Village Dr #2
- Open Sat, 12 to 1:30pmNew
 $659,000Active1 beds 1 baths1,150 sq. ft.
$659,000Active1 beds 1 baths1,150 sq. ft.88 Park Ave #206, Arlington, MA 02476
MLS# 73462502Listed by: The Synergy Group - Open Sat, 12 to 1:30pmNew
 $2,200,000Active5 beds 6 baths3,706 sq. ft.
$2,200,000Active5 beds 6 baths3,706 sq. ft.33 Dickson Ave, Arlington, MA 02474
MLS# 73461554Listed by: Coldwell Banker Realty - Belmont - Open Sun, 12 to 1:30pmNew
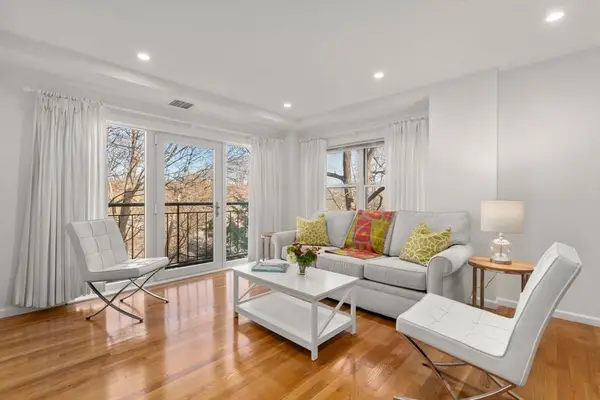 $525,000Active1 beds 2 baths791 sq. ft.
$525,000Active1 beds 2 baths791 sq. ft.1 Watermill Place #309, Arlington, MA 02476
MLS# 73460972Listed by: Coldwell Banker Realty - Belmont - Open Sun, 12 to 2pmNew
 $1,349,000Active4 beds 5 baths2,398 sq. ft.
$1,349,000Active4 beds 5 baths2,398 sq. ft.455 Summer St #455, Arlington, MA 02474
MLS# 73460535Listed by: Keeping It Realty - Open Sat, 11am to 2pm
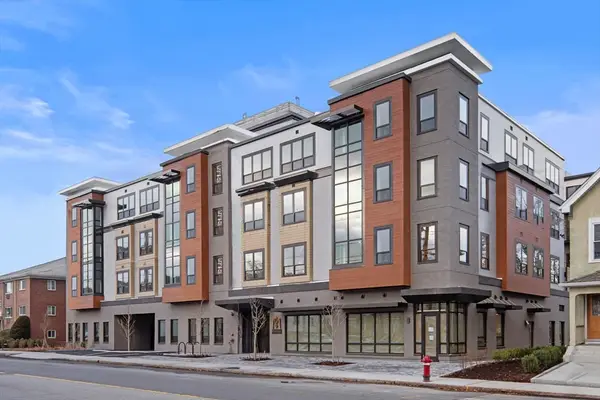 $1,260,000Active2 beds 2 baths1,407 sq. ft.
$1,260,000Active2 beds 2 baths1,407 sq. ft.1025 Massachusetts Avenue #501, Arlington, MA 02476
MLS# 73460294Listed by: The Synergy Group 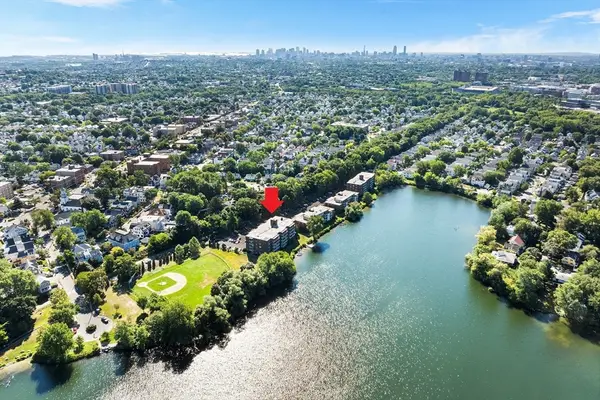 $550,000Active2 beds 1 baths937 sq. ft.
$550,000Active2 beds 1 baths937 sq. ft.34 Hamilton Rd #302, Arlington, MA 02474
MLS# 73460159Listed by: Redfin Corp.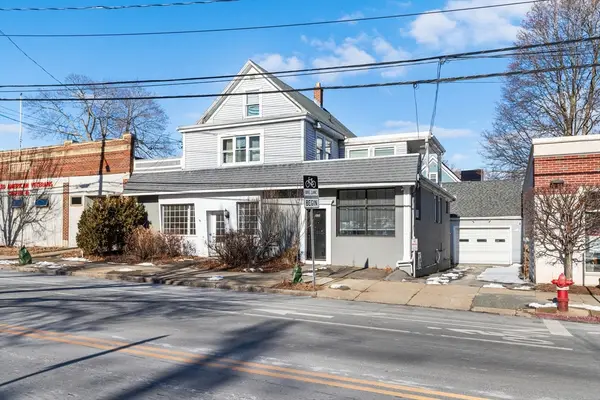 $1,599,900Active6 beds 6 baths5,945 sq. ft.
$1,599,900Active6 beds 6 baths5,945 sq. ft.1205 Massachusetts Ave, Arlington, MA 02476
MLS# 73460097Listed by: Berkshire Hathaway HomeServices Commonwealth Real Estate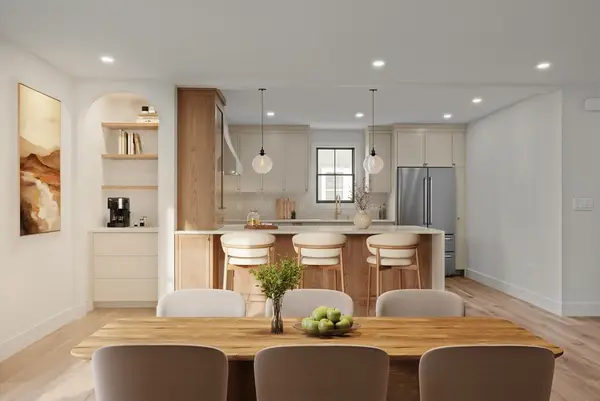 $1,450,000Active4 beds 3 baths2,260 sq. ft.
$1,450,000Active4 beds 3 baths2,260 sq. ft.29 Dartmouth St #29, Arlington, MA 02474
MLS# 73460050Listed by: NextHome Tradition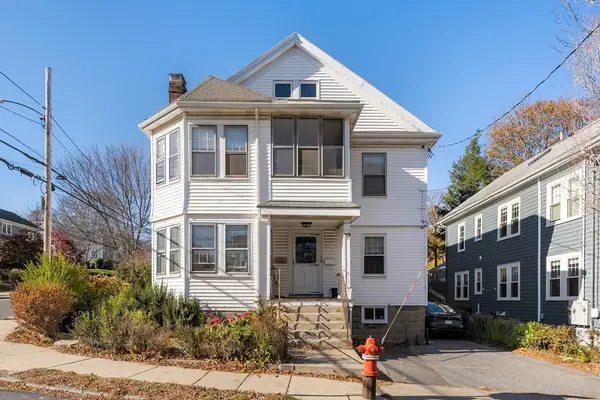 $1,125,000Active6 beds 2 baths3,124 sq. ft.
$1,125,000Active6 beds 2 baths3,124 sq. ft.39 Newport St, Arlington, MA 02476
MLS# 73458933Listed by: Gibson Sotheby's International Realty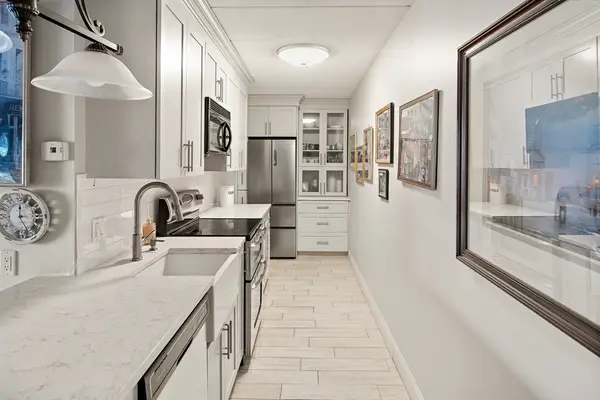 $498,000Active1 beds 1 baths663 sq. ft.
$498,000Active1 beds 1 baths663 sq. ft.995 Massachusetts Avenue #404, Arlington, MA 02476
MLS# 73458527Listed by: The Synergy Group
