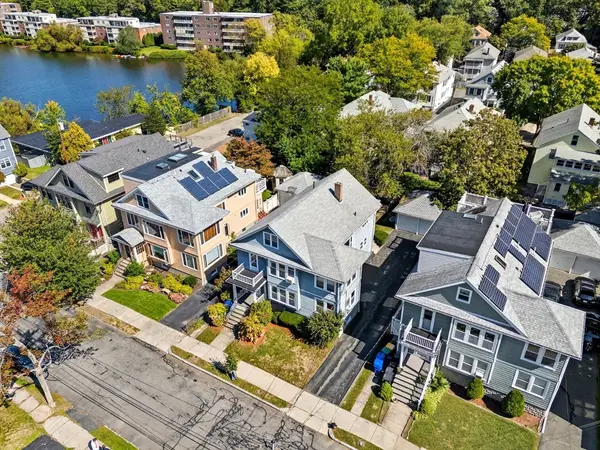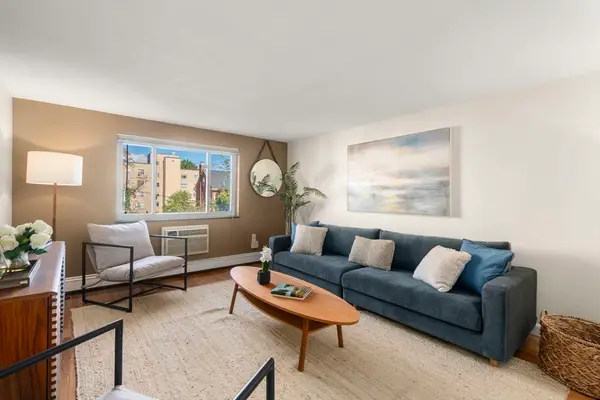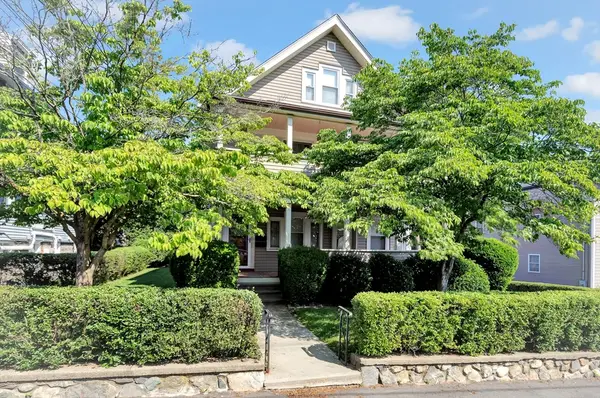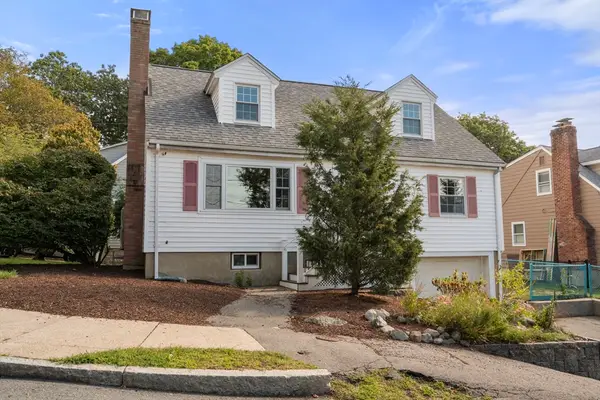18 Belknap Street #2, Arlington, MA 02474
Local realty services provided by:Cohn & Company ERA Powered
18 Belknap Street #2,Arlington, MA 02474
$1,199,000
- 4 Beds
- 5 Baths
- 2,100 sq. ft.
- Condominium
- Active
Listed by:laura o'connor
Office:berkshire hathaway homeservices commonwealth real estate
MLS#:73397474
Source:MLSPIN
Price summary
- Price:$1,199,000
- Price per sq. ft.:$570.95
About this home
Experience contemporary elegance in this newly constructed four-story townhouse, thoughtfully designed to blend style, comfort, and functionality. With 4 spacious bedrooms, 4 full bathrooms, a convenient half bath, and open-concept kitchen and living room, this residence offers ample space for both relaxation and entertainment. Each bedroom serves as a private retreat, featuring custom closet space and en-suite bathrooms adorned with premium finishes. The top floor showcases a primary suite flooded with natural light, complete with a private deck for relaxing outdoors. The 2nd floor offers 2 generously sized bedrooms—1 featuring its own private deck and ample space to serve as an alternate primary suite.A sleek, contemporary lower level retreat provides enough space to relax or entertain. Custom-designed dry bar and a private guest suite paired with a vibrant bath. *BONUS* brand new Electric Vehicle charging station outside!
Contact an agent
Home facts
- Year built:1910
- Listing ID #:73397474
- Updated:September 22, 2025 at 08:51 PM
Rooms and interior
- Bedrooms:4
- Total bathrooms:5
- Full bathrooms:4
- Half bathrooms:1
- Living area:2,100 sq. ft.
Heating and cooling
- Cooling:Central Air, ENERGY STAR Qualified Equipment
- Heating:Central, ENERGY STAR Qualified Equipment
Structure and exterior
- Year built:1910
- Building area:2,100 sq. ft.
Utilities
- Water:Public
- Sewer:Public Sewer
Finances and disclosures
- Price:$1,199,000
- Price per sq. ft.:$570.95
- Tax amount:$13,065 (2022)
New listings near 18 Belknap Street #2
- Open Sat, 11am to 1pmNew
 $1,199,000Active5 beds 3 baths3,380 sq. ft.
$1,199,000Active5 beds 3 baths3,380 sq. ft.31 Pondview Road, Arlington, MA 02474
MLS# 73435651Listed by: Lamacchia Realty, Inc. - Open Fri, 4 to 6pmNew
 $375,000Active1 beds 1 baths569 sq. ft.
$375,000Active1 beds 1 baths569 sq. ft.8 Arizona Terrace #5, Arlington, MA 02474
MLS# 73435553Listed by: Compass - Open Fri, 10:30am to 12pmNew
 $949,000Active4 beds 2 baths2,210 sq. ft.
$949,000Active4 beds 2 baths2,210 sq. ft.19 Fessenden Road #2, Arlington, MA 02476
MLS# 73435523Listed by: Gibson Sotheby's International Realty - Open Fri, 11:30am to 1pmNew
 $899,900Active3 beds 2 baths1,500 sq. ft.
$899,900Active3 beds 2 baths1,500 sq. ft.39 Chester St, Arlington, MA 02476
MLS# 73435511Listed by: Keller Williams Realty Cambridge - New
 $2,200,000Active3 beds 4 baths3,132 sq. ft.
$2,200,000Active3 beds 4 baths3,132 sq. ft.64 Browning Rd, Arlington, MA 02476
MLS# 73435301Listed by: Lamacchia Realty, Inc. - Open Sat, 12 to 1:30pmNew
 $428,000Active1 beds 1 baths658 sq. ft.
$428,000Active1 beds 1 baths658 sq. ft.215 Massachusetts Avenue #19 (34), Arlington, MA 02474
MLS# 73435317Listed by: Coldwell Banker Realty - Cambridge - New
 $699,000Active2 beds 1 baths1,180 sq. ft.
$699,000Active2 beds 1 baths1,180 sq. ft.19 Fessenden Road #1, Arlington, MA 02476
MLS# 73435328Listed by: Gibson Sotheby's International Realty - Open Sat, 11am to 12:30pmNew
 $1,349,000Active4 beds 4 baths2,101 sq. ft.
$1,349,000Active4 beds 4 baths2,101 sq. ft.7 Belknap Street #1, Arlington, MA 02474
MLS# 73435181Listed by: Gibson Sotheby's International Realty - Open Sat, 1 to 2pmNew
 $1,175,000Active3 beds 2 baths1,806 sq. ft.
$1,175,000Active3 beds 2 baths1,806 sq. ft.10 Stevens Terrace, Arlington, MA 02476
MLS# 73435196Listed by: The Attias Group, LLC - Open Fri, 3 to 5pmNew
 $879,000Active3 beds 2 baths2,132 sq. ft.
$879,000Active3 beds 2 baths2,132 sq. ft.5 Peck Ave, Arlington, MA 02476
MLS# 73435052Listed by: Gibson Sotheby's International Realty
