278 Hillside Avenue, Arlington, MA 02476
Local realty services provided by:ERA Millennium Real Estate
278 Hillside Avenue,Arlington, MA 02476
$1,690,000
- 3 Beds
- 3 Baths
- 2,900 sq. ft.
- Single family
- Active
Upcoming open houses
- Sun, Nov 0212:30 pm - 01:30 pm
Listed by:ryan gavin
Office:senné
MLS#:73430720
Source:MLSPIN
Price summary
- Price:$1,690,000
- Price per sq. ft.:$582.76
About this home
278 Hillside Avenue: Arlington’s curated single-fam on a corner lot. 3 bed, 2.5 bath New Build blends architectural sophistication with modern comfort: an open main level anchored by a custom quartz kitchen with seamless flow to the living areas. From the main floor, step onto an elevated deck overlooking a private garden patio: perfect for indoor/outdoor living. Upstairs, three bright bedrooms including a serene primary suite with spa bath plus more. Features include 200 Amps electric, oversized windows, hardwoods, high ceilings, curated finishes, stone work and energy efficient systems (EV charger, ERV HVAC, Google Nest, Wi-Fi irrigation). Enjoy privacy, craftsmanship backed by structural engineering, and timeless curb appeal—minutes to Robbins Farm Park, Menotomy Rocks, Dallin & Brackett elementary, Minuteman Bike Path, Route 2, and Boston. Experience the finest of Arlington living in this architect-designed new construction, thoughtfully offered within a welcoming community.
Contact an agent
Home facts
- Year built:2025
- Listing ID #:73430720
- Updated:November 02, 2025 at 11:36 AM
Rooms and interior
- Bedrooms:3
- Total bathrooms:3
- Full bathrooms:2
- Half bathrooms:1
- Living area:2,900 sq. ft.
Heating and cooling
- Cooling:5 Cooling Zones, Central Air
- Heating:Forced Air
Structure and exterior
- Year built:2025
- Building area:2,900 sq. ft.
- Lot area:0.11 Acres
Utilities
- Water:Public
- Sewer:Public Sewer
Finances and disclosures
- Price:$1,690,000
- Price per sq. ft.:$582.76
- Tax amount:$9,046 (2025)
New listings near 278 Hillside Avenue
- Open Sun, 11:30am to 1pmNew
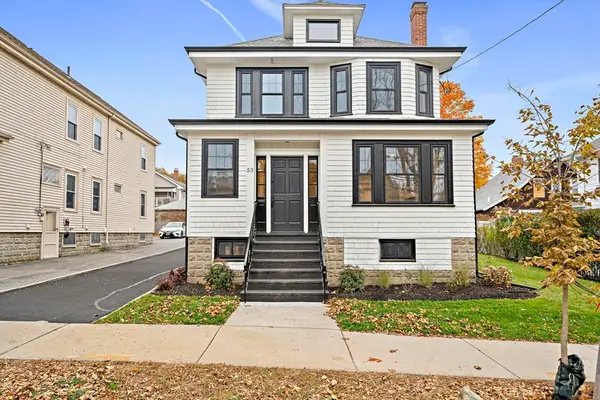 $1,925,000Active4 beds 4 baths3,050 sq. ft.
$1,925,000Active4 beds 4 baths3,050 sq. ft.53 Highland Ave, Arlington, MA 02476
MLS# 73449894Listed by: J. Mulkerin Realty - Open Sun, 11:30am to 1pmNew
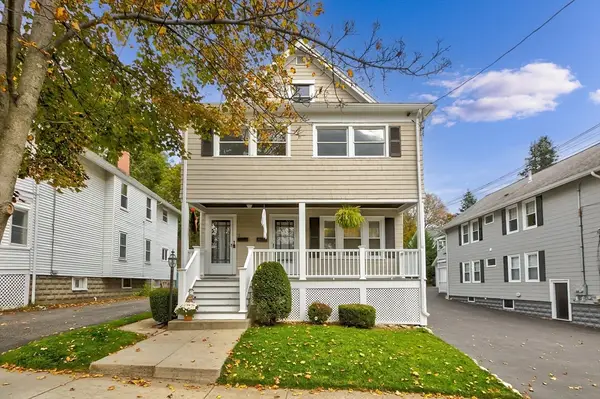 $1,225,000Active6 beds 2 baths2,847 sq. ft.
$1,225,000Active6 beds 2 baths2,847 sq. ft.37 Pine St., Arlington, MA 02474
MLS# 73449599Listed by: Gibson Sotheby's International Realty - Open Sun, 12 to 1:30pmNew
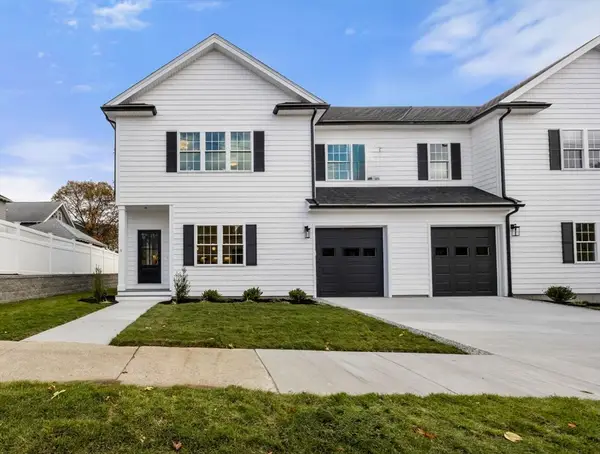 $1,399,000Active4 beds 4 baths2,151 sq. ft.
$1,399,000Active4 beds 4 baths2,151 sq. ft.3-5 Victoria Road #5, Arlington, MA 02474
MLS# 73449487Listed by: Gibson Sotheby's International Realty - Open Sun, 10 to 11:30amNew
 $849,000Active3 beds 2 baths1,545 sq. ft.
$849,000Active3 beds 2 baths1,545 sq. ft.14 Albermarle St #14, Arlington, MA 02476
MLS# 73449508Listed by: Gibson Sotheby's International Realty - Open Sun, 11am to 1pmNew
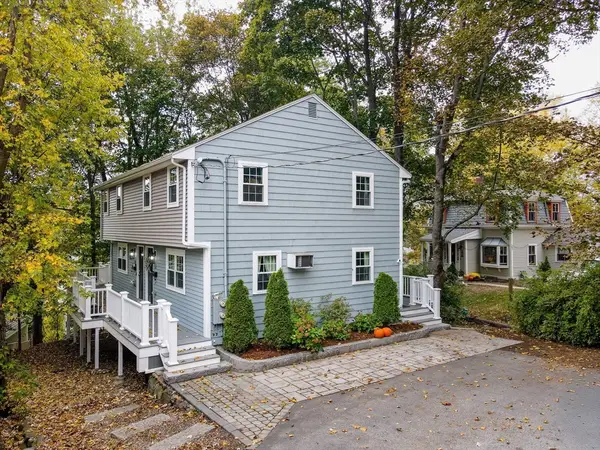 $799,900Active2 beds 2 baths1,275 sq. ft.
$799,900Active2 beds 2 baths1,275 sq. ft.58 Westminster Ave #58, Arlington, MA 02474
MLS# 73449231Listed by: Keller Williams Realty-Merrimack - Open Sun, 11am to 12:30pmNew
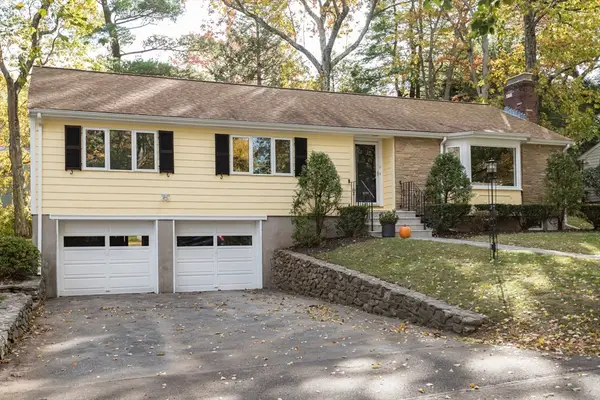 $1,475,000Active3 beds 3 baths2,503 sq. ft.
$1,475,000Active3 beds 3 baths2,503 sq. ft.6 Pawnee Dr, Arlington, MA 02474
MLS# 73449204Listed by: Aikenhead Real Estate, Inc. - Open Sun, 11am to 12:30pmNew
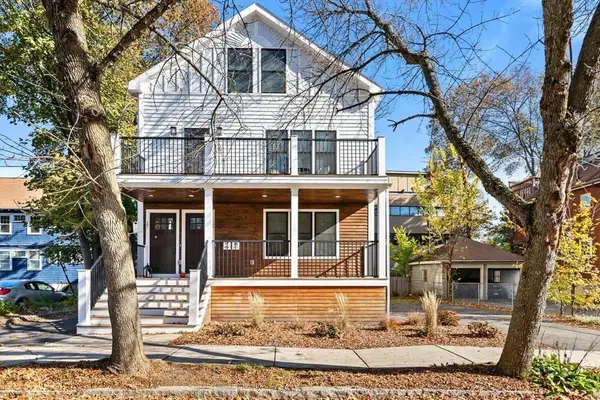 $1,095,000Active3 beds 3 baths1,821 sq. ft.
$1,095,000Active3 beds 3 baths1,821 sq. ft.15 Higgins St #15, Arlington, MA 02476
MLS# 73448458Listed by: Compass - Open Sun, 12 to 1:30pmNew
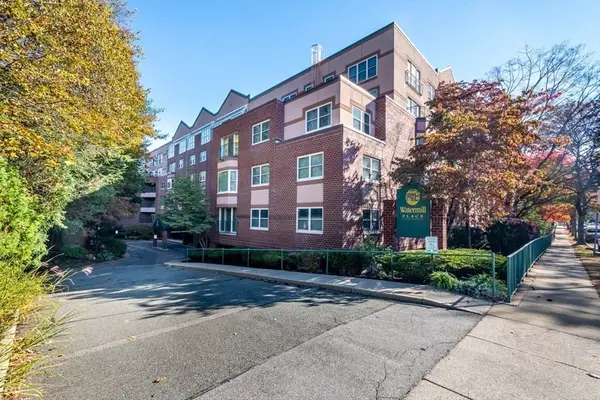 $510,000Active1 beds 2 baths722 sq. ft.
$510,000Active1 beds 2 baths722 sq. ft.1 Watermill Pl #308, Arlington, MA 02476
MLS# 73447601Listed by: Compass - New
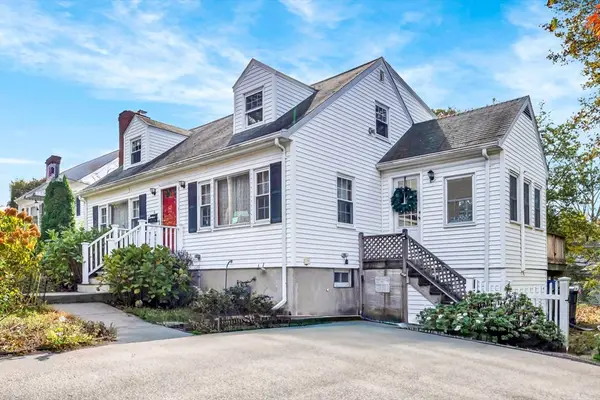 $995,000Active3 beds 2 baths1,884 sq. ft.
$995,000Active3 beds 2 baths1,884 sq. ft.16 Wilbur Ave, Arlington, MA 02476
MLS# 73447204Listed by: Lillian Montalto Signature Properties - New
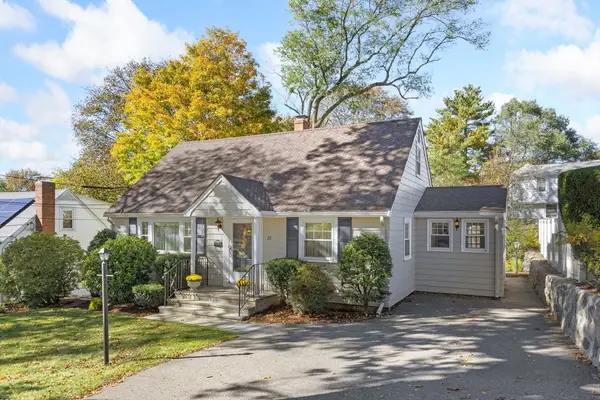 $1,050,000Active3 beds 3 baths2,116 sq. ft.
$1,050,000Active3 beds 3 baths2,116 sq. ft.20 Lansdowne Road, Arlington, MA 02474
MLS# 73447060Listed by: Brad Hutchinson Real Estate
