4 Beck Rd, Arlington, MA 02476
Local realty services provided by:ERA Key Realty Services
4 Beck Rd,Arlington, MA 02476
$1,395,000
- 7 Beds
- 4 Baths
- 3,313 sq. ft.
- Multi-family
- Active
Listed by: steve mckenna & the home advantage team
Office: gibson sotheby's international realty
MLS#:73454201
Source:MLSPIN
Price summary
- Price:$1,395,000
- Price per sq. ft.:$421.07
About this home
Located just moments from the Minuteman Bike Path, Mass Ave., public transportation, and all the shops, restaurants, and amenities along Mass Ave., this well-maintained four-family home has been owned by the same family for over six decades. Fully rented, the property features two one-bedroom units and two two-bedroom units, each thoughtfully updated with modern kitchens, including newer appliances, cabinetry, and finishes, offering comfort and style for tenants. Recent upgrades include a newer roof, heating systems, hot water, and electrical service, ensuring long-term reliability. Each unit comes with one-two dedicated parking spaces, and coin-operated laundry is conveniently located in the basement. The property’s prime location, solid rental history, and well-maintained condition make it an exceptional opportunity for investors seeking consistent income and potential future appreciation in an Arlington Heights neighborhood.
Contact an agent
Home facts
- Year built:1849
- Listing ID #:73454201
- Updated:December 17, 2025 at 01:34 PM
Rooms and interior
- Bedrooms:7
- Total bathrooms:4
- Full bathrooms:4
- Living area:3,313 sq. ft.
Heating and cooling
- Cooling:4 Cooling Zones, Wall Unit(s), Window Unit(s)
- Heating:Baseboard, Natural Gas
Structure and exterior
- Roof:Shingle
- Year built:1849
- Building area:3,313 sq. ft.
- Lot area:0.14 Acres
Schools
- High school:Ahs
- Middle school:Ottoson/Gibbs
- Elementary school:Peirce/Stratton
Utilities
- Water:Public
- Sewer:Public Sewer
Finances and disclosures
- Price:$1,395,000
- Price per sq. ft.:$421.07
- Tax amount:$11,178 (2025)
New listings near 4 Beck Rd
- Open Sat, 12 to 1:30pmNew
 $659,000Active1 beds 1 baths1,150 sq. ft.
$659,000Active1 beds 1 baths1,150 sq. ft.88 Park Ave #206, Arlington, MA 02476
MLS# 73462502Listed by: The Synergy Group - Open Sat, 12 to 1:30pmNew
 $2,200,000Active5 beds 6 baths3,706 sq. ft.
$2,200,000Active5 beds 6 baths3,706 sq. ft.33 Dickson Ave, Arlington, MA 02474
MLS# 73461554Listed by: Coldwell Banker Realty - Belmont - Open Sun, 12 to 1:30pmNew
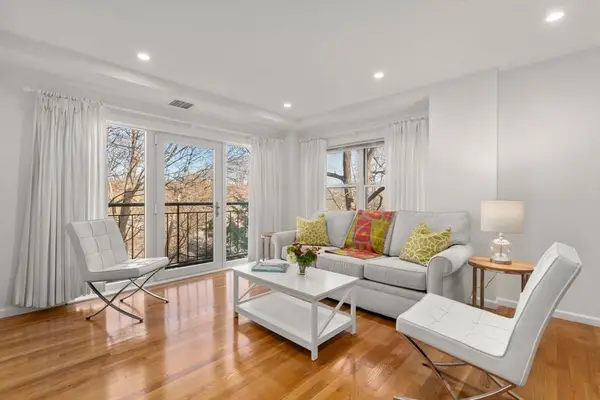 $525,000Active1 beds 2 baths791 sq. ft.
$525,000Active1 beds 2 baths791 sq. ft.1 Watermill Place #309, Arlington, MA 02476
MLS# 73460972Listed by: Coldwell Banker Realty - Belmont - Open Sun, 12 to 2pm
 $1,349,000Active4 beds 5 baths2,398 sq. ft.
$1,349,000Active4 beds 5 baths2,398 sq. ft.455 Summer St #455, Arlington, MA 02474
MLS# 73460535Listed by: Keeping It Realty - Open Sat, 11am to 2pm
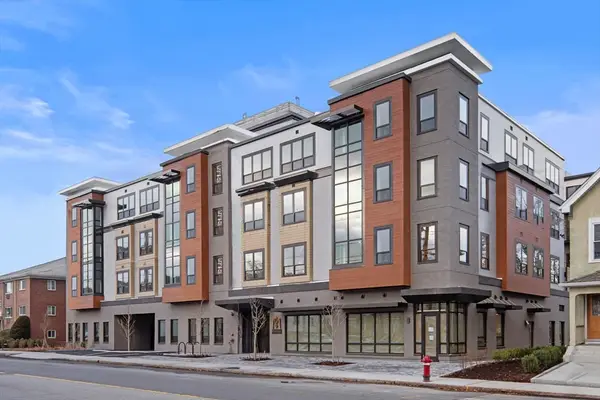 $1,260,000Active2 beds 2 baths1,407 sq. ft.
$1,260,000Active2 beds 2 baths1,407 sq. ft.1025 Massachusetts Avenue #501, Arlington, MA 02476
MLS# 73460294Listed by: The Synergy Group 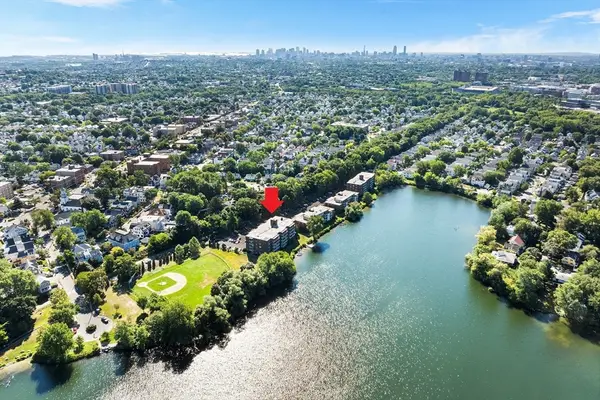 $550,000Active2 beds 1 baths937 sq. ft.
$550,000Active2 beds 1 baths937 sq. ft.34 Hamilton Rd #302, Arlington, MA 02474
MLS# 73460159Listed by: Redfin Corp.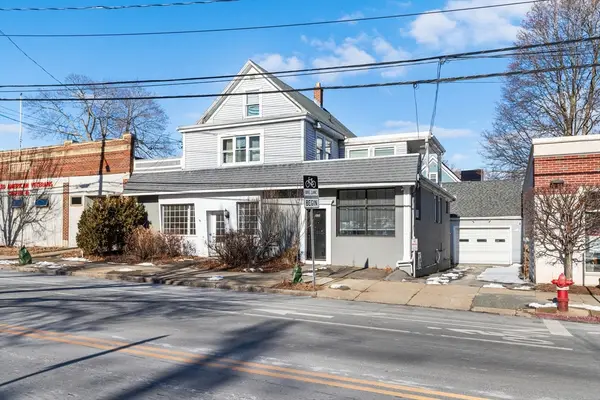 $1,599,900Active6 beds 6 baths5,945 sq. ft.
$1,599,900Active6 beds 6 baths5,945 sq. ft.1205 Massachusetts Ave, Arlington, MA 02476
MLS# 73460097Listed by: Berkshire Hathaway HomeServices Commonwealth Real Estate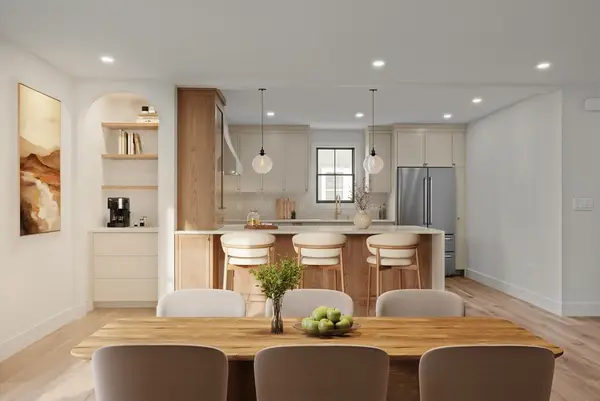 $1,450,000Active4 beds 3 baths2,260 sq. ft.
$1,450,000Active4 beds 3 baths2,260 sq. ft.29 Dartmouth St #29, Arlington, MA 02474
MLS# 73460050Listed by: NextHome Tradition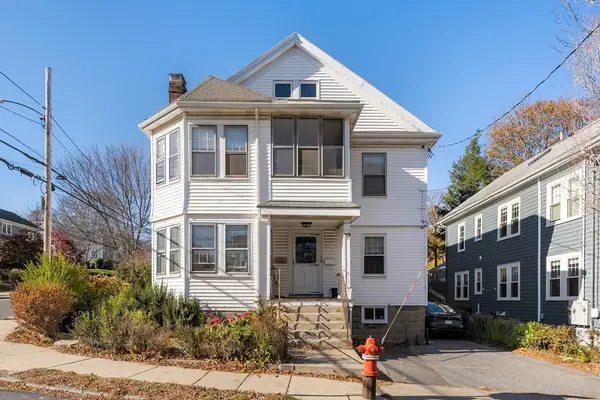 $1,125,000Active6 beds 2 baths3,124 sq. ft.
$1,125,000Active6 beds 2 baths3,124 sq. ft.39 Newport St, Arlington, MA 02476
MLS# 73458933Listed by: Gibson Sotheby's International Realty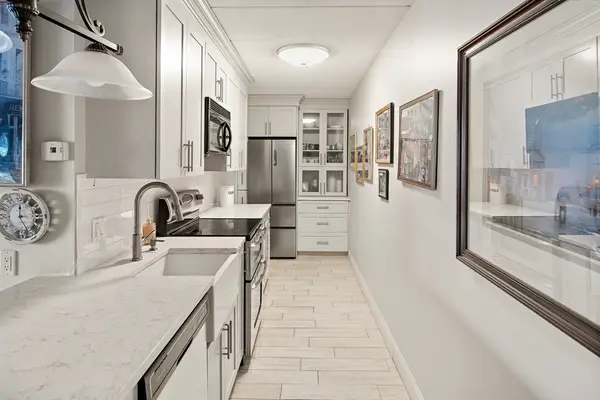 $498,000Active1 beds 1 baths663 sq. ft.
$498,000Active1 beds 1 baths663 sq. ft.995 Massachusetts Avenue #404, Arlington, MA 02476
MLS# 73458527Listed by: The Synergy Group
