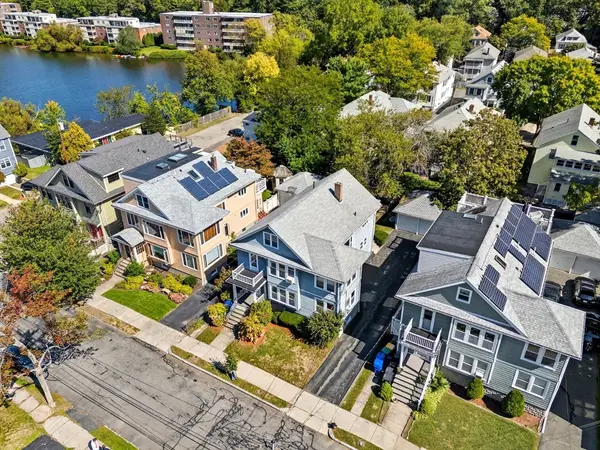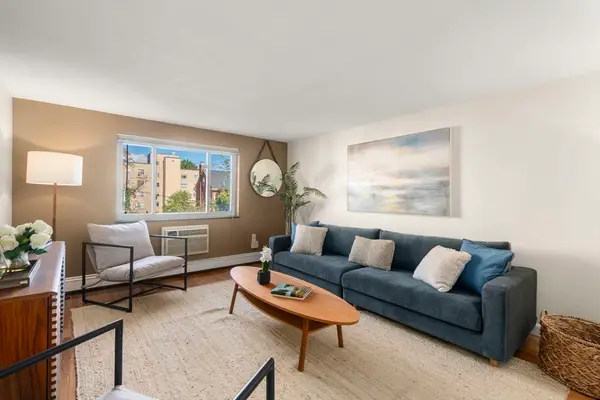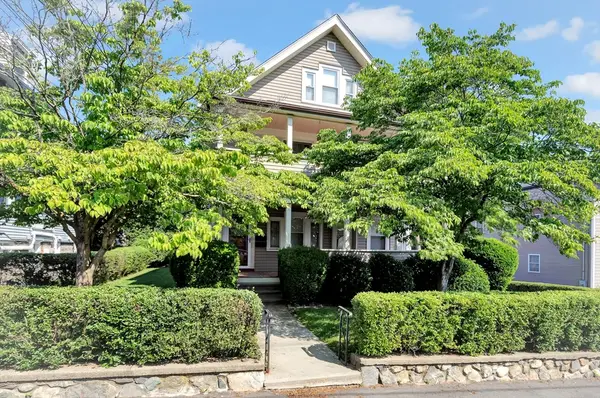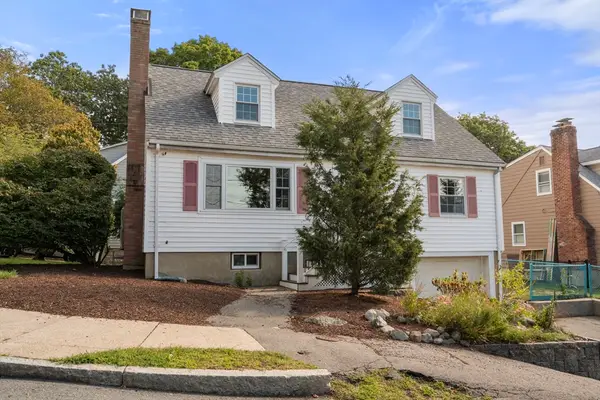43 Brunswick Rd, Arlington, MA 02474
Local realty services provided by:Cohn & Company ERA Powered
43 Brunswick Rd,Arlington, MA 02474
$1,275,000
- 4 Beds
- 4 Baths
- 3,079 sq. ft.
- Single family
- Active
Listed by:john mitchell
Office:american home realty
MLS#:73367366
Source:MLSPIN
Price summary
- Price:$1,275,000
- Price per sq. ft.:$414.1
About this home
Stunning 4 bedroom, 2 full & 2 1/2 bath, 1931 English Tudor situated in beautiful Jason Heights. This architectural treasure is on a Private one-way road, a short walk to Menotomy Rocks Pk, Spy Pond & Rt 2. New James Hardie fiber cement siding, new exterior retaining walls, new auto garage doors, updated electric, boiler & hot water. Recent addition with updated kitchen & family room. Incredible original solid wood front door & beautiful interior wood doors throughout. A generous foyer leads to the dining room/family room, staircase, a beautifully arched living room with stunning brick fireplace & bay window. The gorgeous kitchen has high end appliances, Cherry wood cabinets, granite countertops. Traditional dining room complete with custom wainscoting, built in curio. Both family rooms have finished carpentry and custom mantles surrounding 1 gas and 1 wood fireplace. The oversized master bedroom complete with large dressing rm, his & her closets & full en suite.
Contact an agent
Home facts
- Year built:1931
- Listing ID #:73367366
- Updated:September 21, 2025 at 10:32 AM
Rooms and interior
- Bedrooms:4
- Total bathrooms:4
- Full bathrooms:2
- Half bathrooms:2
- Living area:3,079 sq. ft.
Heating and cooling
- Heating:Fireplace, Natural Gas, Steam
Structure and exterior
- Year built:1931
- Building area:3,079 sq. ft.
- Lot area:0.15 Acres
Schools
- High school:Arlington High
- Middle school:Ottoson Middle
- Elementary school:Brackett
Utilities
- Water:Public
- Sewer:Public Sewer
Finances and disclosures
- Price:$1,275,000
- Price per sq. ft.:$414.1
- Tax amount:$12,255 (2022)
New listings near 43 Brunswick Rd
- Open Sat, 11am to 1pmNew
 $1,199,000Active5 beds 3 baths3,380 sq. ft.
$1,199,000Active5 beds 3 baths3,380 sq. ft.31 Pondview Road, Arlington, MA 02474
MLS# 73435651Listed by: Lamacchia Realty, Inc. - Open Fri, 4 to 6pmNew
 $375,000Active1 beds 1 baths569 sq. ft.
$375,000Active1 beds 1 baths569 sq. ft.8 Arizona Terrace #5, Arlington, MA 02474
MLS# 73435553Listed by: Compass - Open Fri, 10:30am to 12pmNew
 $949,000Active4 beds 2 baths2,210 sq. ft.
$949,000Active4 beds 2 baths2,210 sq. ft.19 Fessenden Road #2, Arlington, MA 02476
MLS# 73435523Listed by: Gibson Sotheby's International Realty - Open Fri, 11:30am to 1pmNew
 $899,900Active3 beds 2 baths1,500 sq. ft.
$899,900Active3 beds 2 baths1,500 sq. ft.39 Chester St, Arlington, MA 02476
MLS# 73435511Listed by: Keller Williams Realty Cambridge - New
 $2,200,000Active3 beds 4 baths3,132 sq. ft.
$2,200,000Active3 beds 4 baths3,132 sq. ft.64 Browning Rd, Arlington, MA 02476
MLS# 73435301Listed by: Lamacchia Realty, Inc. - Open Sat, 12 to 1:30pmNew
 $428,000Active1 beds 1 baths658 sq. ft.
$428,000Active1 beds 1 baths658 sq. ft.215 Massachusetts Avenue #19 (34), Arlington, MA 02474
MLS# 73435317Listed by: Coldwell Banker Realty - Cambridge - New
 $699,000Active2 beds 1 baths1,180 sq. ft.
$699,000Active2 beds 1 baths1,180 sq. ft.19 Fessenden Road #1, Arlington, MA 02476
MLS# 73435328Listed by: Gibson Sotheby's International Realty - Open Sat, 11am to 12:30pmNew
 $1,349,000Active4 beds 4 baths2,101 sq. ft.
$1,349,000Active4 beds 4 baths2,101 sq. ft.7 Belknap Street #1, Arlington, MA 02474
MLS# 73435181Listed by: Gibson Sotheby's International Realty - Open Sat, 1 to 2pmNew
 $1,175,000Active3 beds 2 baths1,806 sq. ft.
$1,175,000Active3 beds 2 baths1,806 sq. ft.10 Stevens Terrace, Arlington, MA 02476
MLS# 73435196Listed by: The Attias Group, LLC - Open Fri, 3 to 5pmNew
 $879,000Active3 beds 2 baths2,132 sq. ft.
$879,000Active3 beds 2 baths2,132 sq. ft.5 Peck Ave, Arlington, MA 02476
MLS# 73435052Listed by: Gibson Sotheby's International Realty
