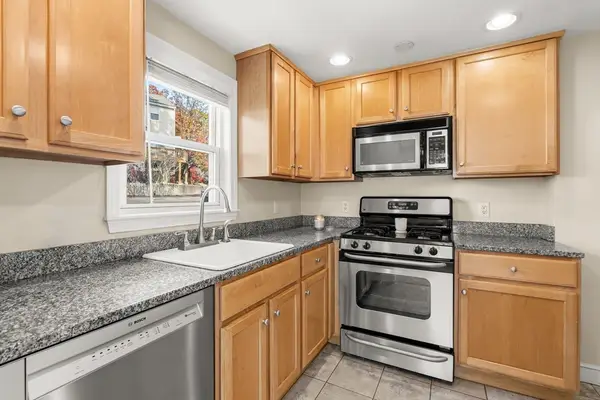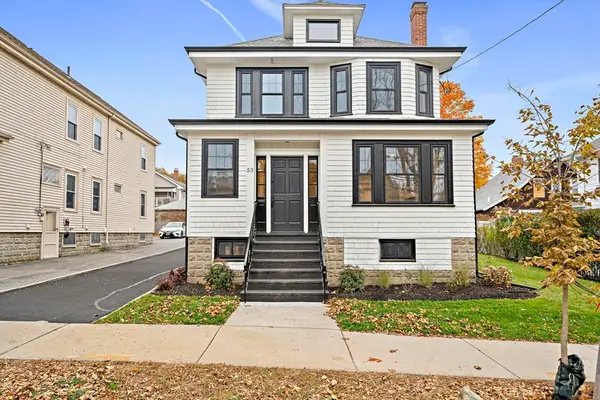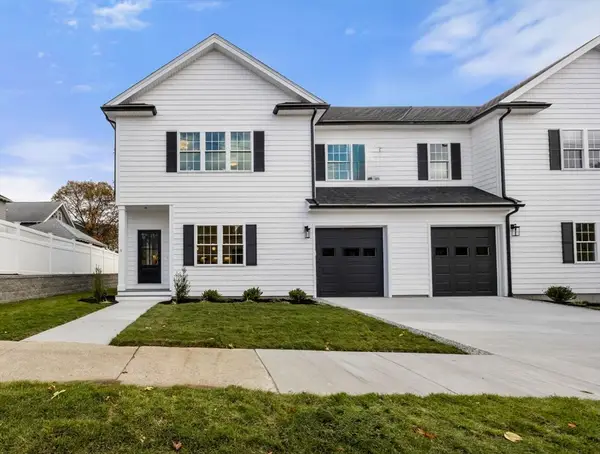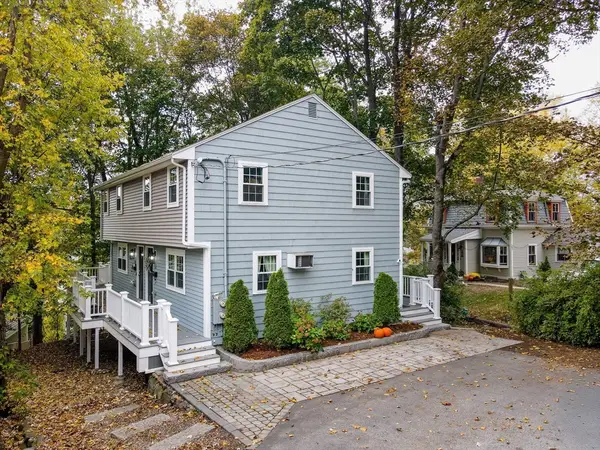51 Lowell Street, Arlington, MA 02476
Local realty services provided by:ERA M. Connie Laplante Real Estate
51 Lowell Street,Arlington, MA 02476
$849,000
- 2 Beds
- 2 Baths
- 1,194 sq. ft.
- Single family
- Active
Listed by: the toland team
Office: berkshire hathaway homeservices commonwealth real estate
MLS#:73453404
Source:MLSPIN
Price summary
- Price:$849,000
- Price per sq. ft.:$711.06
About this home
Charming Antique Village Colonial blending timeless character with thoughtful updates and a walkable Arlington Heights location. Inside, tall ceilings, wide trim, and gleaming wood floors highlight the inviting living room and formal dining area. The renovated kitchen features granite counters, stainless appliances, and crisp white cabinetry, opening to a convenient first-floor half bath with laundry. A bright library with custom built-ins and a window seat offers the perfect spot to read or work. Upstairs are two spacious bedrooms and a full bath with classic subway tile. Relax outdoors on the covered farmer’s porch or enjoy the easy-care garden filled with native plantings. Two-car gravel driveway and a peaceful setting with backyard access to the Minuteman Bike Trail. Minutes to the Reservoir, parks, eateries, and MBTA bus stops along Mass Ave. A wonderful blend of historic charm and modern comfort in a sought-after Arlington neighborhood.
Contact an agent
Home facts
- Year built:1900
- Listing ID #:73453404
- Updated:November 14, 2025 at 12:00 PM
Rooms and interior
- Bedrooms:2
- Total bathrooms:2
- Full bathrooms:1
- Half bathrooms:1
- Living area:1,194 sq. ft.
Heating and cooling
- Cooling:1 Cooling Zone, Central Air
- Heating:Central, Forced Air, Natural Gas
Structure and exterior
- Roof:Shingle
- Year built:1900
- Building area:1,194 sq. ft.
- Lot area:0.11 Acres
Schools
- High school:Ahs
- Middle school:Ottoson
- Elementary school:Peirce
Utilities
- Water:Public
- Sewer:Public Sewer
Finances and disclosures
- Price:$849,000
- Price per sq. ft.:$711.06
- Tax amount:$8,068 (2025)
New listings near 51 Lowell Street
- New
 $1,395,000Active7 beds 4 baths3,313 sq. ft.
$1,395,000Active7 beds 4 baths3,313 sq. ft.4 Beck Rd, Arlington, MA 02476
MLS# 73454201Listed by: Gibson Sotheby's International Realty - Open Sat, 1 to 2:30pmNew
 $685,000Active2 beds 1 baths1,195 sq. ft.
$685,000Active2 beds 1 baths1,195 sq. ft.106-108 Forest St #106, Arlington, MA 02474
MLS# 73453594Listed by: Compass - New
 $1,399,000Active4 beds 4 baths2,151 sq. ft.
$1,399,000Active4 beds 4 baths2,151 sq. ft.3-5 Victoria Road #3, Arlington, MA 02474
MLS# 73452905Listed by: Gibson Sotheby's International Realty - New
 $539,900Active2 beds 2 baths1,092 sq. ft.
$539,900Active2 beds 2 baths1,092 sq. ft.975 Massachusetts Ave #307, Arlington, MA 02476
MLS# 73451652Listed by: Redfin Corp. - New
 $2,339,000Active4 beds 3 baths3,655 sq. ft.
$2,339,000Active4 beds 3 baths3,655 sq. ft.181 Lowell St, Arlington, MA 02474
MLS# 73451503Listed by: The Synergy Group - New
 Listed by ERA$680,000Active2 beds 1 baths956 sq. ft.
Listed by ERA$680,000Active2 beds 1 baths956 sq. ft.10 Plymouth St #10, Arlington, MA 02476
MLS# 73450458Listed by: ERA Key Realty Services- Auburn  $1,925,000Active4 beds 4 baths3,050 sq. ft.
$1,925,000Active4 beds 4 baths3,050 sq. ft.53 Highland Ave, Arlington, MA 02476
MLS# 73449894Listed by: J. Mulkerin Realty $1,399,000Active4 beds 4 baths2,151 sq. ft.
$1,399,000Active4 beds 4 baths2,151 sq. ft.3-5 Victoria Road #5, Arlington, MA 02474
MLS# 73449487Listed by: Gibson Sotheby's International Realty- Open Sat, 12 to 1:30pm
 $789,900Active2 beds 2 baths1,275 sq. ft.
$789,900Active2 beds 2 baths1,275 sq. ft.58 Westminster Ave #58, Arlington, MA 02474
MLS# 73449231Listed by: Keller Williams Realty-Merrimack
