53 Highland Ave, Arlington, MA 02476
Local realty services provided by:ERA Cape Real Estate
53 Highland Ave,Arlington, MA 02476
$1,925,000
- 4 Beds
- 4 Baths
- 3,050 sq. ft.
- Single family
- Active
Upcoming open houses
- Sun, Nov 0211:30 am - 01:00 pm
Listed by:seana gifford
Office:j. mulkerin realty
MLS#:73449894
Source:MLSPIN
Price summary
- Price:$1,925,000
- Price per sq. ft.:$631.15
About this home
Like new construction, this immaculately transformed and professioanlly designed home seamlessly blends modern luxuries with its original craftsman character. The exterior bosts Hardie board siding, new windows, garage doors and stunning landscaping. Enter the front mudroom before stepping into the foyer which is complemented by views of gleaming wood floors throughout. The nicely sized LR features a wood fireplace and office nook while the open kitchen and DR serve as the heart of the home. The showstopping kitchen is highlighted by an enormous island, glamourous fixtures, upgraded cabinets and stylish quartz counters. A second built in mudroom area is perfectloy situated at the backdoor which offers access to the private backyard and 2 car garage. Upstairs find an amazing primary suite with magazine worthy full bath as well as 2 additioanl bedrooms and common bath. The lower level offers a 4th bedroom, full bath and family room space! Stroll downtown from this impecable location!
Contact an agent
Home facts
- Year built:1916
- Listing ID #:73449894
- Updated:November 01, 2025 at 10:36 AM
Rooms and interior
- Bedrooms:4
- Total bathrooms:4
- Full bathrooms:3
- Half bathrooms:1
- Living area:3,050 sq. ft.
Heating and cooling
- Cooling:Air Source Heat Pumps (ASHP), High Seer Heat Pump (12+)
- Heating:Air Source Heat Pumps (ASHP), ENERGY STAR Qualified Equipment
Structure and exterior
- Roof:Shingle
- Year built:1916
- Building area:3,050 sq. ft.
- Lot area:0.13 Acres
Utilities
- Water:Public
- Sewer:Public Sewer
Finances and disclosures
- Price:$1,925,000
- Price per sq. ft.:$631.15
- Tax amount:$10,434 (2025)
New listings near 53 Highland Ave
- Open Sun, 11:30am to 1pmNew
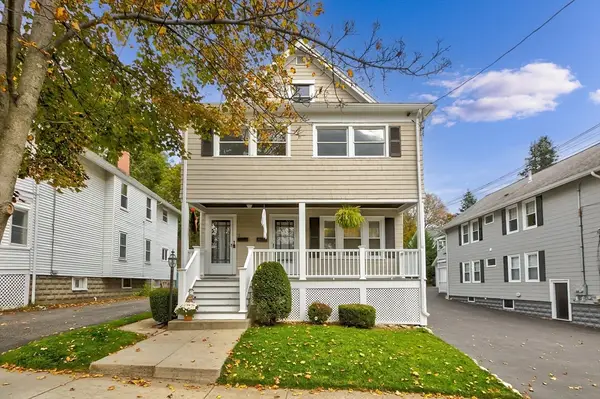 $1,225,000Active6 beds 2 baths2,847 sq. ft.
$1,225,000Active6 beds 2 baths2,847 sq. ft.37 Pine St., Arlington, MA 02474
MLS# 73449599Listed by: Gibson Sotheby's International Realty - Open Sun, 12 to 1:30pmNew
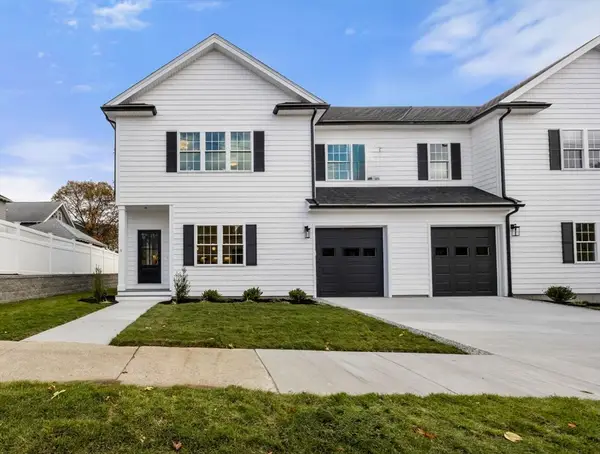 $1,399,000Active4 beds 4 baths2,151 sq. ft.
$1,399,000Active4 beds 4 baths2,151 sq. ft.3-5 Victoria Road #5, Arlington, MA 02474
MLS# 73449487Listed by: Gibson Sotheby's International Realty - Open Sun, 10 to 11:30amNew
 $849,000Active3 beds 2 baths1,545 sq. ft.
$849,000Active3 beds 2 baths1,545 sq. ft.14 Albermarle St #14, Arlington, MA 02476
MLS# 73449508Listed by: Gibson Sotheby's International Realty - Open Sun, 11am to 1pmNew
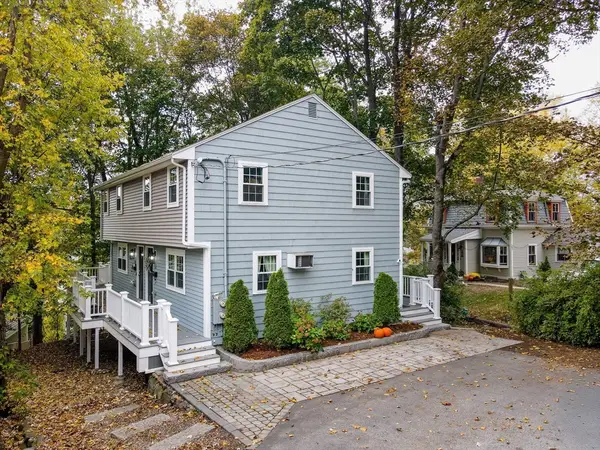 $799,900Active2 beds 2 baths1,275 sq. ft.
$799,900Active2 beds 2 baths1,275 sq. ft.58 Westminster Ave #58, Arlington, MA 02474
MLS# 73449231Listed by: Keller Williams Realty-Merrimack - Open Sun, 11am to 12:30pmNew
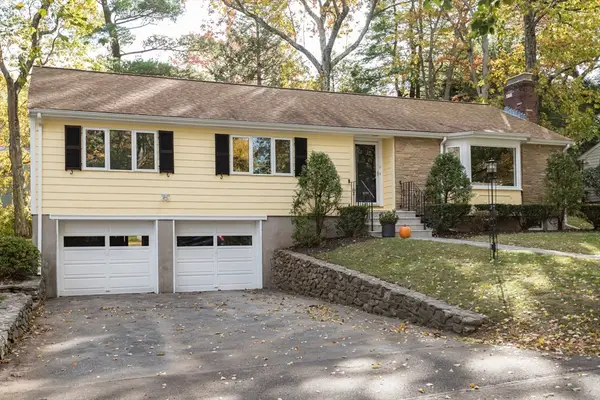 $1,475,000Active3 beds 3 baths2,503 sq. ft.
$1,475,000Active3 beds 3 baths2,503 sq. ft.6 Pawnee Dr, Arlington, MA 02474
MLS# 73449204Listed by: Aikenhead Real Estate, Inc. - Open Sun, 11am to 12:30pmNew
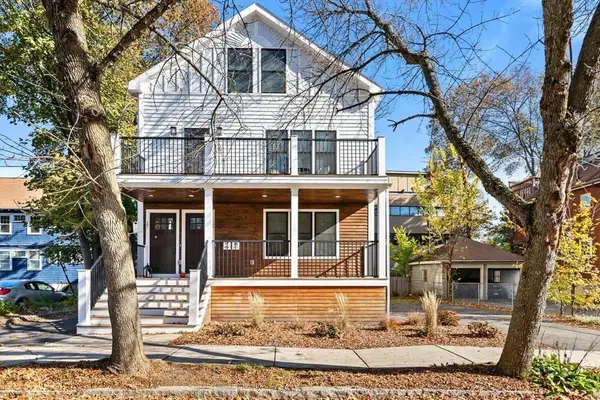 $1,095,000Active3 beds 3 baths1,821 sq. ft.
$1,095,000Active3 beds 3 baths1,821 sq. ft.15 Higgins St #15, Arlington, MA 02476
MLS# 73448458Listed by: Compass - Open Sun, 12 to 1:30pmNew
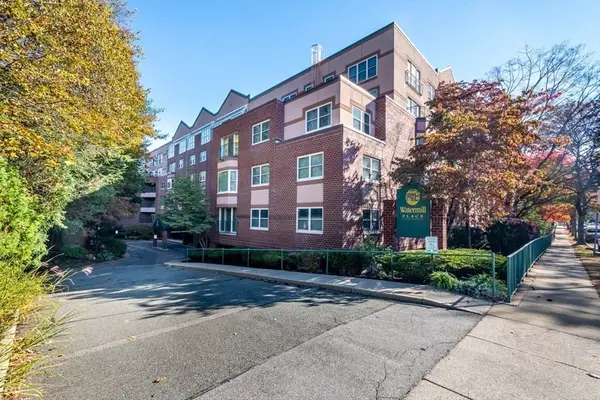 $510,000Active1 beds 2 baths722 sq. ft.
$510,000Active1 beds 2 baths722 sq. ft.1 Watermill Pl #308, Arlington, MA 02476
MLS# 73447601Listed by: Compass - New
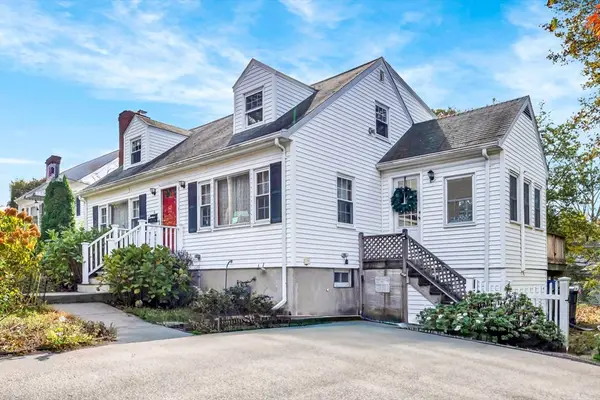 $995,000Active3 beds 2 baths1,884 sq. ft.
$995,000Active3 beds 2 baths1,884 sq. ft.16 Wilbur Ave, Arlington, MA 02476
MLS# 73447204Listed by: Lillian Montalto Signature Properties - New
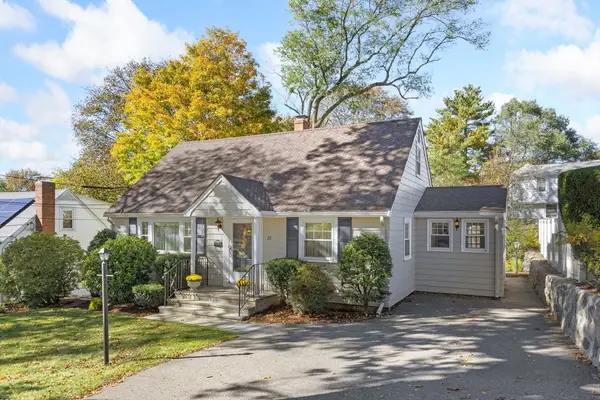 $1,050,000Active3 beds 3 baths2,116 sq. ft.
$1,050,000Active3 beds 3 baths2,116 sq. ft.20 Lansdowne Road, Arlington, MA 02474
MLS# 73447060Listed by: Brad Hutchinson Real Estate
