134 Stodge Meadow Road, Ashburnham, MA 01430
Local realty services provided by:ERA Cape Real Estate
134 Stodge Meadow Road,Ashburnham, MA 01430
$449,900
- 1 Beds
- 2 Baths
- 1,117 sq. ft.
- Single family
- Active
Listed by: christina sargent
Office: foster-healey real estate
MLS#:73456394
Source:MLSPIN
Price summary
- Price:$449,900
- Price per sq. ft.:$402.78
- Monthly HOA dues:$16.67
About this home
Welcome to a perfect waterfront escape location! Nestled on a dead end road along the peaceful shores of sparkling Stodge Meadow Pond, this year round charming waterfront is a rare offering! Spend long summer days swimming, fishing or boating from your private 125 ft. shoreline with 2 docks. Unwind with family & friends on the deck with full view of Mt. Watatic, sunset light dancing across the water. Featuring inviting open-concept living area with wood beam accents, picture-perfect views from nearly every window. Custom remodeled kitchen by Superior kitchen, living room with wood stove. Beautiful tile bathroom, main bedroom on upper level with slider to balcony. Newer roof, siding and double wall oil tank. Drilled well has new pump, also new pump in septic system. Shed to convey. Don’t miss your chance to own a slice of lakefront paradise. Sold as is – an exceptional chance to own your dream waterfront retreat!
Contact an agent
Home facts
- Year built:1959
- Listing ID #:73456394
- Updated:November 21, 2025 at 11:49 AM
Rooms and interior
- Bedrooms:1
- Total bathrooms:2
- Full bathrooms:1
- Half bathrooms:1
- Living area:1,117 sq. ft.
Heating and cooling
- Heating:Electric, Forced Air, Oil
Structure and exterior
- Roof:Metal
- Year built:1959
- Building area:1,117 sq. ft.
- Lot area:0.49 Acres
Schools
- High school:Oakmont Reg Hs
- Middle school:Overlook Ms
- Elementary school:Jr Briggs
Utilities
- Water:Private
- Sewer:Private Sewer
Finances and disclosures
- Price:$449,900
- Price per sq. ft.:$402.78
- Tax amount:$6,291 (2025)
New listings near 134 Stodge Meadow Road
- Open Sat, 11am to 1pmNew
 $385,000Active3 beds 1 baths960 sq. ft.
$385,000Active3 beds 1 baths960 sq. ft.18 Corey Hill Rd, Ashburnham, MA 01430
MLS# 73456418Listed by: Keller Williams Realty North Central - New
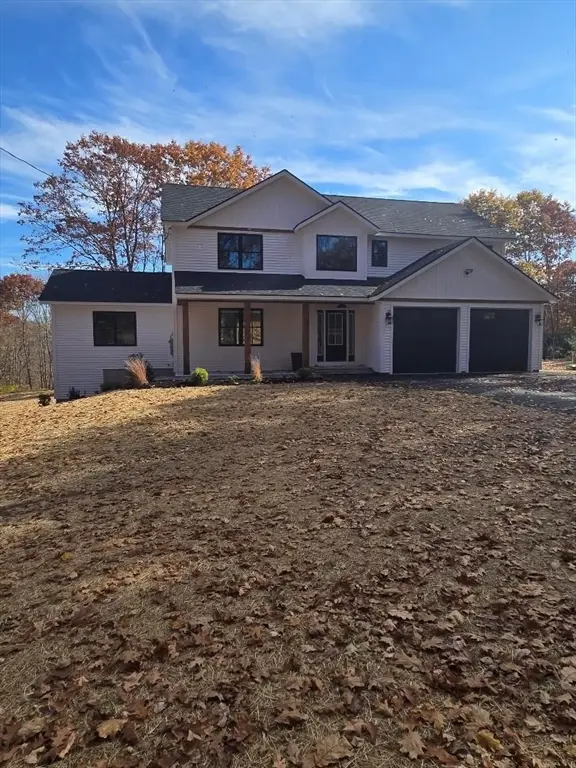 $770,000Active4 beds 3 baths2,559 sq. ft.
$770,000Active4 beds 3 baths2,559 sq. ft.Lot 9 Willard Rd, Ashburnham, MA 01430
MLS# 73453990Listed by: Freedom Real Estate 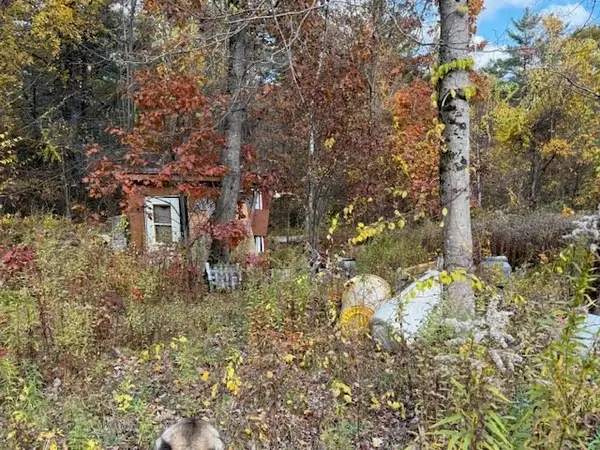 $150,000Active3.5 Acres
$150,000Active3.5 Acres151 Wilker Road, Ashburnham, MA 01430
MLS# 73451881Listed by: Keller Williams Realty-Merrimack $279,900Active3 beds 1 baths1,242 sq. ft.
$279,900Active3 beds 1 baths1,242 sq. ft.66 S Main St, Ashburnham, MA 01430
MLS# 73451626Listed by: Coldwell Banker Realty - Leominster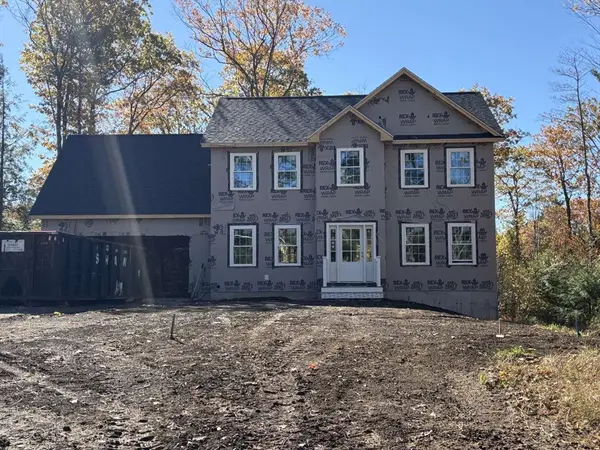 $636,900Active3 beds 3 baths2,300 sq. ft.
$636,900Active3 beds 3 baths2,300 sq. ft.136 Willard, Ashburnham, MA 01430
MLS# 73449896Listed by: www.HomeZu.com $379,900Active3 beds 2 baths1,312 sq. ft.
$379,900Active3 beds 2 baths1,312 sq. ft.44 Rindge State Road, Ashburnham, MA 01430
MLS# 73434966Listed by: Real Estate Exchange- Open Sat, 11am to 1pm
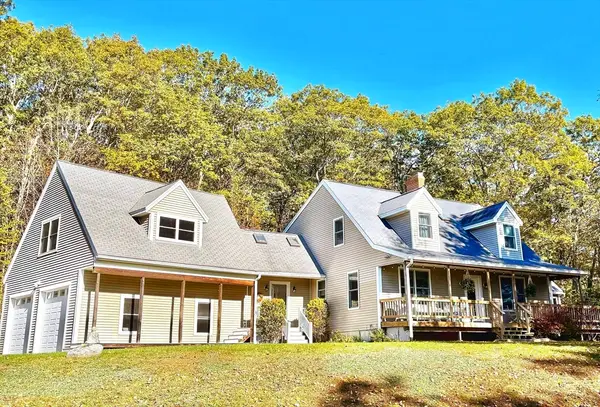 $619,000Active3 beds 2 baths2,010 sq. ft.
$619,000Active3 beds 2 baths2,010 sq. ft.101 Russell Hill Road, Ashburnham, MA 01430
MLS# 73447860Listed by: North New England Real Estate Group, LLC 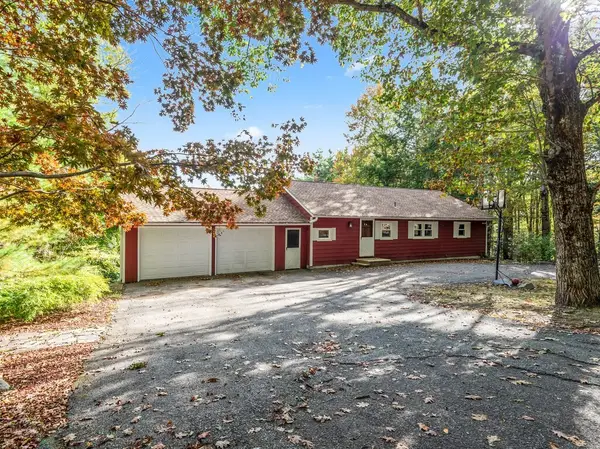 $499,000Active3 beds 2 baths2,196 sq. ft.
$499,000Active3 beds 2 baths2,196 sq. ft.30 Russell Hill Rd, Ashburnham, MA 01430
MLS# 73445738Listed by: Keller Williams Realty-Merrimack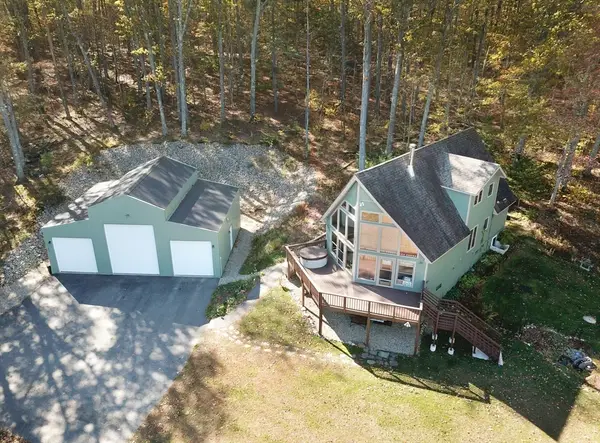 $649,999Active3 beds 3 baths1,794 sq. ft.
$649,999Active3 beds 3 baths1,794 sq. ft.17 W Shore Drive, Ashburnham, MA 01430
MLS# 73443160Listed by: Berkshire Hathaway HomeServices Stephan Real Estate
