40 Hunter Ave, Ashburnham, MA 01430
Local realty services provided by:ERA Cape Real Estate
Listed by: robert fichtel
Office: laer realty partners
MLS#:73419877
Source:MLSPIN
Price summary
- Price:$489,000
- Price per sq. ft.:$305.63
About this home
Sitting on a large 3.96 acre lot in a quiet neighborhood with plenty of privacy and abutting conservation land. Its convenient location is right off Rt. 12 and close to Rt. 140. The property offers a blend of practical design and tranquil surroundings. House is move in ready with fresh paint, refinished hardwood floors, and new ceramic tile. Nothing to do but sit back and enjoy your new home. Large front to back living room with fire place and direct access to the privacy of your back deck looking out into the forest behind. Additionally there's a partially finished office/playroom in the cellar. Beyond the interior, the expansive almost 4 acre lot offers restful solitude for outdoor enjoyment and is ready for your creative landscaping. Envision creating an inviting patio for al fresco dining, or simply reveling in the beauty and serenity of the surrounding landscape. Brand new boiler! Don't let this one slip by. Ready for immediate occupancy!
Contact an agent
Home facts
- Year built:1997
- Listing ID #:73419877
- Updated:November 15, 2025 at 11:44 AM
Rooms and interior
- Bedrooms:3
- Total bathrooms:2
- Full bathrooms:1
- Half bathrooms:1
- Living area:1,600 sq. ft.
Heating and cooling
- Heating:Baseboard, Oil
Structure and exterior
- Roof:Shingle
- Year built:1997
- Building area:1,600 sq. ft.
- Lot area:3.96 Acres
Schools
- High school:Oakmont Rhs
- Middle school:Overlook Rms
- Elementary school:J.R. Briggs
Utilities
- Water:Private
- Sewer:Private Sewer
Finances and disclosures
- Price:$489,000
- Price per sq. ft.:$305.63
- Tax amount:$5,096 (2025)
New listings near 40 Hunter Ave
- New
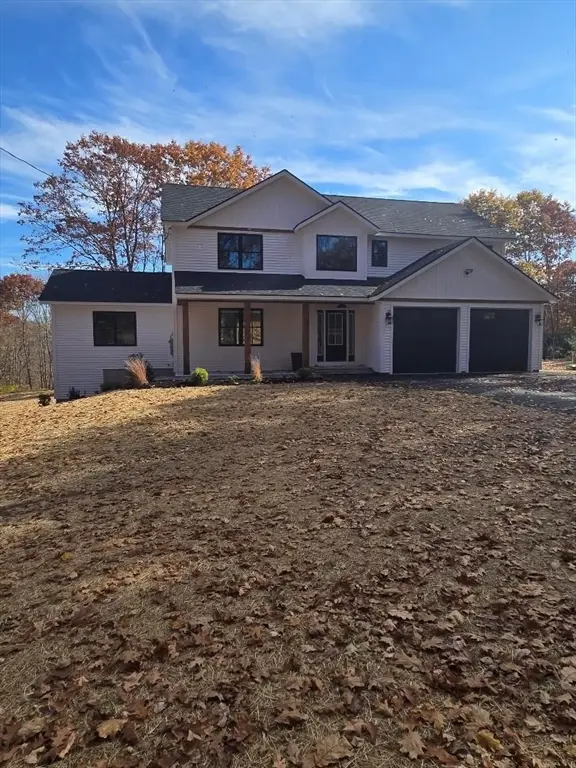 $770,000Active4 beds 3 baths2,559 sq. ft.
$770,000Active4 beds 3 baths2,559 sq. ft.Lot 9 Willard Rd, Ashburnham, MA 01430
MLS# 73453990Listed by: Freedom Real Estate - New
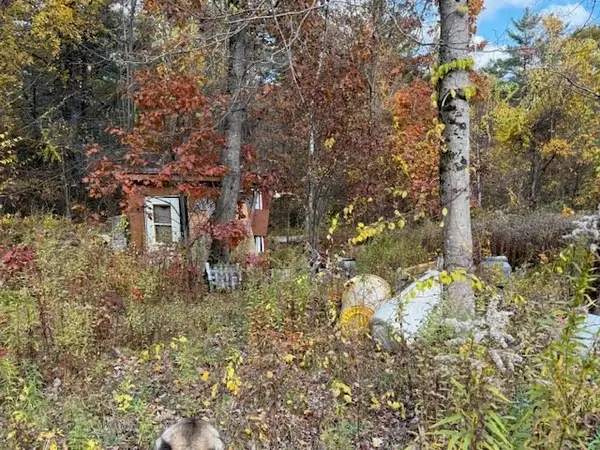 $150,000Active3.5 Acres
$150,000Active3.5 Acres151 Wilker Road, Ashburnham, MA 01430
MLS# 73451881Listed by: Keller Williams Realty-Merrimack - New
 $299,900Active3 beds 1 baths1,242 sq. ft.
$299,900Active3 beds 1 baths1,242 sq. ft.66 S Main St, Ashburnham, MA 01430
MLS# 73451626Listed by: Coldwell Banker Realty - Leominster 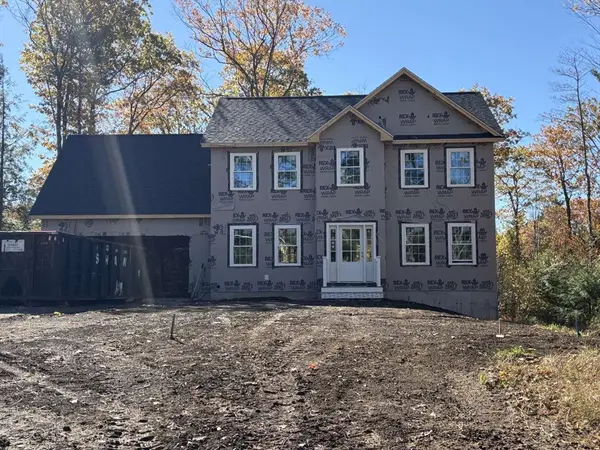 $656,900Active3 beds 3 baths2,300 sq. ft.
$656,900Active3 beds 3 baths2,300 sq. ft.136 Willard, Ashburnham, MA 01430
MLS# 73449896Listed by: www.HomeZu.com $379,900Active3 beds 2 baths1,312 sq. ft.
$379,900Active3 beds 2 baths1,312 sq. ft.44 Rindge State Road, Ashburnham, MA 01430
MLS# 73434966Listed by: Real Estate Exchange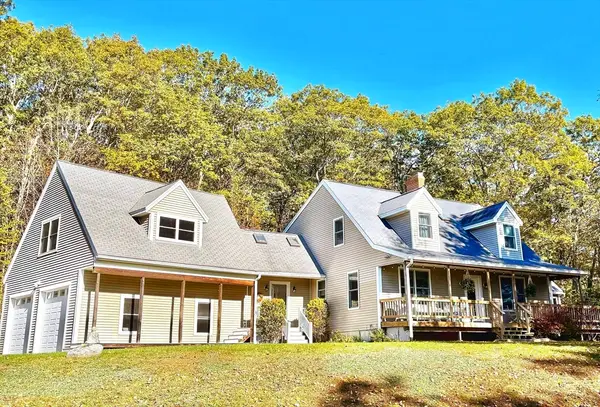 $619,000Active3 beds 2 baths2,010 sq. ft.
$619,000Active3 beds 2 baths2,010 sq. ft.101 Russell Hill Road, Ashburnham, MA 01430
MLS# 73447860Listed by: North New England Real Estate Group, LLC- Open Sun, 10am to 12pm
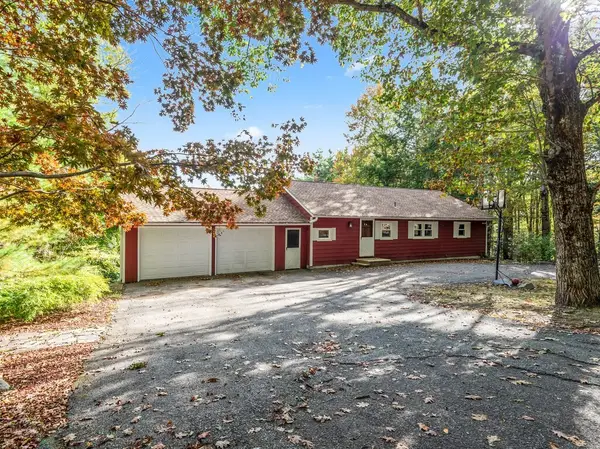 $499,000Active3 beds 2 baths2,196 sq. ft.
$499,000Active3 beds 2 baths2,196 sq. ft.30 Russell Hill Rd, Ashburnham, MA 01430
MLS# 73445738Listed by: Keller Williams Realty-Merrimack 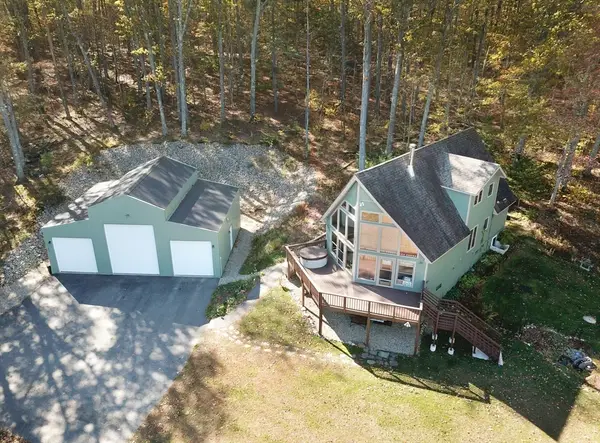 $649,999Active3 beds 3 baths1,794 sq. ft.
$649,999Active3 beds 3 baths1,794 sq. ft.17 W Shore Drive, Ashburnham, MA 01430
MLS# 73443160Listed by: Berkshire Hathaway HomeServices Stephan Real Estate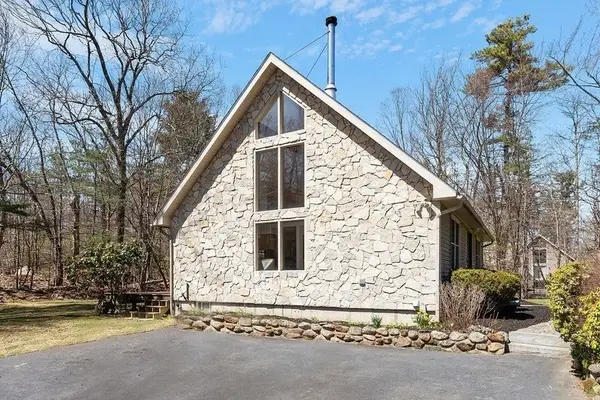 $625,000Active3 beds 2 baths1,463 sq. ft.
$625,000Active3 beds 2 baths1,463 sq. ft.84 Murray Road, Ashburnham, MA 01430
MLS# 73443241Listed by: LAER Realty Partners $545,000Active3 beds 2 baths2,372 sq. ft.
$545,000Active3 beds 2 baths2,372 sq. ft.189 Fitchburg Rd, Ashburnham, MA 01430
MLS# 73438781Listed by: LAER Realty Partners
