66 New Ipswich Rd, Ashby, MA 01431
Local realty services provided by:ERA Key Realty Services
66 New Ipswich Rd,Ashby, MA 01431
$950,000
- 4 Beds
- 4 Baths
- 4,101 sq. ft.
- Single family
- Active
Listed by: nicholas l. pelletier
Office: keller williams realty north central
MLS#:73438347
Source:MLSPIN
Price summary
- Price:$950,000
- Price per sq. ft.:$231.65
About this home
Step into a one-of-a-kind custom-built Cape Cod home designed with comfort, accessibility, and timeless style in mind. Perfectly situated just steps away from the Historic Ashby Common, this stunning residence offers a private wooded setting that delivers the ideal blend of charm and privacy. You will love the dramatic vaulted-ceiling family room creating the perfect centerpiece for relaxing or entertaining. The family room flows seamlessly to the large eat in kitchen, dining room, and out to the beautiful patio. This thoughtfully designed property features two main bedroom suites, including a spacious first-floor accessible master bedroom. This design provides unmatched flexibility for multi-generational families or those seeking long-term convenience. The property's radiant heating system also ensures warmth and efficiency throughout the seasons, adding to the home’s inviting atmosphere. There are too many upgrades to list in the 1000 character limit! Don't miss it!
Contact an agent
Home facts
- Year built:2016
- Listing ID #:73438347
- Updated:January 03, 2026 at 02:25 PM
Rooms and interior
- Bedrooms:4
- Total bathrooms:4
- Full bathrooms:3
- Half bathrooms:1
- Living area:4,101 sq. ft.
Heating and cooling
- Cooling:Central Air
- Heating:Radiant
Structure and exterior
- Roof:Shingle
- Year built:2016
- Building area:4,101 sq. ft.
- Lot area:1.2 Acres
Utilities
- Water:Private
- Sewer:Private Sewer
Finances and disclosures
- Price:$950,000
- Price per sq. ft.:$231.65
- Tax amount:$12,417 (2025)
New listings near 66 New Ipswich Rd
- New
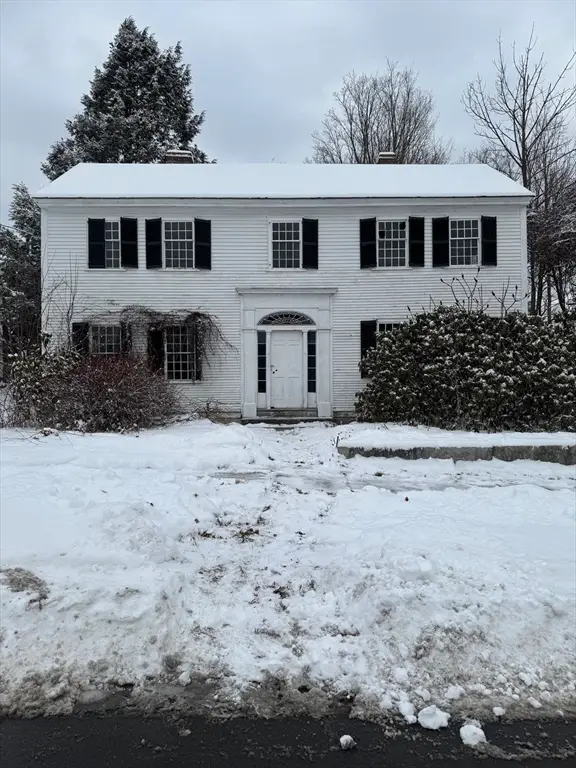 $160,000Active4 beds 2 baths2,063 sq. ft.
$160,000Active4 beds 2 baths2,063 sq. ft.791 Main St, Ashby, MA 01431
MLS# 73464107Listed by: Keller Williams South Watuppa 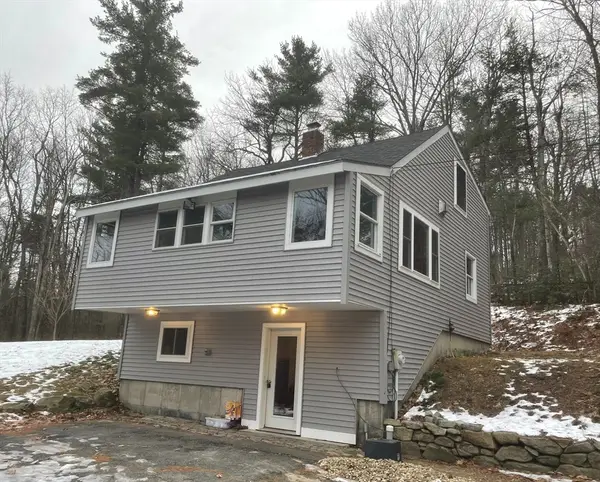 $400,000Active2 beds 1 baths1,254 sq. ft.
$400,000Active2 beds 1 baths1,254 sq. ft.137 Deer Bay Rd, Ashby, MA 01431
MLS# 73462808Listed by: Coldwell Banker Realty - Beverly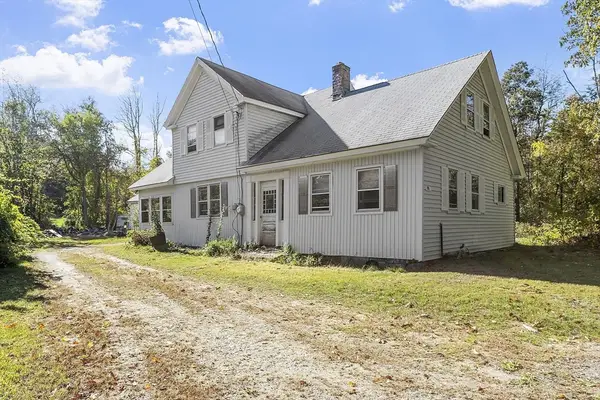 $325,000Active3 beds 1 baths1,966 sq. ft.
$325,000Active3 beds 1 baths1,966 sq. ft.705 Richardson Road, Ashby, MA 01431
MLS# 73448136Listed by: LAER Realty Partners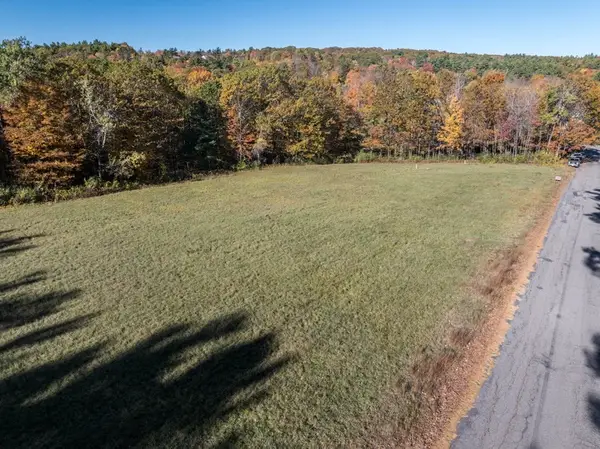 $215,000Active1.85 Acres
$215,000Active1.85 AcresLot 3 Old Northfield Road, Ashby, MA 01431
MLS# 73446067Listed by: Foster-Healey Real Estate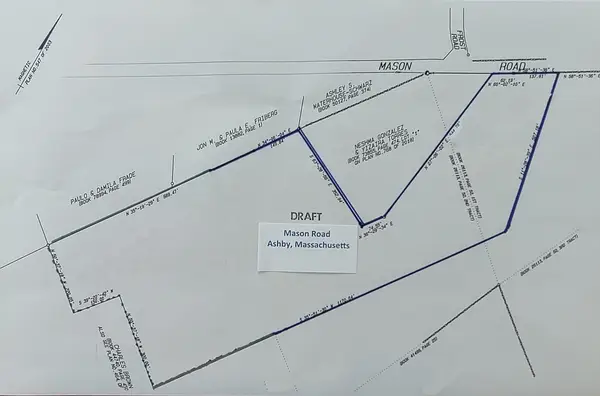 $225,000Active14 Acres
$225,000Active14 Acres531 Mason Rd, Ashby, MA 01431
MLS# 73445361Listed by: Coldwell Banker Realty - Westford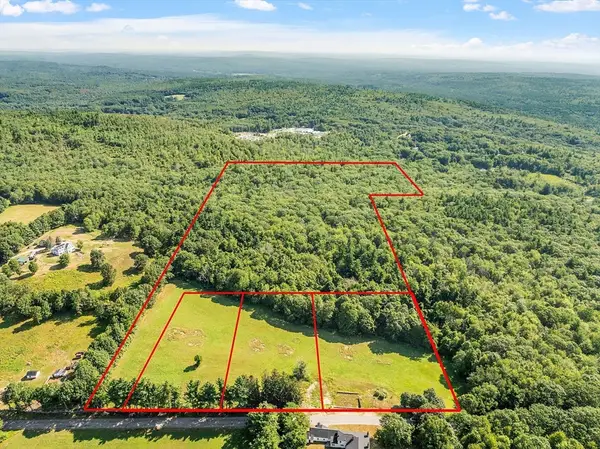 $225,000Active2.49 Acres
$225,000Active2.49 AcresLot 6 Old Northfield Rd, Ashby, MA 01431
MLS# 73440201Listed by: Coldwell Banker Realty - Leominster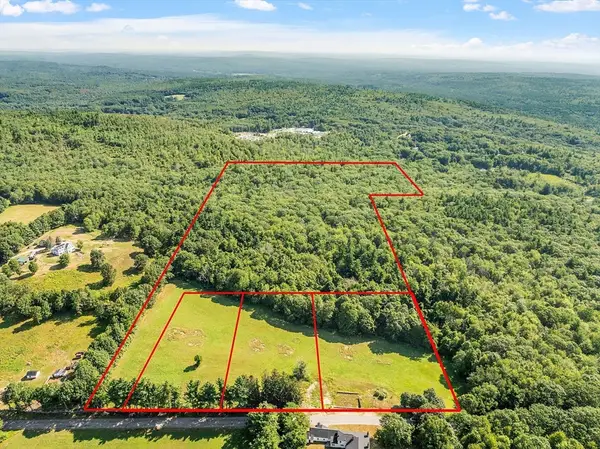 $225,000Active2.13 Acres
$225,000Active2.13 AcresLot 7 Old Northfield Rd, Ashby, MA 01431
MLS# 73440061Listed by: Coldwell Banker Realty - Leominster $1,950,000Active4 beds 5 baths6,720 sq. ft.
$1,950,000Active4 beds 5 baths6,720 sq. ft.74 Wright Rd, Ashby, MA 01431
MLS# 73428828Listed by: LandVest, Inc., Concord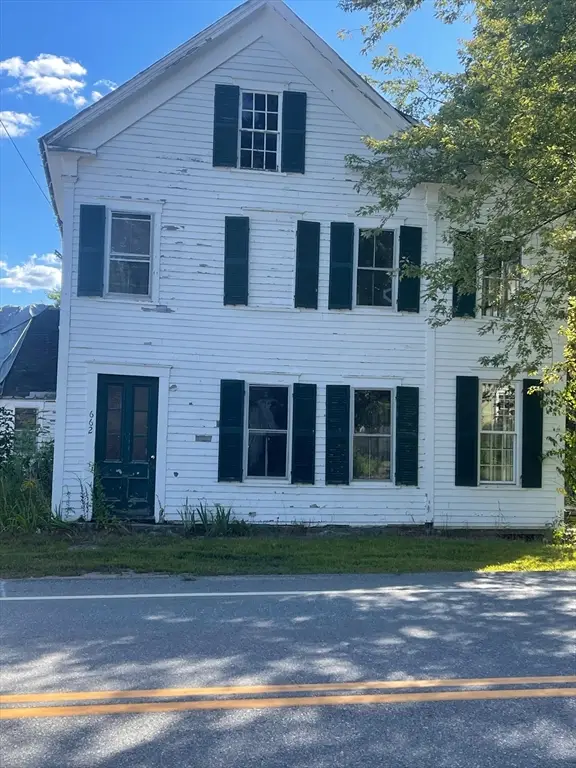 $299,900Active3 beds 1 baths2,958 sq. ft.
$299,900Active3 beds 1 baths2,958 sq. ft.662 Main St, Ashby, MA 01431
MLS# 73423843Listed by: Tammy Morrison Real Estate
