120 Prospect St, Ashland, MA 01721
Local realty services provided by:Cohn & Company ERA Powered
120 Prospect St,Ashland, MA 01721
$650,000
- 3 Beds
- 2 Baths
- - sq. ft.
- Single family
- Sold
Listed by: sirota hudgins team, nancy hudgins
Office: gibson sotheby's international realty
MLS#:73455942
Source:MLSPIN
Sorry, we are unable to map this address
Price summary
- Price:$650,000
About this home
Welcome home to this beautifully maintained split-entry residence, set on a professionally landscaped lot that offers both curb appeal and peaceful outdoor enjoyment. Step inside to an inviting open-concept design filled with natural light, enhanced by newer oversized picture window. The spacious kitchen and dining area seamlessly connect to a bright 3-season sunroom with cathedral ceiling and surround of windows—perfect for morning coffee, relaxation, or entertaining. Three bedrooms, all with hardwood flooring, including primary bedroom with direct bath access. Downstairs, the renovated lower level provides an extension of living space, complete with a spacious family room and home office/den. 2nd full bath with tiled shower, great for guests or in-law! Extensive improvements list includes 2022 siding/gutters, 2018 Lochinvar boiler, 2018 200-amp service, 2022 EV charger, and much more. Move-in ready, thoughtfully upgraded, set on a gorgeous lot—this is the one you’ve been waiting for!
Contact an agent
Home facts
- Year built:1972
- Listing ID #:73455942
- Updated:January 09, 2026 at 06:55 PM
Rooms and interior
- Bedrooms:3
- Total bathrooms:2
- Full bathrooms:2
Heating and cooling
- Cooling:2 Cooling Zones, Window Unit(s)
- Heating:Baseboard, Fireplace(s), Natural Gas
Structure and exterior
- Roof:Shingle
- Year built:1972
Utilities
- Water:Public
- Sewer:Private Sewer
Finances and disclosures
- Price:$650,000
- Tax amount:$7,648 (2025)
New listings near 120 Prospect St
- Open Sat, 11am to 1pmNew
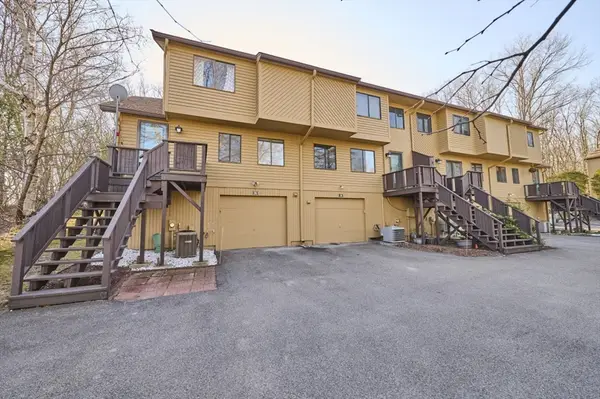 $435,000Active3 beds 3 baths1,604 sq. ft.
$435,000Active3 beds 3 baths1,604 sq. ft.26 Meeting House Path #26, Ashland, MA 01721
MLS# 73468850Listed by: REMAX Executive Realty - New
 $945,000Active4 beds 3 baths3,278 sq. ft.
$945,000Active4 beds 3 baths3,278 sq. ft.146 East Union St, Ashland, MA 01721
MLS# 73466488Listed by: Berkshire Hathaway HomeServices Commonwealth Real Estate - Open Sat, 12 to 1:30pm
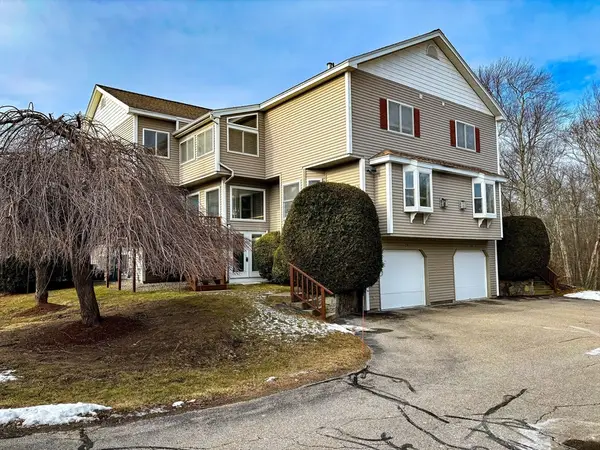 $629,900Active2 beds 3 baths2,256 sq. ft.
$629,900Active2 beds 3 baths2,256 sq. ft.158 Algonquin Trail #158, Ashland, MA 01721
MLS# 73464535Listed by: Coldwell Banker Realty - Framingham - Open Sat, 12:30 to 2pm
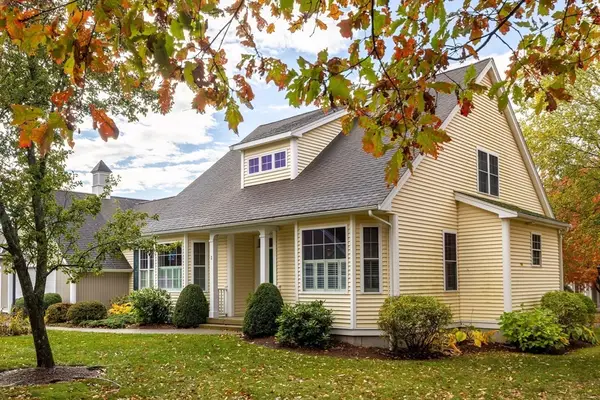 $774,000Active2 beds 3 baths1,990 sq. ft.
$774,000Active2 beds 3 baths1,990 sq. ft.2 Braeburn Ln #2, Ashland, MA 01721
MLS# 73463966Listed by: Realty Executives Boston West  $629,900Active2 beds 3 baths2,143 sq. ft.
$629,900Active2 beds 3 baths2,143 sq. ft.45 Half Crown Cir #45, Ashland, MA 01721
MLS# 73454075Listed by: Realty Executives Boston West $600,000Active4 beds 2 baths1,788 sq. ft.
$600,000Active4 beds 2 baths1,788 sq. ft.25 Prospect St, Ashland, MA 01721
MLS# 73454230Listed by: Boston One Realty Group Inc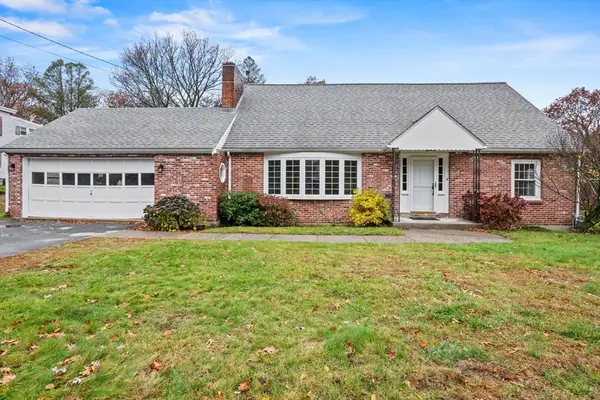 $599,900Active3 beds 2 baths2,208 sq. ft.
$599,900Active3 beds 2 baths2,208 sq. ft.116 Waverly Street, Ashland, MA 01721
MLS# 73454735Listed by: Lamacchia Realty, Inc.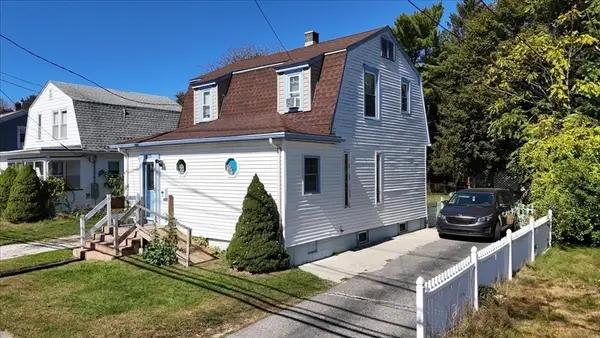 $575,000Active3 beds 2 baths1,564 sq. ft.
$575,000Active3 beds 2 baths1,564 sq. ft.203 Pleasant St, Ashland, MA 01721
MLS# 73440617Listed by: exp Realty $498,000Active3 beds 2 baths1,674 sq. ft.
$498,000Active3 beds 2 baths1,674 sq. ft.74 Meeting House Path #74, Ashland, MA 01721
MLS# 73440363Listed by: Key Prime Realty LLC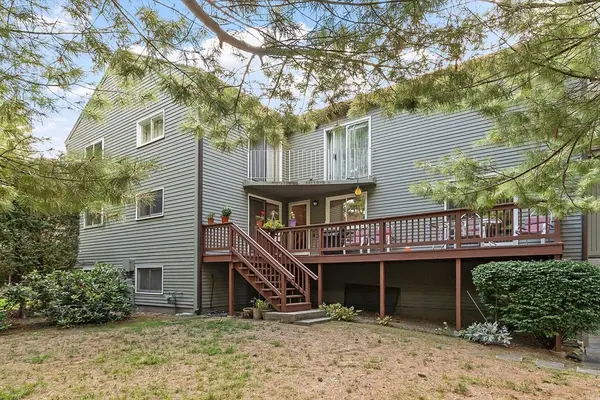 $519,000Active2 beds 3 baths1,967 sq. ft.
$519,000Active2 beds 3 baths1,967 sq. ft.102 Captain Eames Cir #102, Ashland, MA 01721
MLS# 73438822Listed by: Keller Williams Realty North Central
