17 Sewell St, Ashland, MA 01721
Local realty services provided by:Cohn & Company ERA Powered
17 Sewell St,Ashland, MA 01721
$669,000
- 3 Beds
- 2 Baths
- 2,191 sq. ft.
- Single family
- Active
Upcoming open houses
- Sun, Sep 2811:00 am - 12:30 pm
Listed by:the icon group
Office:keller williams pinnacle metrowest
MLS#:73411768
Source:MLSPIN
Price summary
- Price:$669,000
- Price per sq. ft.:$305.34
About this home
What if you could right-size into the good life AND leverage a creative financing opportunity? This open-concept colonial on Ashland's desirable east side offers 2,000+ sqft of beautifully finished living space. The screened porch overlooks a backyard oasis with hot tub & shed, offering a peaceful retreat without the upkeep of a large lot. The kitchen boasts granite counters, breakfast bar peninsula, upgraded ss appliances. Upstairs, a palatial primary bedrm with vaulted ceilings, dual closets & luxurious Palladian window awaits. Finished lower level offers 400+ sq ft of bonus space--perfect for home office or gym! Qualified buyers can take advantage of up to 6% credit toward rate buydown with acceptable offer if you finance with NFM Lending*, significantly lowering payments! Located just off Rte 126, you'll have enviable proximity to commuter commuter rail and Ashland's coveted amenities. Could this opportunity be your sign to make a move in 2025 and become Ashland's newest home owner
Contact an agent
Home facts
- Year built:2005
- Listing ID #:73411768
- Updated:September 26, 2025 at 10:31 AM
Rooms and interior
- Bedrooms:3
- Total bathrooms:2
- Full bathrooms:2
- Living area:2,191 sq. ft.
Heating and cooling
- Cooling:Window Unit(s)
- Heating:Baseboard, Oil
Structure and exterior
- Roof:Shingle
- Year built:2005
- Building area:2,191 sq. ft.
- Lot area:0.11 Acres
Schools
- High school:Ashland
- Middle school:Ashland
- Elementary school:Mindess
Utilities
- Water:Public
- Sewer:Public Sewer
Finances and disclosures
- Price:$669,000
- Price per sq. ft.:$305.34
- Tax amount:$8,214 (2025)
New listings near 17 Sewell St
- New
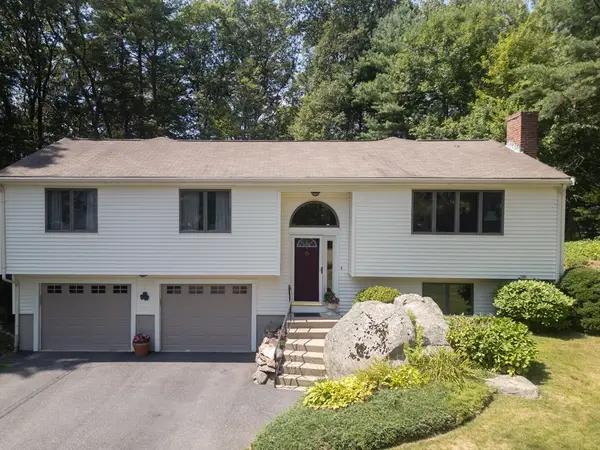 $799,900Active4 beds 3 baths2,313 sq. ft.
$799,900Active4 beds 3 baths2,313 sq. ft.23 Teller Dr, Ashland, MA 01721
MLS# 73435346Listed by: Realty Executives Boston West - Open Sat, 10 to 11:30amNew
 $649,900Active2 beds 3 baths2,000 sq. ft.
$649,900Active2 beds 3 baths2,000 sq. ft.379 Captain Eames Cir #379, Ashland, MA 01721
MLS# 73434827Listed by: Lamacchia Realty, Inc. - New
 $530,000Active2 beds 3 baths1,814 sq. ft.
$530,000Active2 beds 3 baths1,814 sq. ft.11 Voyagers Lane #11, Ashland, MA 01721
MLS# 73433053Listed by: Block Realty - New
 $774,900Active4 beds 3 baths2,080 sq. ft.
$774,900Active4 beds 3 baths2,080 sq. ft.9 South Street, Ashland, MA 01721
MLS# 73432184Listed by: RE/MAX Executive Realty - Open Sat, 10:30 to 11:30amNew
 $799,900Active4 beds 3 baths2,389 sq. ft.
$799,900Active4 beds 3 baths2,389 sq. ft.8 Raymond Way, Ashland, MA 01721
MLS# 73431657Listed by: Media Realty Group Inc. - New
 $2,500,000Active5 beds 5 baths5,357 sq. ft.
$2,500,000Active5 beds 5 baths5,357 sq. ft.24 Old Connecticut, Ashland, MA 01721
MLS# 73431272Listed by: Coldwell Banker Realty - Newton - New
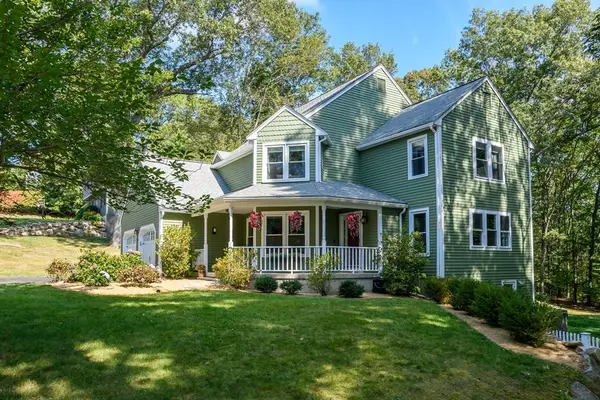 $948,000Active4 beds 3 baths2,258 sq. ft.
$948,000Active4 beds 3 baths2,258 sq. ft.55 Sudbury Rd, Ashland, MA 01721
MLS# 73431294Listed by: William Raveis R.E. & Home Services 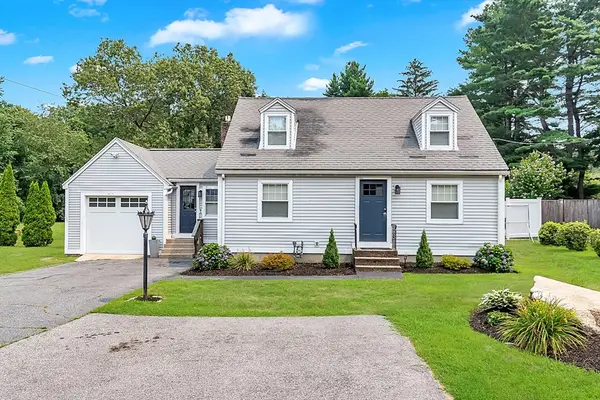 $649,900Active3 beds 2 baths1,637 sq. ft.
$649,900Active3 beds 2 baths1,637 sq. ft.10 Prospect St, Ashland, MA 01721
MLS# 73429180Listed by: Compass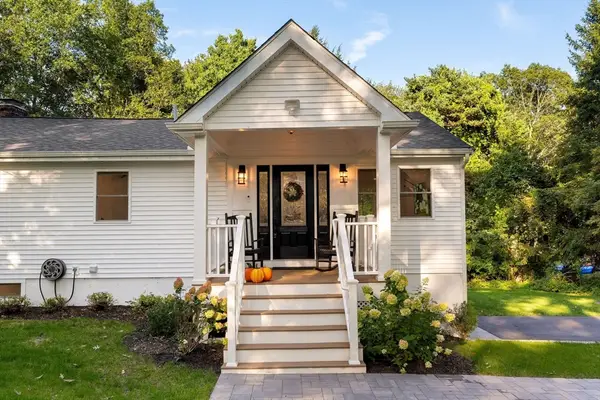 $775,000Active3 beds 3 baths1,803 sq. ft.
$775,000Active3 beds 3 baths1,803 sq. ft.43 Oregon Rd, Ashland, MA 01721
MLS# 73428942Listed by: The Aland Realty Group LLC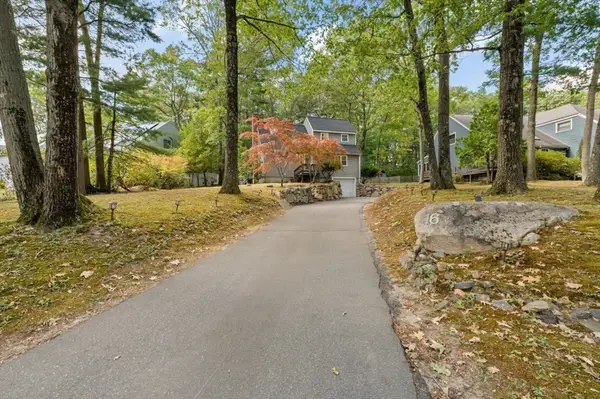 $739,000Active3 beds 2 baths2,097 sq. ft.
$739,000Active3 beds 2 baths2,097 sq. ft.16 Sherborne Cir, Ashland, MA 01721
MLS# 73428656Listed by: Homes-R-Us Realty of MA, Inc.
