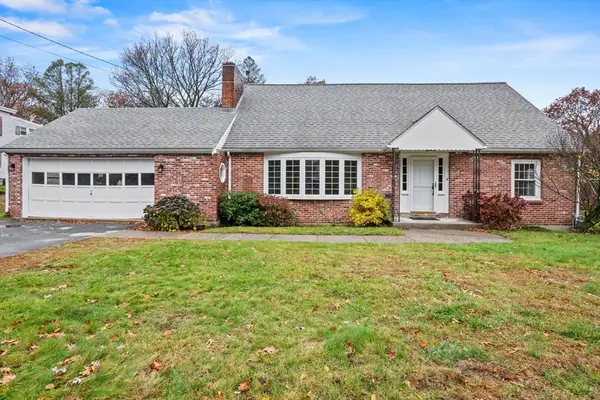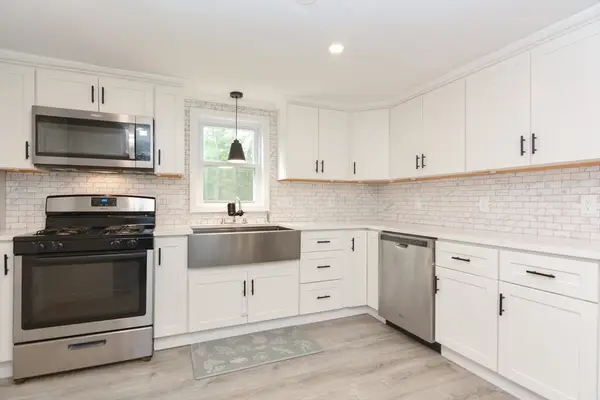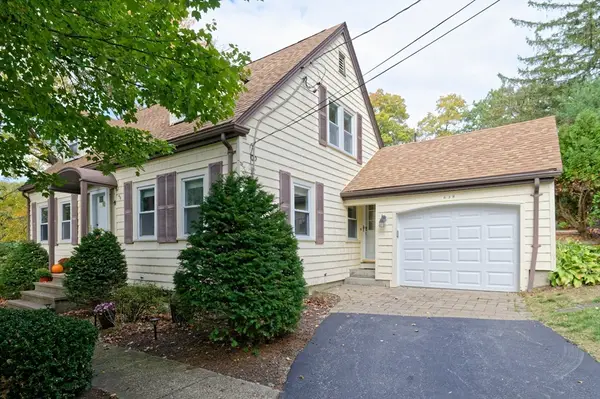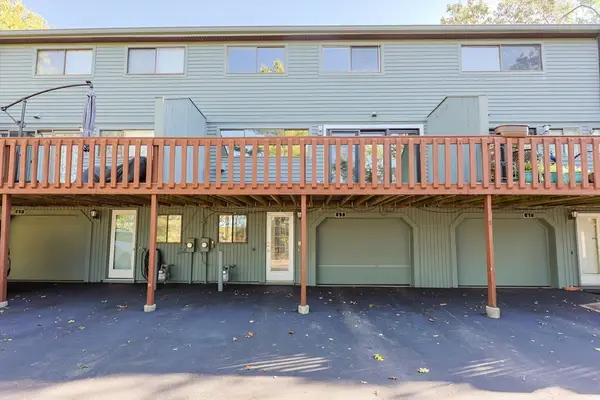29 Prospect St, Ashland, MA 01721
Local realty services provided by:Cohn & Company ERA Powered
29 Prospect St,Ashland, MA 01721
$649,900
- 3 Beds
- 2 Baths
- 1,567 sq. ft.
- Single family
- Active
Listed by: maria romero vagnini
Office: mathieu newton sotheby's international realty
MLS#:73455689
Source:MLSPIN
Price summary
- Price:$649,900
- Price per sq. ft.:$414.74
About this home
Fabulous opportunity in Ashland, MA! This home offers luxury finishes far beyond its price. Renovated gourmet kitchen features a chef’s dream: 48" Thermador dual-fuel range (gas cooktop/electric double ovens), paneled hood, quartz counters, and a massive 9ft+ island with seating & storage. Enjoy year-round comfort with updated HVAC (heating & cooling). The practical mudroom has built-ins and sliders leading to a private deck and an above-ground pool with solar cover and fenced backyard—perfect for entertaining! Main level boasts hardwood flooring in all three bedrooms, plus an upgraded full bathroom and stylish new interior doors. Lower level living shines with LVT flooring in the family room and office, a second full bath with shower, and a spacious tile laundry room. Lower level mini split and Navien Combi boiler installed 2023. The oversized garage provides significant storage and opportunity. Low maintenance and move-in ready! Excellent commuter location. Showings begin today!
Contact an agent
Home facts
- Year built:1955
- Listing ID #:73455689
- Updated:November 18, 2025 at 05:49 PM
Rooms and interior
- Bedrooms:3
- Total bathrooms:2
- Full bathrooms:2
- Living area:1,567 sq. ft.
Heating and cooling
- Cooling:Central Air
- Heating:Baseboard, Natural Gas
Structure and exterior
- Roof:Shingle
- Year built:1955
- Building area:1,567 sq. ft.
- Lot area:0.25 Acres
Utilities
- Water:Public
- Sewer:Public Sewer
Finances and disclosures
- Price:$649,900
- Price per sq. ft.:$414.74
- Tax amount:$7,066 (2025)
New listings near 29 Prospect St
- New
 $529,000Active2 beds 1 baths1,228 sq. ft.
$529,000Active2 beds 1 baths1,228 sq. ft.72 Pond St, Ashland, MA 01721
MLS# 73453832Listed by: Oak Realty - New
 $644,900Active2 beds 3 baths2,143 sq. ft.
$644,900Active2 beds 3 baths2,143 sq. ft.45 Half Crown Cir #45, Ashland, MA 01721
MLS# 73454075Listed by: Realty Executives Boston West - New
 $600,000Active4 beds 2 baths1,788 sq. ft.
$600,000Active4 beds 2 baths1,788 sq. ft.25 Prospect St, Ashland, MA 01721
MLS# 73454230Listed by: Boston One Realty Group Inc - New
 $599,900Active3 beds 2 baths2,208 sq. ft.
$599,900Active3 beds 2 baths2,208 sq. ft.116 Waverly Street, Ashland, MA 01721
MLS# 73454735Listed by: Lamacchia Realty, Inc. - New
 $495,900Active2 beds 3 baths1,312 sq. ft.
$495,900Active2 beds 3 baths1,312 sq. ft.84 E Bluff Rd #84, Ashland, MA 01721
MLS# 73454976Listed by: Oak Realty - Open Sat, 11am to 12:30pm
 $449,800Active3 beds 2 baths1,454 sq. ft.
$449,800Active3 beds 2 baths1,454 sq. ft.72 Meeting House Path #72, Ashland, MA 01721
MLS# 73451409Listed by: Lamacchia Realty, Inc.  $599,000Active3 beds 2 baths1,260 sq. ft.
$599,000Active3 beds 2 baths1,260 sq. ft.8 Roberts Rd, Ashland, MA 01721
MLS# 73445918Listed by: Gold Key Realty LLC Listed by ERA$675,000Active3 beds 2 baths2,342 sq. ft.
Listed by ERA$675,000Active3 beds 2 baths2,342 sq. ft.638 Main St, Ashland, MA 01721
MLS# 73445723Listed by: ERA Key Realty Services- Fram $460,000Active3 beds 3 baths1,796 sq. ft.
$460,000Active3 beds 3 baths1,796 sq. ft.63 Trailside Way #63, Ashland, MA 01721
MLS# 73445455Listed by: Coldwell Banker Realty - Framingham
