7 Albert Ray Dr, Ashland, MA 01721
Local realty services provided by:ERA Millennium Real Estate
Listed by:paul gustavson
Office:realty executives boston west
MLS#:73424027
Source:MLSPIN
Price summary
- Price:$1,099,000
- Price per sq. ft.:$366.33
About this home
This well-maintained & updated residence is located in desirable Ballard Hill Estates. The impressive two-story foyer welcomes you to formal living and dining rooms. The spacious kitchen, remodel in 2022, features ample cabinetry, coffee station, pull-out shelving, quartz tops, vent hood, & built-in MW. The kitchen and the family room with a gas fireplace share an open floor plan. Sliding doors lead to a mahogany deck & patio, ideal for effortless entertaining & family gatherings. The 2nd level comprises 4 large bedrooms with hardwood floors. The primary suite includes tray ceilings, large walk-in closets, remodeled bathroom with soaking tub & tiled shower. The finished lower level offers full windows, newer carpeting, and features a media area with an entertainment bar & refrigerator, spacious game/workout room, full bath, and a 5th bedroom/office space. HVAC/EcoBee/insulation added 2023. Level and sunny lot in a prime location—just minutes to Rt 9/90, MBTA, schools, and shopping
Contact an agent
Home facts
- Year built:1997
- Listing ID #:73424027
- Updated:September 06, 2025 at 11:42 AM
Rooms and interior
- Bedrooms:4
- Total bathrooms:4
- Full bathrooms:3
- Half bathrooms:1
- Living area:3,000 sq. ft.
Heating and cooling
- Cooling:2 Cooling Zones, Central Air
- Heating:Air Source Heat Pumps (ASHP), Forced Air, Natural Gas
Structure and exterior
- Roof:Shingle
- Year built:1997
- Building area:3,000 sq. ft.
- Lot area:0.95 Acres
Schools
- High school:Ahs
- Middle school:Ams
- Elementary school:Pittaway, Warren, Mindess
Utilities
- Water:Public
- Sewer:Public Sewer
Finances and disclosures
- Price:$1,099,000
- Price per sq. ft.:$366.33
- Tax amount:$11,511 (2025)
New listings near 7 Albert Ray Dr
- Open Sun, 11am to 1pmNew
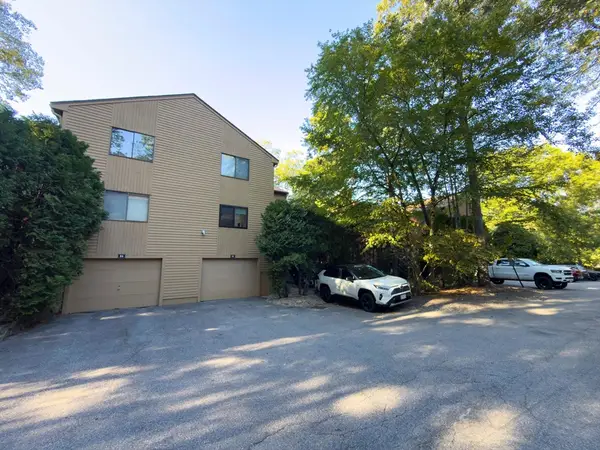 $489,900Active2 beds 2 baths1,316 sq. ft.
$489,900Active2 beds 2 baths1,316 sq. ft.84 Meeting House Path #84, Ashland, MA 01721
MLS# 73426524Listed by: RE/MAX One Call Realty - New
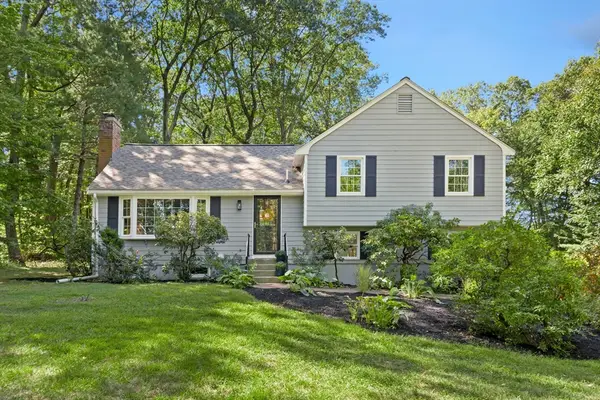 $749,000Active3 beds 3 baths2,215 sq. ft.
$749,000Active3 beds 3 baths2,215 sq. ft.21 Rosebay Drive, Ashland, MA 01721
MLS# 73426209Listed by: RE/MAX Executive Realty - Open Sat, 1 to 3pmNew
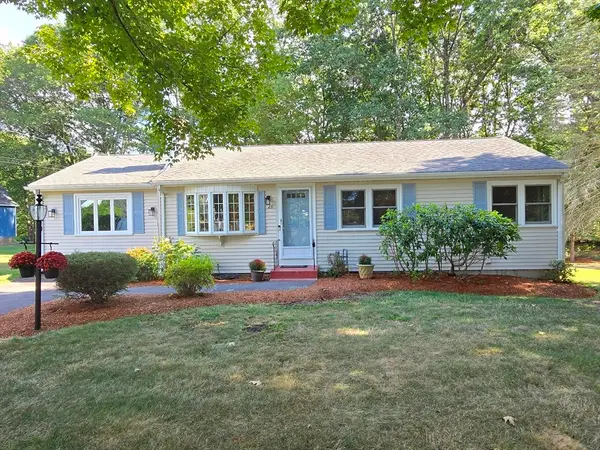 $574,900Active3 beds 1 baths1,247 sq. ft.
$574,900Active3 beds 1 baths1,247 sq. ft.26 Wenzell Rd, Ashland, MA 01721
MLS# 73425858Listed by: Realty Executives Boston West - Open Sun, 12 to 2pmNew
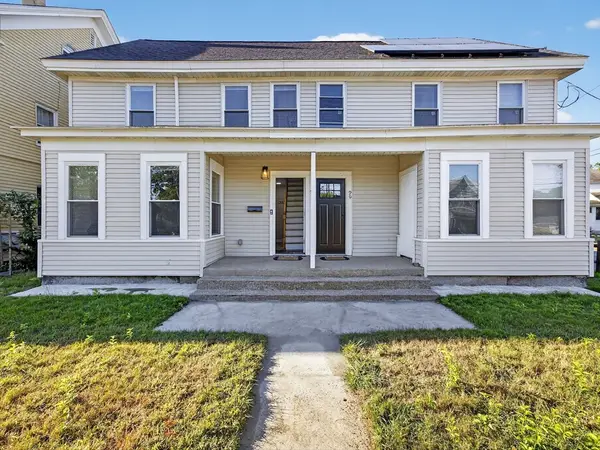 $425,000Active2 beds 2 baths1,250 sq. ft.
$425,000Active2 beds 2 baths1,250 sq. ft.94 Pleasant Street #94, Ashland, MA 01721
MLS# 73425434Listed by: Mathieu Newton Sotheby's International Realty - Open Sun, 12 to 2pmNew
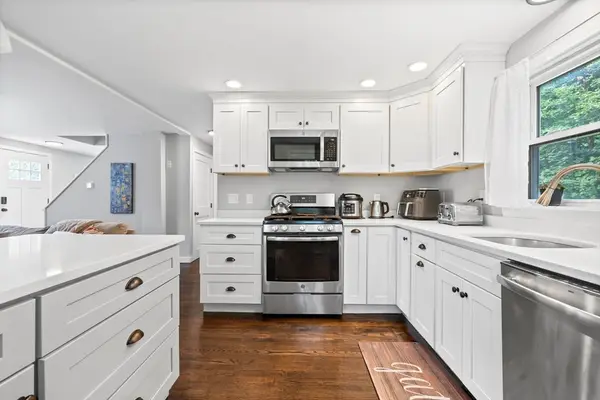 $599,000Active3 beds 2 baths1,344 sq. ft.
$599,000Active3 beds 2 baths1,344 sq. ft.37-R Park Rd, Ashland, MA 01721
MLS# 73425239Listed by: MIG - Open Sun, 12 to 2pmNew
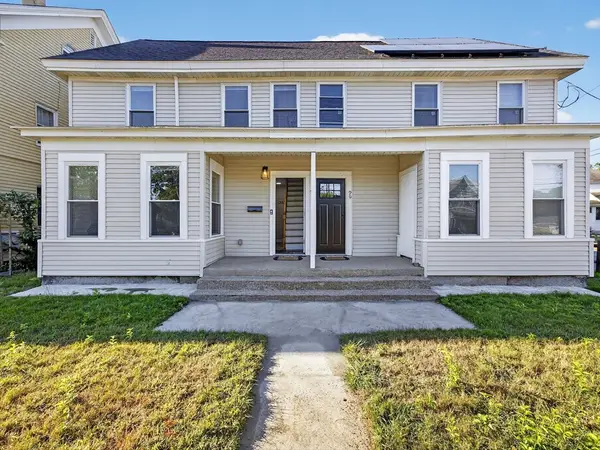 $425,000Active2 beds 2 baths1,250 sq. ft.
$425,000Active2 beds 2 baths1,250 sq. ft.94 Pleasant Street, Ashland, MA 01721
MLS# 73425243Listed by: Mathieu Newton Sotheby's International Realty - Open Sat, 12:30 to 2pmNew
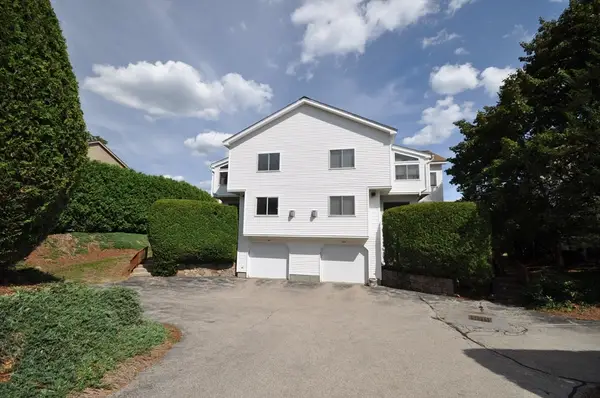 $549,900Active2 beds 3 baths1,750 sq. ft.
$549,900Active2 beds 3 baths1,750 sq. ft.145 Captain Eames Circle #145, Ashland, MA 01721
MLS# 73425167Listed by: TRG Realty Services - Open Sun, 11am to 1pmNew
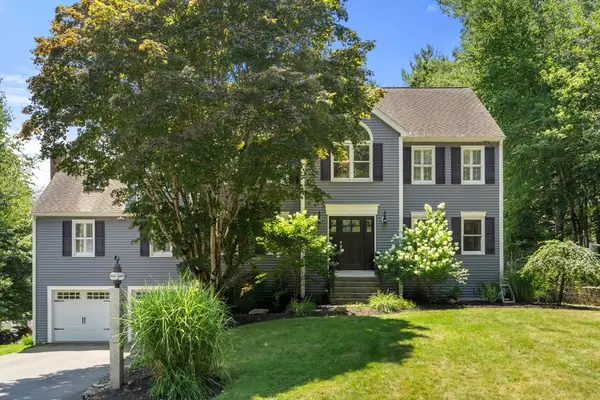 $1,250,000Active4 beds 3 baths3,768 sq. ft.
$1,250,000Active4 beds 3 baths3,768 sq. ft.2 High Ridge Rd, Ashland, MA 01721
MLS# 73424884Listed by: Keller Williams Realty - Open Sun, 12:30 to 2pmNew
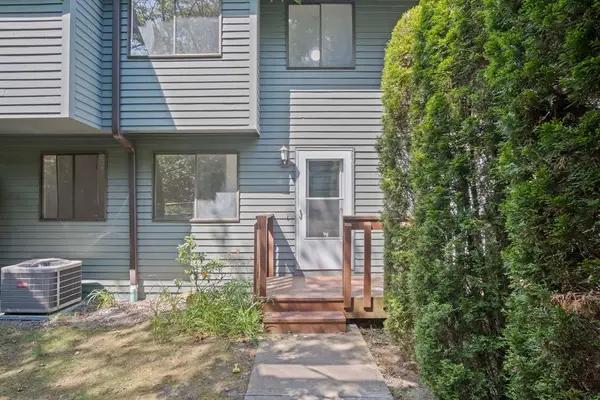 Listed by ERA$510,000Active3 beds 3 baths1,616 sq. ft.
Listed by ERA$510,000Active3 beds 3 baths1,616 sq. ft.63 Trailside Way #63, Ashland, MA 01721
MLS# 73425014Listed by: ERA Key Realty Services
