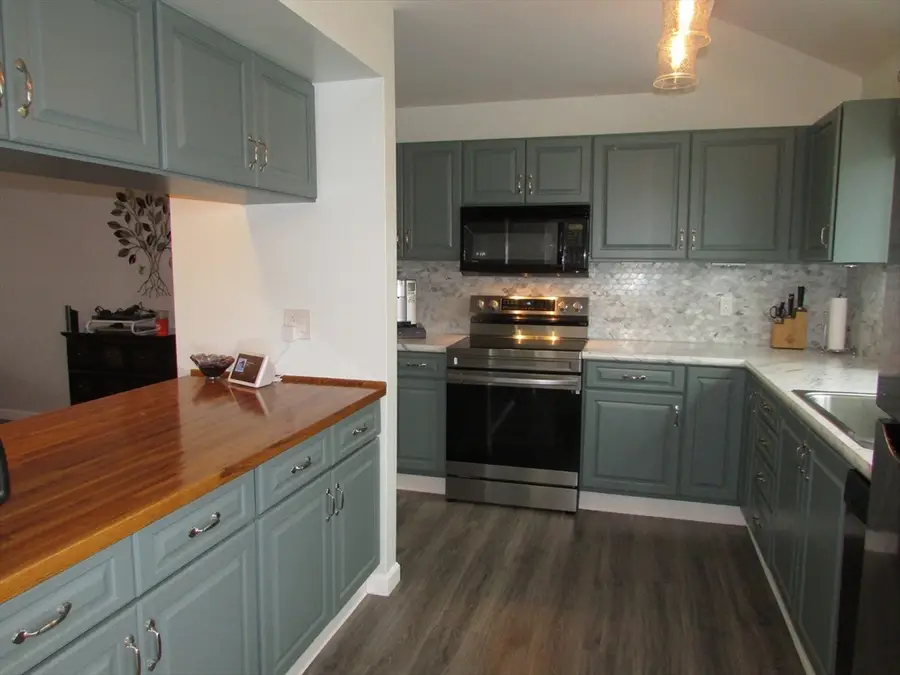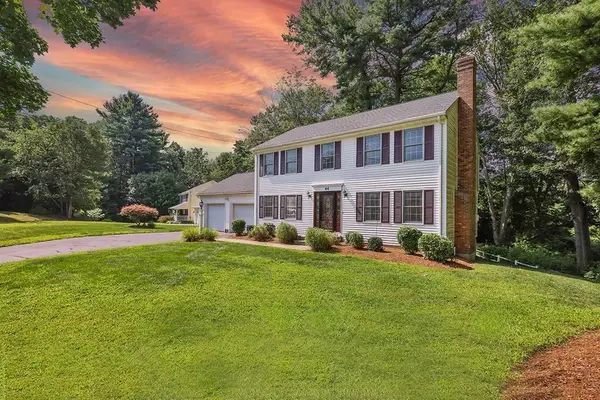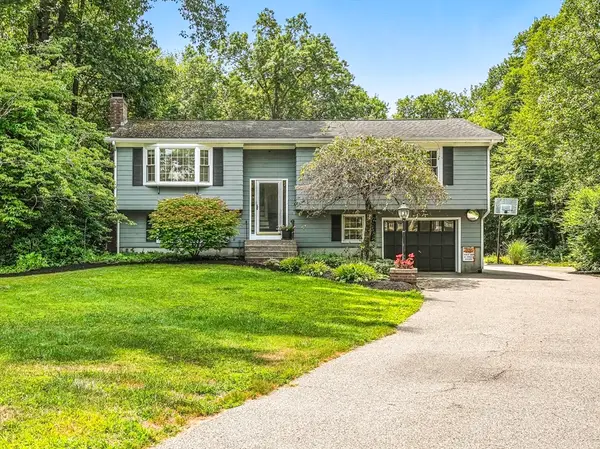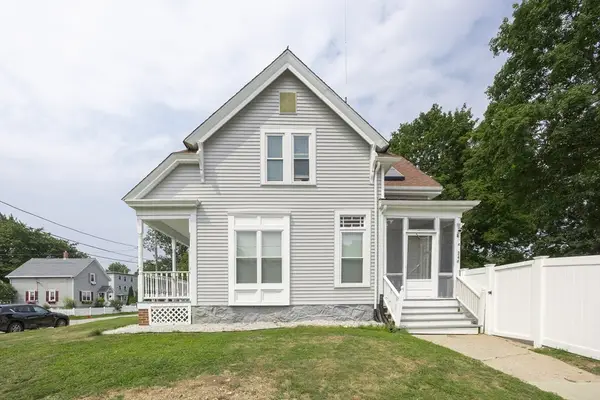101 South Avenue #202, Attleboro, MA 02703
Local realty services provided by:ERA Hart Sargis-Breen Real Estate



Listed by:lois decoste
Office:century 21 north east
MLS#:73385873
Source:MLSPIN
Price summary
- Price:$439,900
- Price per sq. ft.:$299.66
- Monthly HOA dues:$550
About this home
Seller is Eager! NEW PRICE on quality SC townhouse offers UPGRADES inside & out. Stylish 2 bed unit with 2 car garage has custom extended kitchen w/informal breakfast nook dining. Great location for easy Providence, Boston commutes. An open layout blends LR/DR to the kitchen w/computer station, laundry area & a rear deck. Stylish Pergo flooring, appealing decor, custom moldings, updated full bath,1/2 bath, new windows, doors, siding, roof & more! Main BR is fit for a "King " and contains a generous walk-in closet, & "Juliet" balcony. Generous sized 2 bedroom & a 2C garage w/storage & slider. Enjoy maintenance free living in a professionally managed community of 51 homes. Renovated Sugar Creek offers real competition to area local New Construction! 2 minutes to I-95 .Seller willing to sell partially furnished! Affordable natural gas FWA heat w/young A/C & appliances add value. Pet friendly, community, near Capron, and easy rail stations options. Quick closing available.
Contact an agent
Home facts
- Year built:1987
- Listing Id #:73385873
- Updated:August 14, 2025 at 10:28 AM
Rooms and interior
- Bedrooms:2
- Total bathrooms:2
- Full bathrooms:1
- Half bathrooms:1
- Living area:1,468 sq. ft.
Heating and cooling
- Cooling:1 Cooling Zone, Central Air, Unit Control
- Heating:Electric, Forced Air, Natural Gas
Structure and exterior
- Roof:Shingle
- Year built:1987
- Building area:1,468 sq. ft.
Schools
- High school:Ahs
- Middle school:Brennan Middle
- Elementary school:Studley
Utilities
- Water:Public
- Sewer:Public Sewer
Finances and disclosures
- Price:$439,900
- Price per sq. ft.:$299.66
- Tax amount:$4,473 (2025)
New listings near 101 South Avenue #202
- New
 $465,000Active4 beds 2 baths1,578 sq. ft.
$465,000Active4 beds 2 baths1,578 sq. ft.18 3rd St, Attleboro, MA 02703
MLS# 73418034Listed by: Redfin Corp. - Open Sun, 1 to 3pmNew
 $519,000Active3 beds 2 baths1,272 sq. ft.
$519,000Active3 beds 2 baths1,272 sq. ft.22 Florence St, Attleboro, MA 02703
MLS# 73417935Listed by: Jones Real Estate Group, LLC - Open Sat, 10am to 12pmNew
 $675,000Active3 beds 3 baths1,944 sq. ft.
$675,000Active3 beds 3 baths1,944 sq. ft.44 Winterberry, Attleboro, MA 02703
MLS# 73417162Listed by: Conway - Mansfield - Open Sat, 11am to 2pmNew
 $549,900Active3 beds 3 baths1,901 sq. ft.
$549,900Active3 beds 3 baths1,901 sq. ft.106 Pond St #U 31, Attleboro, MA 02703
MLS# 73417215Listed by: Envision Real Estate, Inc. - Open Sat, 11am to 12:30pmNew
 $375,000Active3 beds 2 baths1,077 sq. ft.
$375,000Active3 beds 2 baths1,077 sq. ft.37 School St, Attleboro, MA 02703
MLS# 73409737Listed by: Lion Real Estate Group, LLC - Open Sun, 1 to 3pmNew
 $464,000Active4 beds 2 baths1,400 sq. ft.
$464,000Active4 beds 2 baths1,400 sq. ft.115 Ellis St, Attleboro, MA 02703
MLS# 73416261Listed by: Angela's Homes - New
 $640,000Active3 beds 1 baths2,100 sq. ft.
$640,000Active3 beds 1 baths2,100 sq. ft.41 Brookwood Rd, Attleboro, MA 02703
MLS# 73416216Listed by: Conway - Mansfield - New
 $150,000Active0.62 Acres
$150,000Active0.62 Acres0 Woodside Ave, Attleboro, MA 02703
MLS# 73415776Listed by: Smith and Oak Real Estate Co. - New
 $420,000Active3 beds 2 baths1,322 sq. ft.
$420,000Active3 beds 2 baths1,322 sq. ft.246 Park St, Attleboro, MA 02703
MLS# 73415404Listed by: Keller Williams Elite - Open Sat, 11am to 12:30pmNew
 $469,900Active3 beds 2 baths1,352 sq. ft.
$469,900Active3 beds 2 baths1,352 sq. ft.940 Read St, Attleboro, MA 02703
MLS# 73415365Listed by: Century 21 Stachurski Agency
