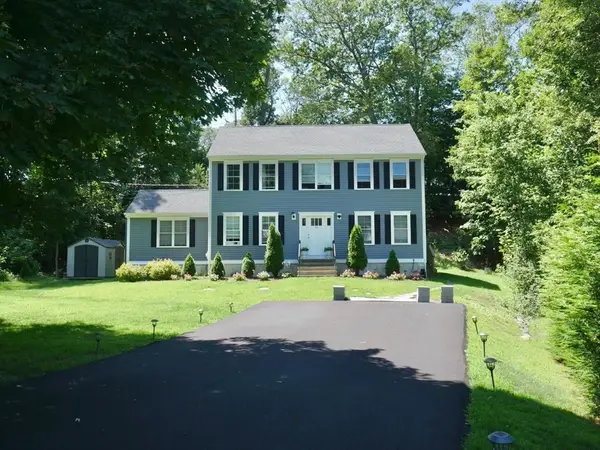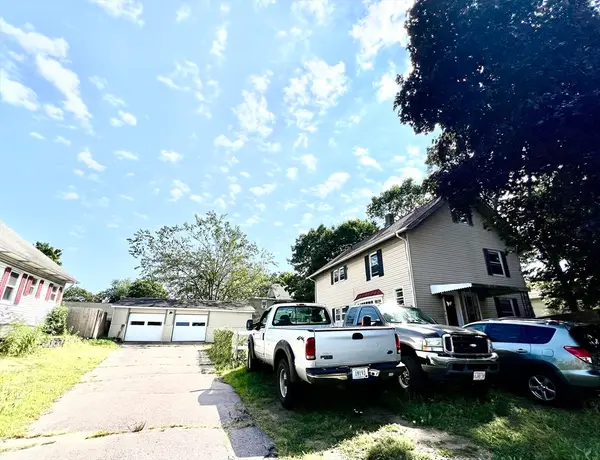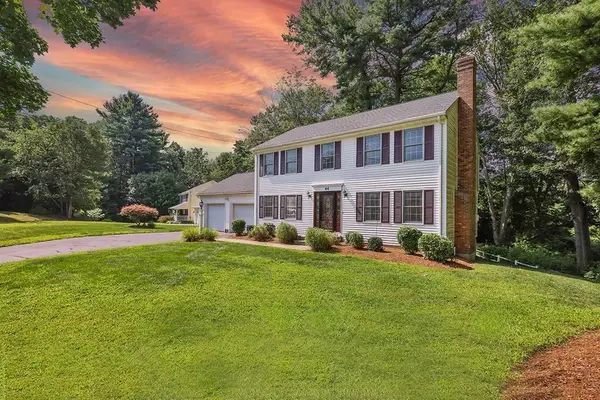22 Dailey St #G, Attleboro, MA 02703
Local realty services provided by:ERA Cape Real Estate



22 Dailey St #G,Attleboro, MA 02703
$299,900
- 2 Beds
- 1 Baths
- 960 sq. ft.
- Condominium
- Active
Upcoming open houses
- Sat, Aug 2312:00 pm - 02:00 pm
Listed by:jennifer mcmorran
Office:keller williams elite
MLS#:73420005
Source:MLSPIN
Price summary
- Price:$299,900
- Price per sq. ft.:$312.4
- Monthly HOA dues:$399
About this home
It's another beauty at Woods Edge Condominiums! This beautiful updated garden style condo is tucked away in the back of the Willow Building for the ultimate in peaceful wooded views from your office window, living room sliders, and private balcony. A wonderful place to call Home. The spacious open floor plan boasts 2 bedrooms, a great sized living room open to the dining area and kitchen, one bedroom with two closets, one bedroom with a walk-in closet, AND an OFFICE, AND a BALCONY. At sought after Woods Edge you'll enjoy a beautifully maintained community with lush landscaping, generous green spaces, grilling area, and welcoming inground poo areal. Your pets are welcome too! Located just minutes to Rt 95, the MBTA train station, Capron Park Zoo, restaurants, shopping, and more! One deeded parking spot plus ample guest parking for your additional vehicle and visitors. Units with balconies and offices are in high demand... add in the beautiful wooded views, this won't last long!
Contact an agent
Home facts
- Year built:1974
- Listing Id #:73420005
- Updated:August 21, 2025 at 10:25 AM
Rooms and interior
- Bedrooms:2
- Total bathrooms:1
- Full bathrooms:1
- Living area:960 sq. ft.
Heating and cooling
- Cooling:Wall Unit(s)
- Heating:Electric
Structure and exterior
- Year built:1974
- Building area:960 sq. ft.
Utilities
- Water:Public
- Sewer:Public Sewer
Finances and disclosures
- Price:$299,900
- Price per sq. ft.:$312.4
- Tax amount:$3,100 (2025)
New listings near 22 Dailey St #G
- New
 $680,000Active4 beds 2 baths3,040 sq. ft.
$680,000Active4 beds 2 baths3,040 sq. ft.46 Berwick Rd, Attleboro, MA 02703
MLS# 73420572Listed by: Property Investors & Advisors, LLC - Open Sun, 12 to 2pmNew
 $659,900Active5 beds 4 baths2,238 sq. ft.
$659,900Active5 beds 4 baths2,238 sq. ft.60 West St, Attleboro, MA 02703
MLS# 73420508Listed by: Envision Real Estate, Inc. - Open Sun, 12 to 2pmNew
 $160,000Active2 beds 1 baths910 sq. ft.
$160,000Active2 beds 1 baths910 sq. ft.31 Terry Drive, Attleboro, MA 02703
MLS# 73420122Listed by: The Mello Group, Inc. - New
 $589,000Active5 beds 3 baths2,461 sq. ft.
$589,000Active5 beds 3 baths2,461 sq. ft.13-15 Baltic St, Attleboro, MA 02703
MLS# 73418881Listed by: Midtown Properties, Inc. - New
 $465,000Active4 beds 2 baths1,578 sq. ft.
$465,000Active4 beds 2 baths1,578 sq. ft.18 3rd St, Attleboro, MA 02703
MLS# 73418034Listed by: Redfin Corp. - New
 $519,000Active3 beds 2 baths1,425 sq. ft.
$519,000Active3 beds 2 baths1,425 sq. ft.22 Florence St, Attleboro, MA 02703
MLS# 73417935Listed by: Jones Real Estate Group, LLC - New
 $675,000Active3 beds 3 baths1,944 sq. ft.
$675,000Active3 beds 3 baths1,944 sq. ft.44 Winterberry, Attleboro, MA 02703
MLS# 73417162Listed by: Conway - Mansfield - Open Sat, 11am to 2pmNew
 $549,900Active3 beds 3 baths1,901 sq. ft.
$549,900Active3 beds 3 baths1,901 sq. ft.106 Pond St #U 31, Attleboro, MA 02703
MLS# 73417215Listed by: Envision Real Estate, Inc. - New
 $375,000Active3 beds 2 baths1,077 sq. ft.
$375,000Active3 beds 2 baths1,077 sq. ft.37 School St, Attleboro, MA 02703
MLS# 73409737Listed by: Lion Real Estate Group, LLC

