36 Pioneer Circle, Attleboro, MA 02703
Local realty services provided by:ERA Key Realty Services
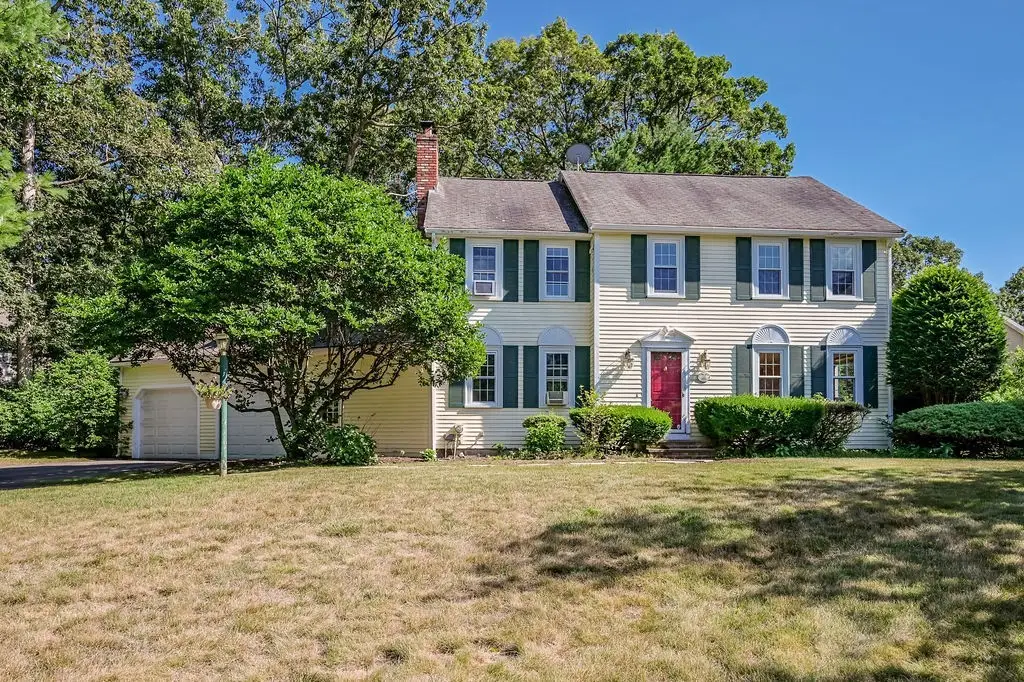

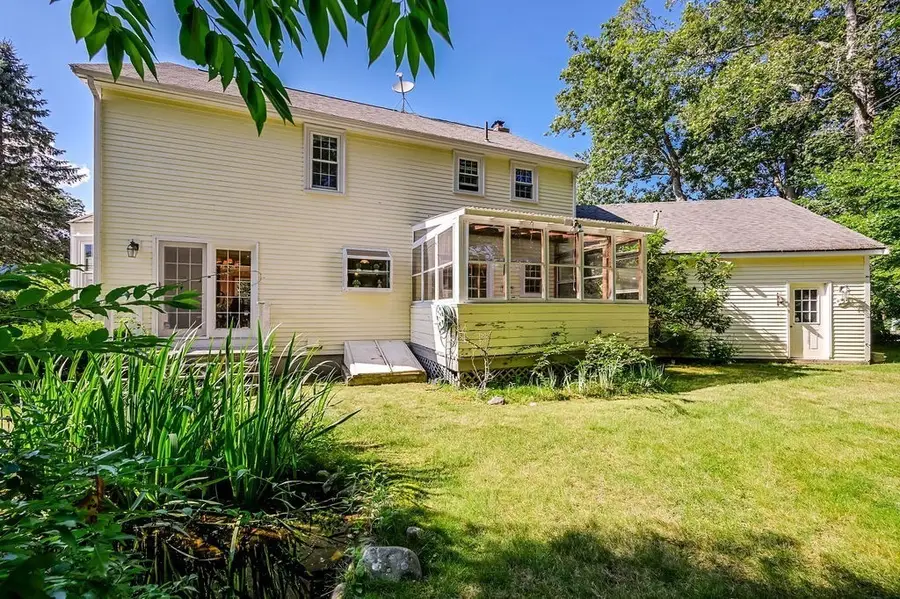
36 Pioneer Circle,Attleboro, MA 02703
$629,900
- 4 Beds
- 3 Baths
- 1,982 sq. ft.
- Single family
- Active
Upcoming open houses
- Sat, Aug 1612:00 pm - 01:30 pm
Listed by:kathy thomson
Office:berkshire hathaway homeservices evolution properties
MLS#:73406361
Source:MLSPIN
Price summary
- Price:$629,900
- Price per sq. ft.:$317.81
About this home
Welcome to this warm & welcoming 4-bdrm, 2.5-bath Split Colonial nestled in the desirable Homestead Estates neighborhood. You'll love the comfortable layout featuring a spacious eat-in kitchen w/center island, pull out drawers, granite counters & SS appliances & a slider leading to a 3-season room—perfect for morning coffee or relaxing evenings. Sunlight pours through bay windows into the formal dining and living rooms, highlighting the gleaming hardwood floors. A fireplaced family room adds charm & comfort, ideal for gatherings or quiet nights in. Replacement windows installed in 2019. Bring some sweat equity & cosmetic touches into this well-loved home & enjoy the instant equity it offers. Set on a lovely almost 1/2 acre corner lot with an attached 2-car garage, this home is full of potential and heart. With convenient highway access, a brand-new state-of-the-art high school, commuter rail, shopping & so much more—becoming an Attleboro resident is a choice you’ll be glad you made
Contact an agent
Home facts
- Year built:1989
- Listing Id #:73406361
- Updated:August 14, 2025 at 10:28 AM
Rooms and interior
- Bedrooms:4
- Total bathrooms:3
- Full bathrooms:2
- Half bathrooms:1
- Living area:1,982 sq. ft.
Heating and cooling
- Heating:Baseboard, Oil
Structure and exterior
- Roof:Shingle
- Year built:1989
- Building area:1,982 sq. ft.
- Lot area:0.43 Acres
Schools
- High school:Ahs
- Middle school:Wamsutta
- Elementary school:Peter Thacher
Utilities
- Water:Public
- Sewer:Private Sewer
Finances and disclosures
- Price:$629,900
- Price per sq. ft.:$317.81
- Tax amount:$6,680 (2025)
New listings near 36 Pioneer Circle
- New
 $465,000Active4 beds 2 baths1,578 sq. ft.
$465,000Active4 beds 2 baths1,578 sq. ft.18 3rd St, Attleboro, MA 02703
MLS# 73418034Listed by: Redfin Corp. - Open Sun, 1 to 3pmNew
 $519,000Active3 beds 2 baths1,272 sq. ft.
$519,000Active3 beds 2 baths1,272 sq. ft.22 Florence St, Attleboro, MA 02703
MLS# 73417935Listed by: Jones Real Estate Group, LLC - Open Sat, 10am to 12pmNew
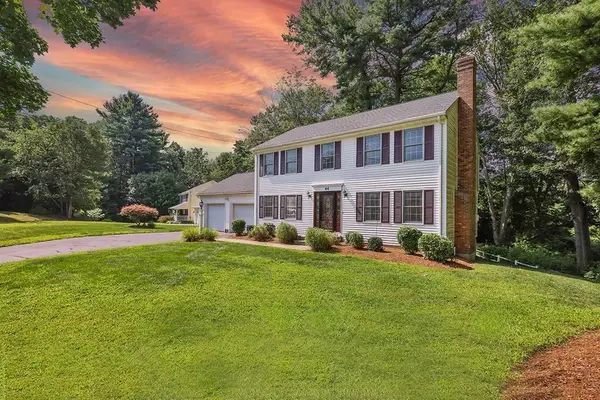 $675,000Active3 beds 3 baths1,944 sq. ft.
$675,000Active3 beds 3 baths1,944 sq. ft.44 Winterberry, Attleboro, MA 02703
MLS# 73417162Listed by: Conway - Mansfield - Open Sat, 11am to 2pmNew
 $549,900Active3 beds 3 baths1,901 sq. ft.
$549,900Active3 beds 3 baths1,901 sq. ft.106 Pond St #U 31, Attleboro, MA 02703
MLS# 73417215Listed by: Envision Real Estate, Inc. - Open Sat, 11am to 12:30pmNew
 $375,000Active3 beds 2 baths1,077 sq. ft.
$375,000Active3 beds 2 baths1,077 sq. ft.37 School St, Attleboro, MA 02703
MLS# 73409737Listed by: Lion Real Estate Group, LLC - Open Sun, 1 to 3pmNew
 $464,000Active4 beds 2 baths1,400 sq. ft.
$464,000Active4 beds 2 baths1,400 sq. ft.115 Ellis St, Attleboro, MA 02703
MLS# 73416261Listed by: Angela's Homes - New
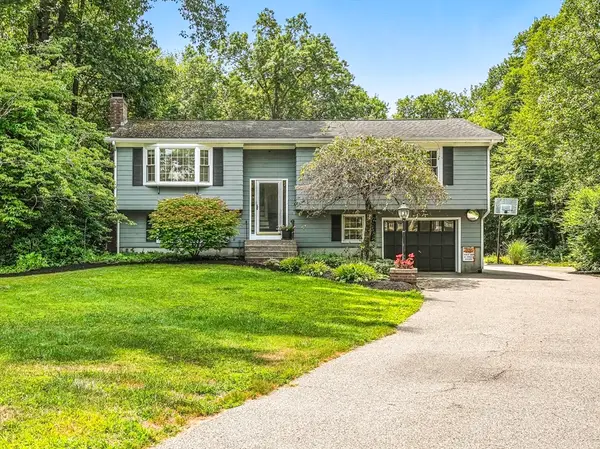 $640,000Active3 beds 1 baths2,100 sq. ft.
$640,000Active3 beds 1 baths2,100 sq. ft.41 Brookwood Rd, Attleboro, MA 02703
MLS# 73416216Listed by: Conway - Mansfield - New
 $150,000Active0.62 Acres
$150,000Active0.62 Acres0 Woodside Ave, Attleboro, MA 02703
MLS# 73415776Listed by: Smith and Oak Real Estate Co. - New
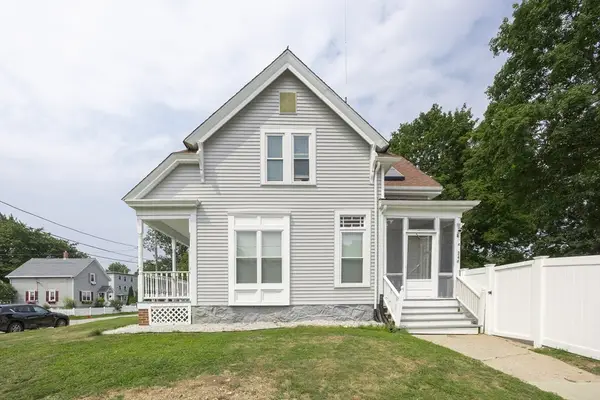 $420,000Active3 beds 2 baths1,322 sq. ft.
$420,000Active3 beds 2 baths1,322 sq. ft.246 Park St, Attleboro, MA 02703
MLS# 73415404Listed by: Keller Williams Elite - Open Sat, 11am to 12:30pmNew
 $469,900Active3 beds 2 baths1,352 sq. ft.
$469,900Active3 beds 2 baths1,352 sq. ft.940 Read St, Attleboro, MA 02703
MLS# 73415365Listed by: Century 21 Stachurski Agency
