64 Highland Ave #A, Attleboro, MA 02703
Local realty services provided by:ERA Cape Real Estate
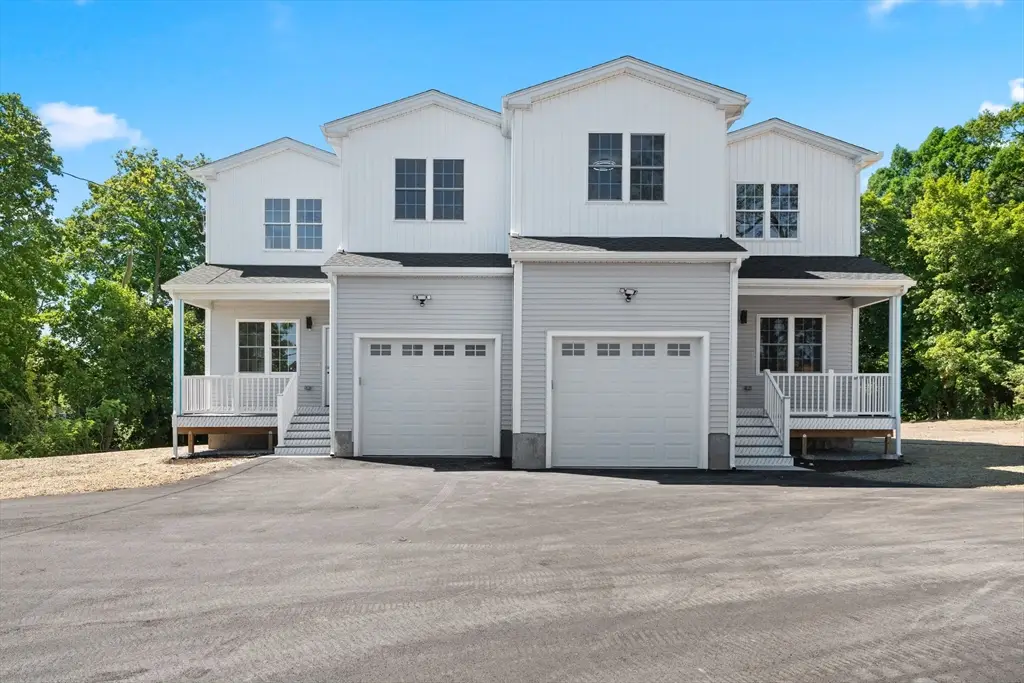
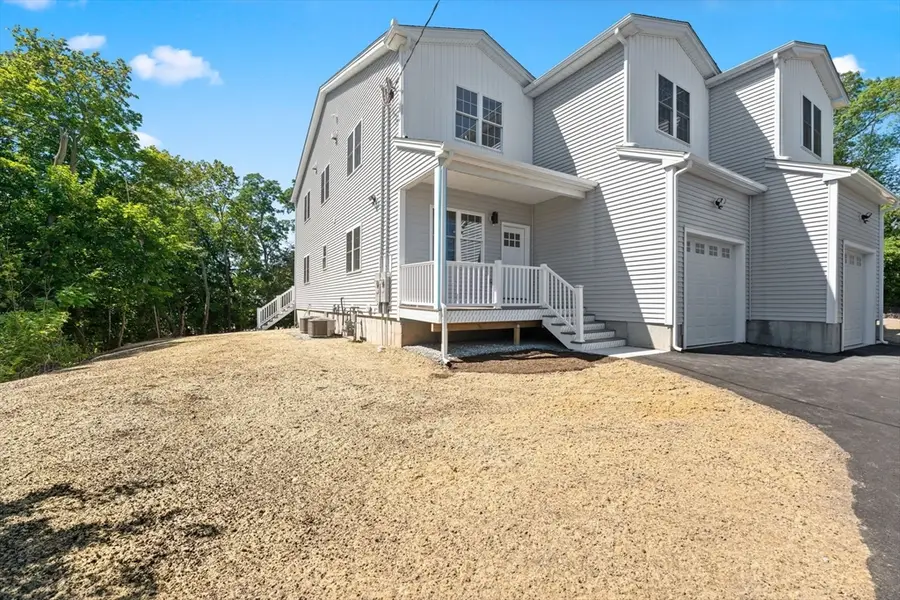
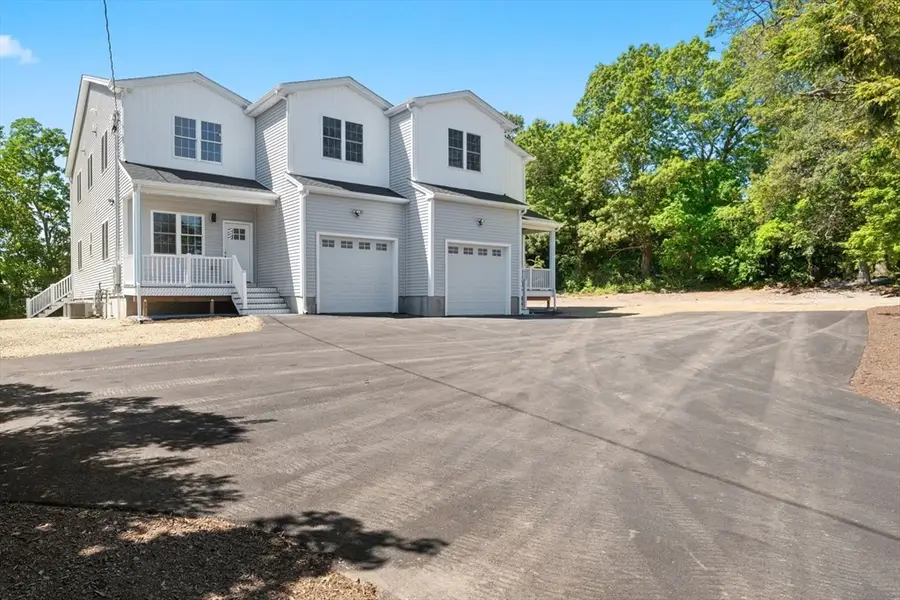
64 Highland Ave #A,Attleboro, MA 02703
$750,000
- 4 Beds
- 4 Baths
- 3,880 sq. ft.
- Single family
- Active
Listed by:corina bonenfant
Office:keller williams elite
MLS#:73409304
Source:MLSPIN
Price summary
- Price:$750,000
- Price per sq. ft.:$193.3
About this home
New construction! Beautiful single-family attached home with true hardwood floors on both levels. Enjoy the inviting front porch with low-maintenance decking. A unique entry room welcomes guests before entering the spacious great room. The kitchen is a chef’s dream—oversized island, pot filler, stone countertops, and plenty of seating for casual meals or entertaining. Upstairs features 4 large bedrooms with great closet space. The main bedroom boasts two identical walk-in closets and a generous en-suite with double sinks. Hall bath includes a tub/shower combo. There is a laundry room with stone flooring that offers room for storage and folding space. The finished basement has luxury vinyl plank flooring, a bathroom with a walk-in shower, a mechanical room, and a walkout onto a patio. Prime location near South Attleboro train station, I-95, I-295, I-495, Providence, and about 45 minutes to Boston. Walk to nearby shopping and dining!
Contact an agent
Home facts
- Year built:2025
- Listing Id #:73409304
- Updated:August 14, 2025 at 10:28 AM
Rooms and interior
- Bedrooms:4
- Total bathrooms:4
- Full bathrooms:3
- Half bathrooms:1
- Living area:3,880 sq. ft.
Heating and cooling
- Cooling:3 Cooling Zones, Central Air
- Heating:Natural Gas
Structure and exterior
- Roof:Shingle
- Year built:2025
- Building area:3,880 sq. ft.
- Lot area:0.48 Acres
Utilities
- Water:Public
- Sewer:Public Sewer
Finances and disclosures
- Price:$750,000
- Price per sq. ft.:$193.3
- Tax amount:$7,768 (2025)
New listings near 64 Highland Ave #A
- New
 $465,000Active4 beds 2 baths1,578 sq. ft.
$465,000Active4 beds 2 baths1,578 sq. ft.18 3rd St, Attleboro, MA 02703
MLS# 73418034Listed by: Redfin Corp. - Open Sun, 1 to 3pmNew
 $519,000Active3 beds 2 baths1,272 sq. ft.
$519,000Active3 beds 2 baths1,272 sq. ft.22 Florence St, Attleboro, MA 02703
MLS# 73417935Listed by: Jones Real Estate Group, LLC - Open Sat, 10am to 12pmNew
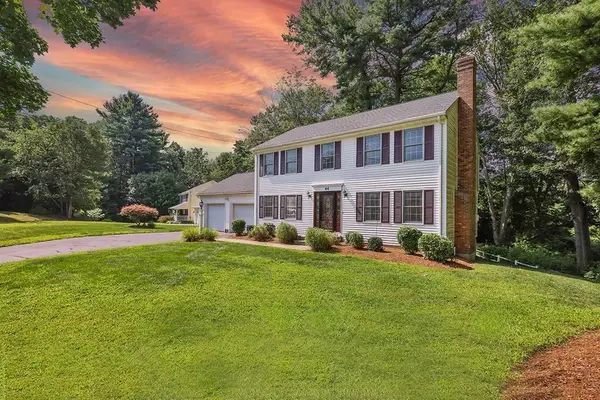 $675,000Active3 beds 3 baths1,944 sq. ft.
$675,000Active3 beds 3 baths1,944 sq. ft.44 Winterberry, Attleboro, MA 02703
MLS# 73417162Listed by: Conway - Mansfield - Open Sat, 11am to 2pmNew
 $549,900Active3 beds 3 baths1,901 sq. ft.
$549,900Active3 beds 3 baths1,901 sq. ft.106 Pond St #U 31, Attleboro, MA 02703
MLS# 73417215Listed by: Envision Real Estate, Inc. - Open Sat, 11am to 12:30pmNew
 $375,000Active3 beds 2 baths1,077 sq. ft.
$375,000Active3 beds 2 baths1,077 sq. ft.37 School St, Attleboro, MA 02703
MLS# 73409737Listed by: Lion Real Estate Group, LLC - Open Sun, 1 to 3pmNew
 $464,000Active4 beds 2 baths1,400 sq. ft.
$464,000Active4 beds 2 baths1,400 sq. ft.115 Ellis St, Attleboro, MA 02703
MLS# 73416261Listed by: Angela's Homes - New
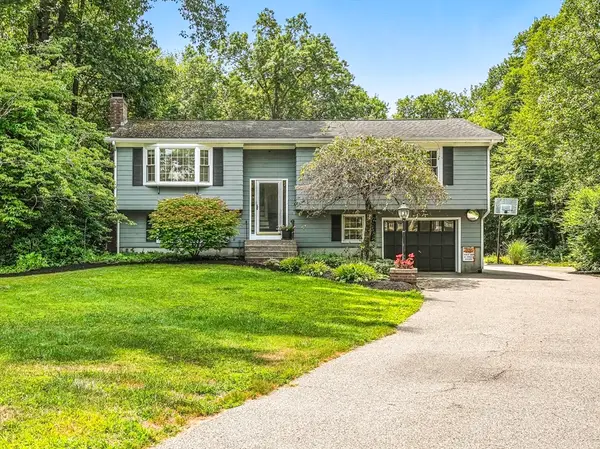 $640,000Active3 beds 1 baths2,100 sq. ft.
$640,000Active3 beds 1 baths2,100 sq. ft.41 Brookwood Rd, Attleboro, MA 02703
MLS# 73416216Listed by: Conway - Mansfield - New
 $150,000Active0.62 Acres
$150,000Active0.62 Acres0 Woodside Ave, Attleboro, MA 02703
MLS# 73415776Listed by: Smith and Oak Real Estate Co. - New
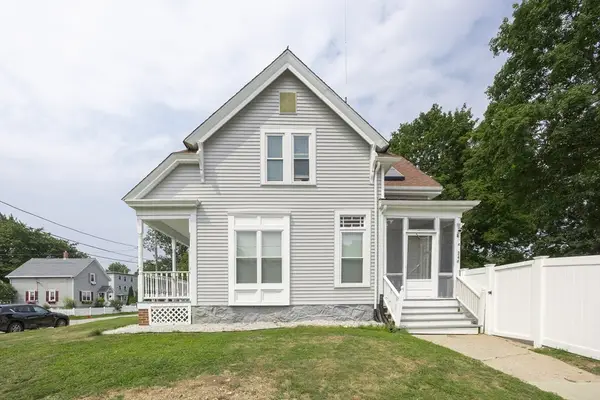 $420,000Active3 beds 2 baths1,322 sq. ft.
$420,000Active3 beds 2 baths1,322 sq. ft.246 Park St, Attleboro, MA 02703
MLS# 73415404Listed by: Keller Williams Elite - Open Sat, 11am to 12:30pmNew
 $469,900Active3 beds 2 baths1,352 sq. ft.
$469,900Active3 beds 2 baths1,352 sq. ft.940 Read St, Attleboro, MA 02703
MLS# 73415365Listed by: Century 21 Stachurski Agency
