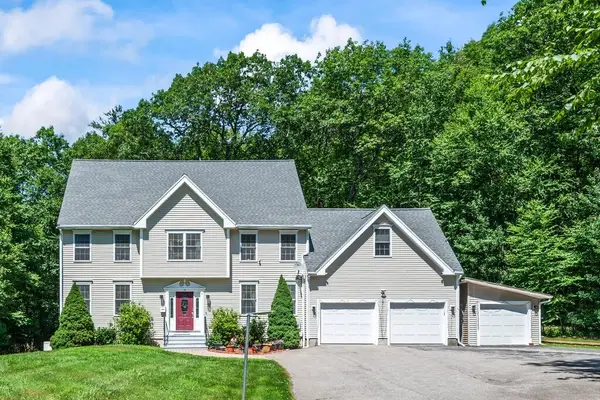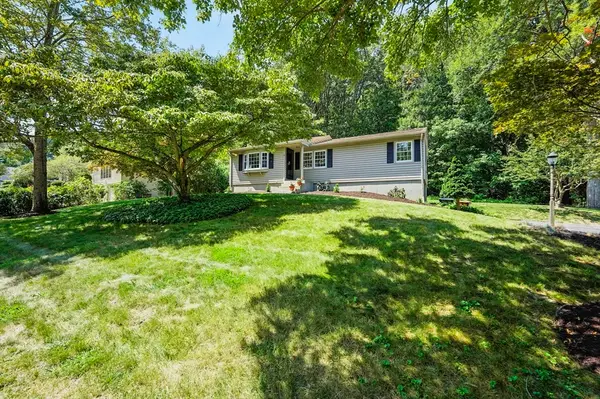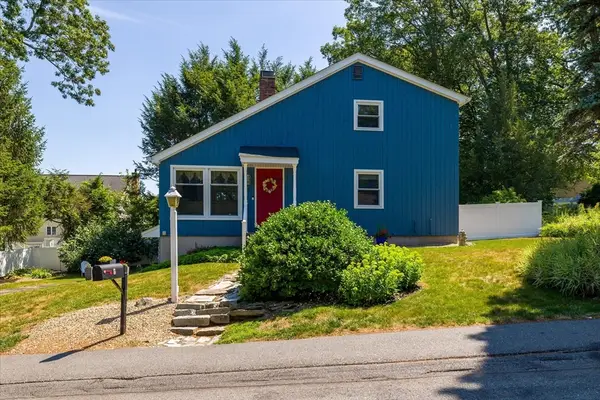5 Victoria Dr #2, Auburn, MA 01501
Local realty services provided by:ERA Hart Sargis-Breen Real Estate



5 Victoria Dr #2,Auburn, MA 01501
$359,900
- 2 Beds
- 2 Baths
- 1,343 sq. ft.
- Condominium
- Active
Listed by:jessica smith-lerner
Office:abode real estate
MLS#:73367646
Source:MLSPIN
Price summary
- Price:$359,900
- Price per sq. ft.:$267.98
- Monthly HOA dues:$537
About this home
***New listing at the secluded Pine Ledge Condominiums! ~ Lovingly maintained for over 30 years, this 2-bedroom, 1.5-bathroom townhouse is now ready for a new family to call it HOME! ~ With 3 floors of living space, the options are endless for families big & small ~ As you enter from the covered porch into the spacious foyer, three steps down lead to the livingroom, with the kitchen & dining areas to your right ~ The open floorplan allows for easy flow entertaining inside & out with sliders to deck from the dining room ~ Wide open stairway brightens the way up to the second floor ~ Upstairs you will find two spacious bedrooms, both with great closet space ~ The master has a door to enter the full bath & also a second sink area ~ Convenient laundry room completes the 2nd floor ~ Two finished rooms in basement have lots of storage, a fireplace & sliders to the backyard ~ It could be used for office, gym or even a 3rd bedroom! ~ May qualify for FHA spot financing ~
Contact an agent
Home facts
- Year built:1986
- Listing Id #:73367646
- Updated:August 14, 2025 at 10:21 AM
Rooms and interior
- Bedrooms:2
- Total bathrooms:2
- Full bathrooms:1
- Half bathrooms:1
- Living area:1,343 sq. ft.
Heating and cooling
- Cooling:Central Air
- Heating:Forced Air, Natural Gas
Structure and exterior
- Roof:Shingle
- Year built:1986
- Building area:1,343 sq. ft.
Utilities
- Water:Public
- Sewer:Public Sewer
Finances and disclosures
- Price:$359,900
- Price per sq. ft.:$267.98
- Tax amount:$5,049 (2025)
New listings near 5 Victoria Dr #2
- New
 $485,000Active4 beds 2 baths1,363 sq. ft.
$485,000Active4 beds 2 baths1,363 sq. ft.15 Adella St, Auburn, MA 01501
MLS# 73417632Listed by: LAER Realty Partners - New
 $954,900Active5 beds 3 baths3,646 sq. ft.
$954,900Active5 beds 3 baths3,646 sq. ft.1 Crowl Hill Road, Auburn, MA 01501
MLS# 73417473Listed by: MA STARS REALTY - Open Sun, 12 to 1pmNew
 $460,000Active3 beds 1 baths1,072 sq. ft.
$460,000Active3 beds 1 baths1,072 sq. ft.12 Coachman Ln, Auburn, MA 01501
MLS# 73416845Listed by: Lamacchia Realty, Inc. - Open Sun, 11am to 12:30pmNew
 Listed by ERA$589,000Active3 beds 2 baths1,624 sq. ft.
Listed by ERA$589,000Active3 beds 2 baths1,624 sq. ft.5 Old Cart Road, Auburn, MA 01501
MLS# 73416592Listed by: ERA Key Realty Services- Auburn - Open Sun, 12 to 2pmNew
 $480,000Active4 beds 1 baths1,351 sq. ft.
$480,000Active4 beds 1 baths1,351 sq. ft.61 Elmwood St, Auburn, MA 01501
MLS# 73415503Listed by: Andrew J. Abu Inc., REALTORS® - New
 $89,900Active0.34 Acres
$89,900Active0.34 Acres31 Walsh Ave, Auburn, MA 01501
MLS# 73415435Listed by: Keller Williams Pinnacle Central - New
 $89,900Active0.34 Acres
$89,900Active0.34 Acres33 Walsh Ave, Auburn, MA 01501
MLS# 73415436Listed by: Keller Williams Pinnacle Central - New
 $179,800Active0.34 Acres
$179,800Active0.34 Acres31-33 Walsh Ave, Auburn, MA 01501
MLS# 73415437Listed by: Keller Williams Pinnacle Central - New
 $625,000Active3 beds 3 baths2,087 sq. ft.
$625,000Active3 beds 3 baths2,087 sq. ft.7 Mayfield Road, Auburn, MA 01501
MLS# 73415140Listed by: Mathieu Newton Sotheby's International Realty - New
 $199,900Active1 beds 1 baths574 sq. ft.
$199,900Active1 beds 1 baths574 sq. ft.111 Old Meetinghouse Rd #111, Auburn, MA 01501
MLS# 73414841Listed by: Vanderbilt Properties, LLC
