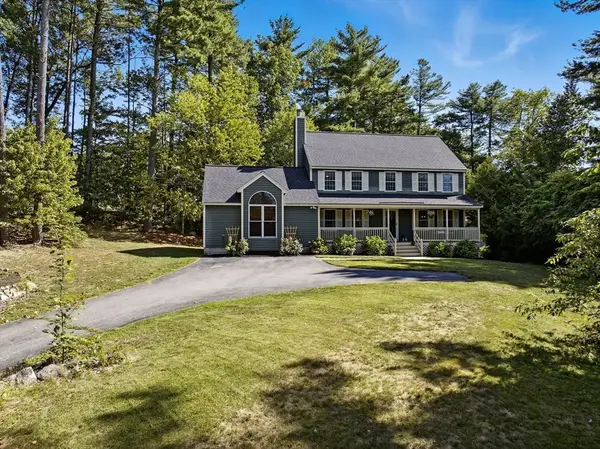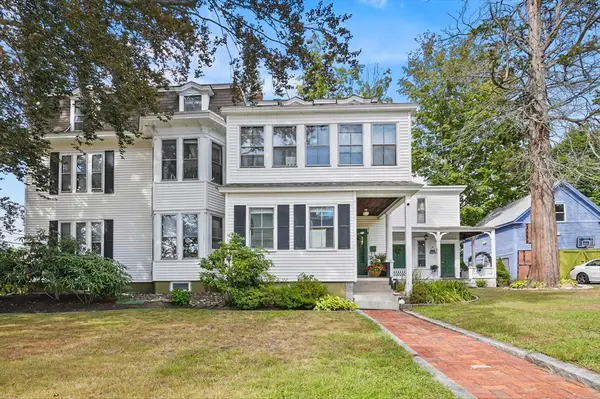75 Sandy Pond Drive #44, Ayer, MA 01432
Local realty services provided by:ERA Key Realty Services
75 Sandy Pond Drive #44,Ayer, MA 01432
$375,000
- 2 Beds
- 2 Baths
- 1,400 sq. ft.
- Condominium
- Active
Upcoming open houses
- Sat, Oct 0411:00 am - 01:00 pm
- Sun, Oct 0511:00 am - 01:00 pm
Listed by:m.c. stewart
Office:keller williams realty-merrimack
MLS#:73439226
Source:MLSPIN
Price summary
- Price:$375,000
- Price per sq. ft.:$267.86
- Monthly HOA dues:$409
About this home
Tucked away in the back of the Cannon Gate Community, you will find this cozy townhouse. As soon as you open the door, it will feel like home with the warm & inviting living room that features custom built-ins, vinyl flooring, and a wall-mounted Go Flame electric fireplace. The open-plan kitchen/dining area walks out to the porch and the spacious backyard. Updated bathrooms and lush carpeting in the spacious bedrooms with ample closet space complete the second floor. A 20x16 finished lower level doubles as a family/game room. Minutes away from shopping, public transportation, major highways, Sandy Pond town beach & Ayer Dog Park. Schedule your private showings starting on Friday, or stop by the Open House Saturday and Sunday,11 AM-1 PM
Contact an agent
Home facts
- Year built:1972
- Listing ID #:73439226
- Updated:October 03, 2025 at 02:42 PM
Rooms and interior
- Bedrooms:2
- Total bathrooms:2
- Full bathrooms:1
- Half bathrooms:1
- Living area:1,400 sq. ft.
Heating and cooling
- Cooling:2 Cooling Zones, Window Unit(s)
- Heating:Electric Baseboard
Structure and exterior
- Roof:Shingle
- Year built:1972
- Building area:1,400 sq. ft.
Schools
- High school:Asrhs
- Middle school:Asrms
- Elementary school:Page Hilltop
Utilities
- Water:Public
- Sewer:Public Sewer
Finances and disclosures
- Price:$375,000
- Price per sq. ft.:$267.86
- Tax amount:$3,808 (2025)
New listings near 75 Sandy Pond Drive #44
- New
 $400,000Active3 beds 1 baths1,374 sq. ft.
$400,000Active3 beds 1 baths1,374 sq. ft.14 Brook St, Ayer, MA 01432
MLS# 73437984Listed by: Keller Williams South Watuppa - Open Sat, 1 to 2:30pmNew
 $219,000Active2 beds 1 baths812 sq. ft.
$219,000Active2 beds 1 baths812 sq. ft.69 Willard St #69, Ayer, MA 01432
MLS# 73437838Listed by: Redfin Corp. - Open Sat, 11am to 12:30pmNew
 $319,000Active2 beds 2 baths1,272 sq. ft.
$319,000Active2 beds 2 baths1,272 sq. ft.75 Sandy Pond Road #7, Ayer, MA 01432
MLS# 73437170Listed by: Keller Williams Realty Evolution  $525,000Active3 beds 2 baths1,526 sq. ft.
$525,000Active3 beds 2 baths1,526 sq. ft.17 Douglas Drive, Ayer, MA 01432
MLS# 73431581Listed by: Better Homes and Gardens Real Estate - The Shanahan Group $635,000Active3 beds 3 baths1,756 sq. ft.
$635,000Active3 beds 3 baths1,756 sq. ft.8 High St, Ayer, MA 01432
MLS# 73431034Listed by: Bowline Residential- Open Fri, 4 to 6pm
 $799,000Active4 beds 4 baths3,089 sq. ft.
$799,000Active4 beds 4 baths3,089 sq. ft.15 Calvin St, Ayer, MA 01432
MLS# 73423660Listed by: Barrett Sotheby's International Realty  $749,000Active5 beds 3 baths3,291 sq. ft.
$749,000Active5 beds 3 baths3,291 sq. ft.41 E Main St, Ayer, MA 01432
MLS# 73426176Listed by: MA Real Estate Center $870,000Active8 beds 3 baths3,783 sq. ft.
$870,000Active8 beds 3 baths3,783 sq. ft.53 Washington Street, Ayer, MA 01432
MLS# 73420835Listed by: Lamacchia Realty, Inc. $380,000Active6 beds 6 baths2,100 sq. ft.
$380,000Active6 beds 6 baths2,100 sq. ft.27 Grove St, Ayer, MA 01432
MLS# 73416484Listed by: Stuart St James, Inc.
