11 Sheperds Way, Barnstable, MA 02630
Local realty services provided by:ERA Cape Real Estate
11 Sheperds Way,Barnstable, MA 02630
$2,795,000
- 3 Beds
- 3 Baths
- 3,021 sq. ft.
- Single family
- Active
Listed by: rick shechtman
Office: kinlin grover compass
MLS#:22500920
Source:CAPECOD
Price summary
- Price:$2,795,000
- Price per sq. ft.:$925.19
About this home
Welcome to your dream retreat at 11 Sheperds Way in one of the Northside's most desirable and scenic neighborhoods! This custom-built, 3-bedroom, 2.5-bathroom residence offers 3000 square feet of meticulously maintained living space. Set on just under two-acres of rolling grounds reminiscent of old Cape Cod, this charming waterfront home provides unparalleled privacy and breathtaking views from nearly every room. Imagine enjoying incredible sunsets from your beautiful sunroom or cooking in your chef's kitchen, complete with custom cabinets, Miele, Jenn-air, and Cafe appliances, and granite countertops. The thoughtfully designed home offers an abundance of natural light and boasts cathedral ceilings, two cozy wood-burning fireplaces, and many updates throughout. The property includes a two-car garage, solar panels, an automatic generator, central alarm and an irrigation system, ensuring comfort and convenience. Step outside to discover your own private outdoor oasis and experience the charm of Cape Cod living at its finest. This top location offers the perfect blend of tranquility and accessibility, making it an ideal choice for those seeking a serene waterfront lifestyle.
Contact an agent
Home facts
- Year built:1976
- Listing ID #:22500920
- Added:338 day(s) ago
- Updated:February 10, 2026 at 03:24 PM
Rooms and interior
- Bedrooms:3
- Total bathrooms:3
- Full bathrooms:2
- Living area:3,021 sq. ft.
Heating and cooling
- Heating:Hot Water
Structure and exterior
- Roof:Asphalt, Pitched
- Year built:1976
- Building area:3,021 sq. ft.
- Lot area:1.93 Acres
Schools
- Middle school:Barnstable
- Elementary school:Barnstable
Utilities
- Sewer:Septic Tank
Finances and disclosures
- Price:$2,795,000
- Price per sq. ft.:$925.19
- Tax amount:$22,369 (2025)
New listings near 11 Sheperds Way
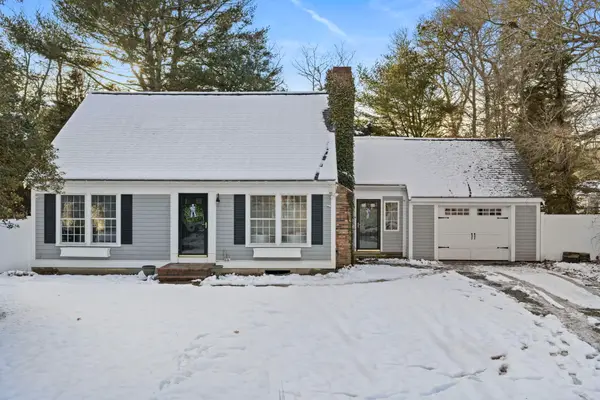 $649,900Active3 beds 2 baths1,638 sq. ft.
$649,900Active3 beds 2 baths1,638 sq. ft.10 Sail -a Way, Barnstable, MA 02630
MLS# 22600214Listed by: SILVERSTONE CAPESIDE REALTY GROUP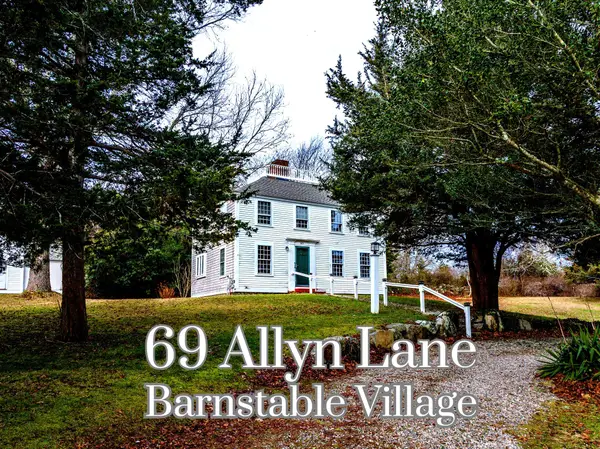 $1,100,000Active3 beds 3 baths2,500 sq. ft.
$1,100,000Active3 beds 3 baths2,500 sq. ft.69 Allyn Lane, Barnstable, MA 02630
MLS# 22600193Listed by: GREER REAL ESTATE, LLC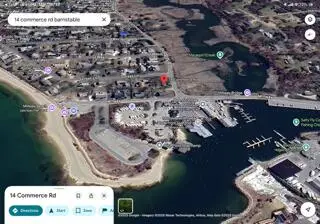 $800,000Pending2 beds 1 baths616 sq. ft.
$800,000Pending2 beds 1 baths616 sq. ft.14 Commerce Road, Barnstable, MA 02630
MLS# 22505919Listed by: KINLIN GROVER COMPASS $1,295,000Pending3 beds 3 baths2,232 sq. ft.
$1,295,000Pending3 beds 3 baths2,232 sq. ft.3528 Main Street, Barnstable, MA 02630
MLS# 22505636Listed by: KINLIN GROVER COMPASS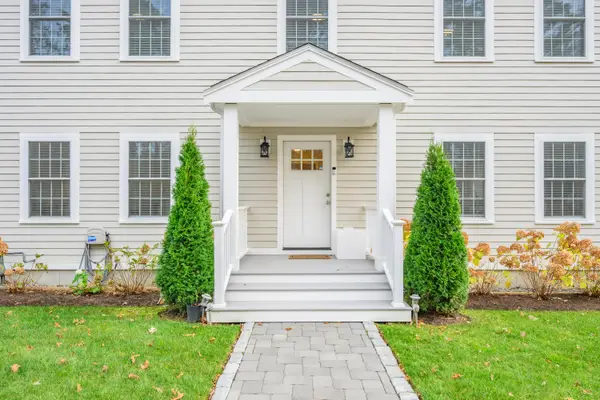 $1,290,000Active4 beds 3 baths2,240 sq. ft.
$1,290,000Active4 beds 3 baths2,240 sq. ft.41 Dromoland Lane, Barnstable, MA 02630
MLS# 22505569Listed by: GRIFFIN REALTY GROUP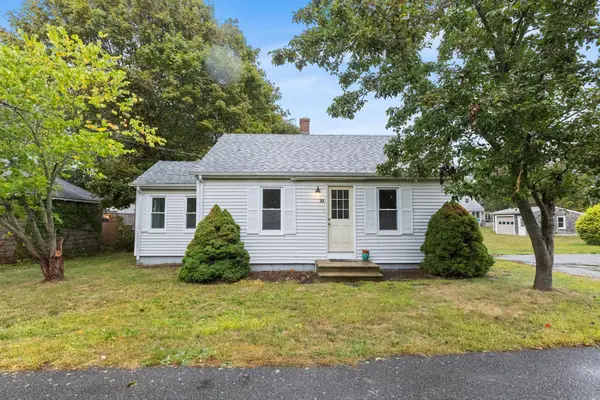 $409,000Active2 beds 1 baths732 sq. ft.
$409,000Active2 beds 1 baths732 sq. ft.22 Terry Court, Barnstable, MA 02630
MLS# 22504837Listed by: CAMERON PRESTIGE LLC $4,975,000Active6 beds 5 baths5,442 sq. ft.
$4,975,000Active6 beds 5 baths5,442 sq. ft.4390 Main, Barnstable, MA 02637
MLS# 73426596Listed by: eXp Realty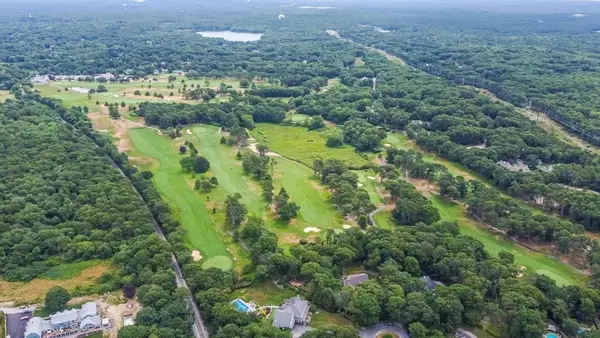 $499,900Active1.09 Acres
$499,900Active1.09 Acres44 Iris, Barnstable, MA 02630
MLS# 73422232Listed by: Kinlin Grover Compass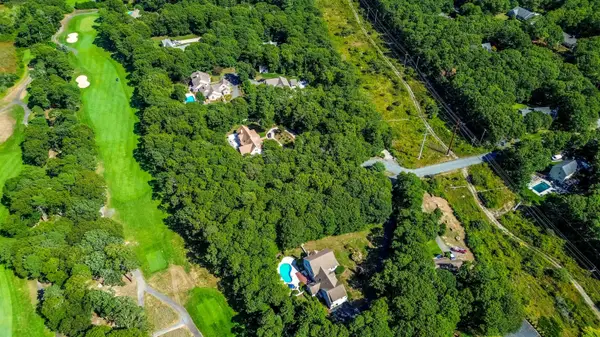 $499,900Active1.09 Acres
$499,900Active1.09 Acres44 Iris Lane, Barnstable, MA 02630
MLS# 22504157Listed by: KINLIN GROVER COMPASS $649,000Pending3.95 Acres
$649,000Pending3.95 Acres900 Old Stage Road, Barnstable, MA 02630
MLS# 22504098Listed by: NORTH ATLANTIC REALTY GROUP

