168 Garrison Lane, Osterville, MA 02655
Local realty services provided by:ERA M. Connie Laplante Real Estate
168 Garrison Lane,Barnstable, MA 02655
$9,995,000
- 5 Beds
- 6 Baths
- 7,565 sq. ft.
- Single family
- Active
Listed by:paul e. grover
Office:berkshire hathaway homeservices robert paul properties
MLS#:73352416
Source:MLSPIN
Price summary
- Price:$9,995,000
- Price per sq. ft.:$1,321.22
About this home
Set on highly sought-after Garrison Lane, this extraordinary residence boasts one of the most desirable locations in Osterville with panoramic views of West Bay and Eel River. The property is a boater’s paradise with a protected deep-water dock offering easy access to Nantucket Sound. Beautifully constructed with exquisite finishes, the five-bedroom home is positioned to provide stunning water views from nearly every room, with multiple outdoor living areas. A large great room with double-height ceilings sits at the center of the home, with an adjacent eat-in kitchen that opens to a waterside terrace. Comfort and convenience are afforded with expansive primary suites on both the first and second floors. Three additional guest bedrooms are located on the second floor, while the finished walkout basement provides flexible bonus space with a kitchenette and wet bar. Set amidst rolling lawns and manicured gardens, this magnificent estate is minutes from everything Osterville has to offer.
Contact an agent
Home facts
- Year built:1993
- Listing ID #:73352416
- Updated:October 04, 2025 at 10:24 AM
Rooms and interior
- Bedrooms:5
- Total bathrooms:6
- Full bathrooms:5
- Half bathrooms:1
- Living area:7,565 sq. ft.
Heating and cooling
- Cooling:Central Air
- Heating:Forced Air
Structure and exterior
- Roof:Shingle
- Year built:1993
- Building area:7,565 sq. ft.
- Lot area:1.48 Acres
Utilities
- Water:Public
- Sewer:Private Sewer
Finances and disclosures
- Price:$9,995,000
- Price per sq. ft.:$1,321.22
- Tax amount:$65,453 (2025)
New listings near 168 Garrison Lane
- New
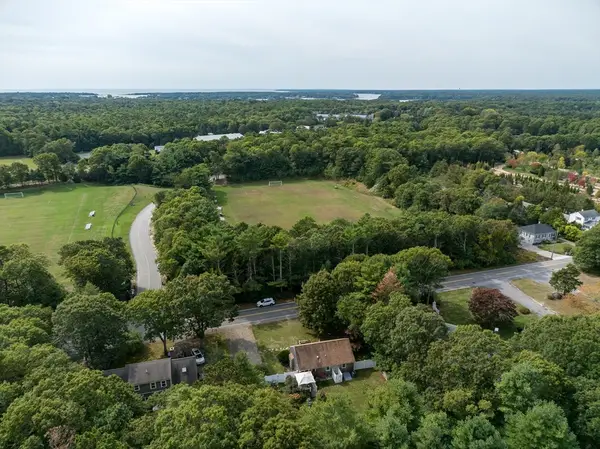 $625,000Active2 beds 1 baths1,179 sq. ft.
$625,000Active2 beds 1 baths1,179 sq. ft.268 Bumps River, Barnstable, MA 02655
MLS# 73439952Listed by: Kinlin Grover Compass - New
 $739,000Active3 beds 3 baths1,803 sq. ft.
$739,000Active3 beds 3 baths1,803 sq. ft.165 Concord Ln, Barnstable, MA 02655
MLS# 73438515Listed by: Kinlin Grover Compass - New
 $2,000,000Active3 beds 4 baths3,551 sq. ft.
$2,000,000Active3 beds 4 baths3,551 sq. ft.199 East Bay Road #13, Barnstable, MA 02655
MLS# 73438035Listed by: Sotheby's International Realty - New
 $2,000,000Active3 beds 4 baths3,551 sq. ft.
$2,000,000Active3 beds 4 baths3,551 sq. ft.199 East Bay Road, Osterville, MA 02655
MLS# 22504569Listed by: SOTHEBY'S INTERNATIONAL REALTY - New
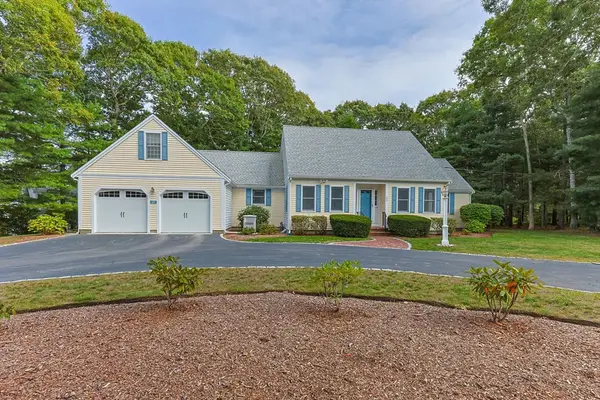 $1,100,000Active3 beds 3 baths2,227 sq. ft.
$1,100,000Active3 beds 3 baths2,227 sq. ft.25 Sturbridge Dr, Barnstable, MA 02655
MLS# 73436451Listed by: William Raveis R.E. & Home Services 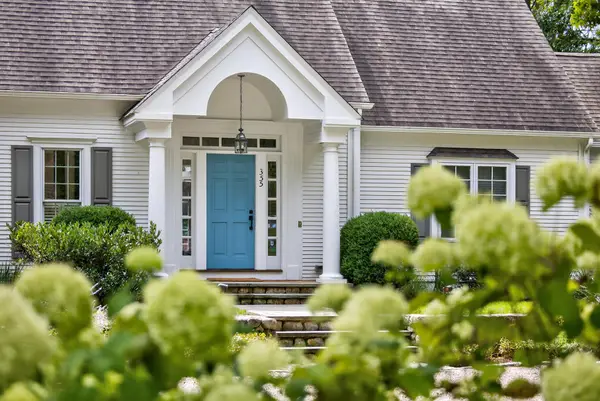 $3,100,000Pending4 beds 4 baths3,720 sq. ft.
$3,100,000Pending4 beds 4 baths3,720 sq. ft.355 Bridge Street, Osterville, MA 02655
MLS# 22504640Listed by: SOTHEBY'S INTERNATIONAL REALTY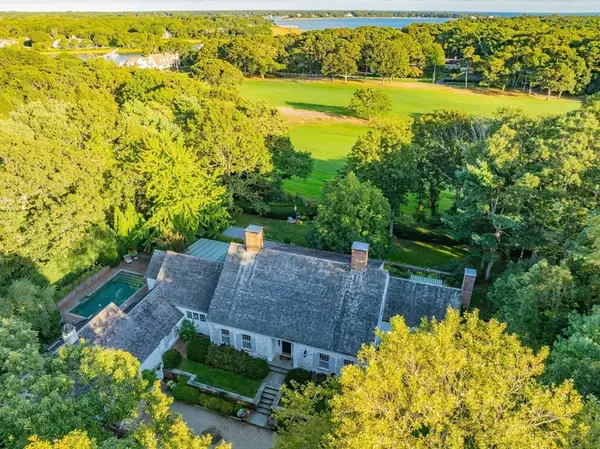 $5,895,000Active5 beds 6 baths4,637 sq. ft.
$5,895,000Active5 beds 6 baths4,637 sq. ft.245 North Bay Road, Barnstable, MA 02655
MLS# 73430900Listed by: Berkshire Hathaway HomeServices Robert Paul Properties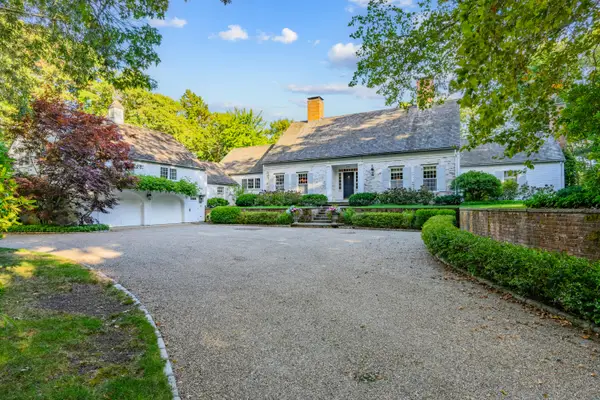 $5,895,000Active5 beds 6 baths4,637 sq. ft.
$5,895,000Active5 beds 6 baths4,637 sq. ft.245 North Bay Road, Osterville, MA 02655
MLS# 22504570Listed by: BERKSHIRE HATHAWAY HOMESERVICES ROBERT PAUL PROPERTIES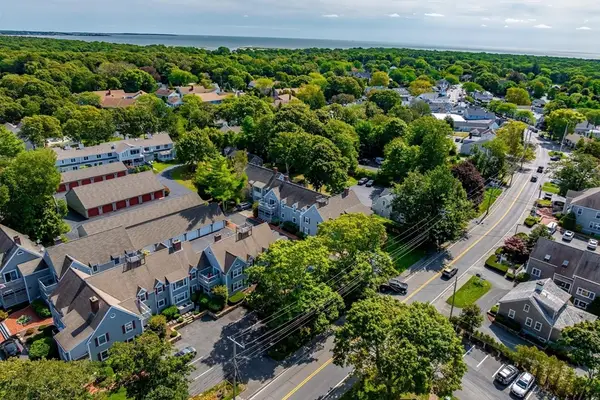 $615,000Active2 beds 2 baths1,150 sq. ft.
$615,000Active2 beds 2 baths1,150 sq. ft.920 Main St #2-1, Barnstable, MA 02655
MLS# 73430069Listed by: Keller Williams Realty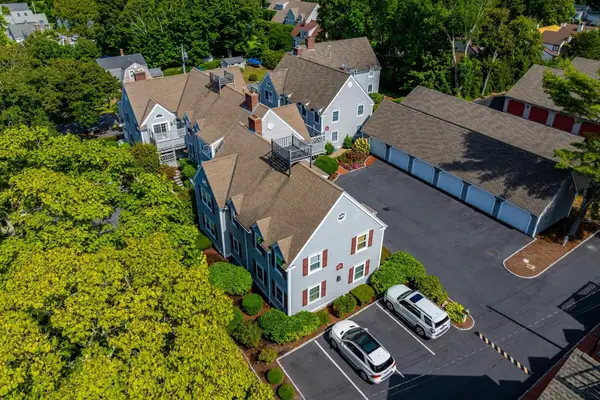 $615,000Active2 beds 2 baths1,150 sq. ft.
$615,000Active2 beds 2 baths1,150 sq. ft.920 Main Street, Osterville, MA 02655
MLS# 22504517Listed by: KELLER WILLIAMS REALTY
