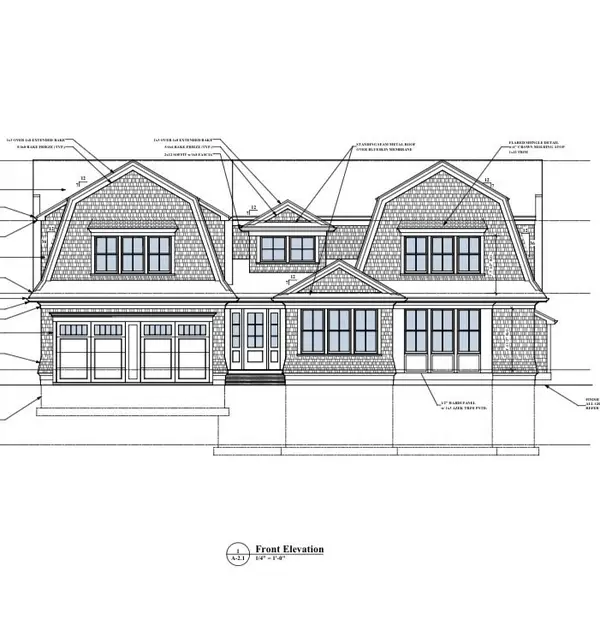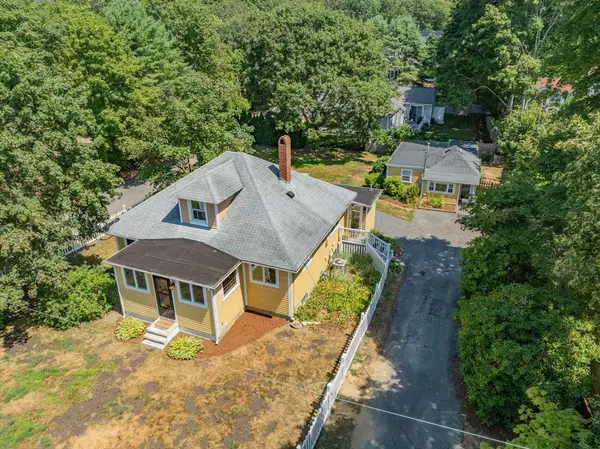194 James Otis Rd, Barnstable, MA 02632
Local realty services provided by:ERA Hart Sargis-Breen Real Estate



194 James Otis Rd,Barnstable, MA 02632
$669,900
- 3 Beds
- 2 Baths
- 1,760 sq. ft.
- Single family
- Active
Listed by:stacey long
Office:tri town associates
MLS#:73415085
Source:MLSPIN
Price summary
- Price:$669,900
- Price per sq. ft.:$380.63
About this home
Oversized sprawling ranch located in the "Prince Hinckley" Neighborhood of Centerville. This home presents an open floor plan to begin your new chapter on Cape Cod. The kitchen peninsula offers a practical space for meal preparation and casual dining, this area is open to your gas fireplace family room and is the central hub for daily living. In the spacious main bedroom you have a walk-in shower providing a convenient and accessible feature, designed for ease and comfort. The property sits on a generous 17,424 square foot lot, providing an expansive outdoor area. Here your awning covered patio and outdoor dining area encourage al fresco meals and gatherings, a three season room extends the living space to the tranquil outdoors. The property abounds with perennials flowering in three seasons, mature plantings give you year round enjoyment and wooded view offers a peaceful backdrop. Three miles to Craigville Beach, close to nearby shopping and easy highway access - Don't miss this one
Contact an agent
Home facts
- Year built:1988
- Listing Id #:73415085
- Updated:August 14, 2025 at 10:28 AM
Rooms and interior
- Bedrooms:3
- Total bathrooms:2
- Full bathrooms:2
- Living area:1,760 sq. ft.
Heating and cooling
- Cooling:Window Unit(s)
- Heating:Baseboard, Natural Gas
Structure and exterior
- Roof:Shingle
- Year built:1988
- Building area:1,760 sq. ft.
- Lot area:0.4 Acres
Schools
- High school:Barnstable High
- Middle school:Centerville Intermediate
- Elementary school:Centerville Elementary
Utilities
- Water:Public
- Sewer:Private Sewer
Finances and disclosures
- Price:$669,900
- Price per sq. ft.:$380.63
- Tax amount:$5,291 (2025)
New listings near 194 James Otis Rd
- New
 $775,000Active3 beds 2 baths1,580 sq. ft.
$775,000Active3 beds 2 baths1,580 sq. ft.166 Carriage Lane, Barnstable, MA 02630
MLS# 73418320Listed by: Coldwell Banker Realty - Plymouth - New
 $3,595,000Active3 beds 5 baths3,447 sq. ft.
$3,595,000Active3 beds 5 baths3,447 sq. ft.640 Poponessett Rd, Barnstable, MA 02635
MLS# 73418094Listed by: SALT Realty Group - Open Fri, 3 to 5pmNew
 $749,000Active3 beds 2 baths1,544 sq. ft.
$749,000Active3 beds 2 baths1,544 sq. ft.50 Redwood Ln, Barnstable, MA 02601
MLS# 73417862Listed by: William Raveis R.E. & Home Services - New
 $739,000Active3 beds 3 baths1,936 sq. ft.
$739,000Active3 beds 3 baths1,936 sq. ft.25 Naushon Circle, Barnstable, MA 02632
MLS# 73416834Listed by: Decoy Realty LTD - New
 $775,000Active5 beds 2 baths2,187 sq. ft.
$775,000Active5 beds 2 baths2,187 sq. ft.100 River Rd, Barnstable, MA 02648
MLS# 73416706Listed by: Kinlin Grover Compass - New
 $649,000Active5 beds 2 baths1,516 sq. ft.
$649,000Active5 beds 2 baths1,516 sq. ft.270 Old Strawberry Hill Rd, Barnstable, MA 02601
MLS# 73416524Listed by: Margo & Company - Open Sat, 11am to 12:30pmNew
 $819,000Active3 beds 2 baths1,438 sq. ft.
$819,000Active3 beds 2 baths1,438 sq. ft.175 Old Post Rd, Barnstable, MA 02632
MLS# 73415814Listed by: Kinlin Grover Compass - New
 $664,000Active3 beds 2 baths1,592 sq. ft.
$664,000Active3 beds 2 baths1,592 sq. ft.285 Prince Hinckley Rd, Barnstable, MA 02632
MLS# 73415819Listed by: William Raveis R.E. & Home Services - New
 $305,000Active2 beds 2 baths840 sq. ft.
$305,000Active2 beds 2 baths840 sq. ft.800 Bearses Way #4EE, Barnstable, MA 02601
MLS# 73415582Listed by: Tullish & Clancy
