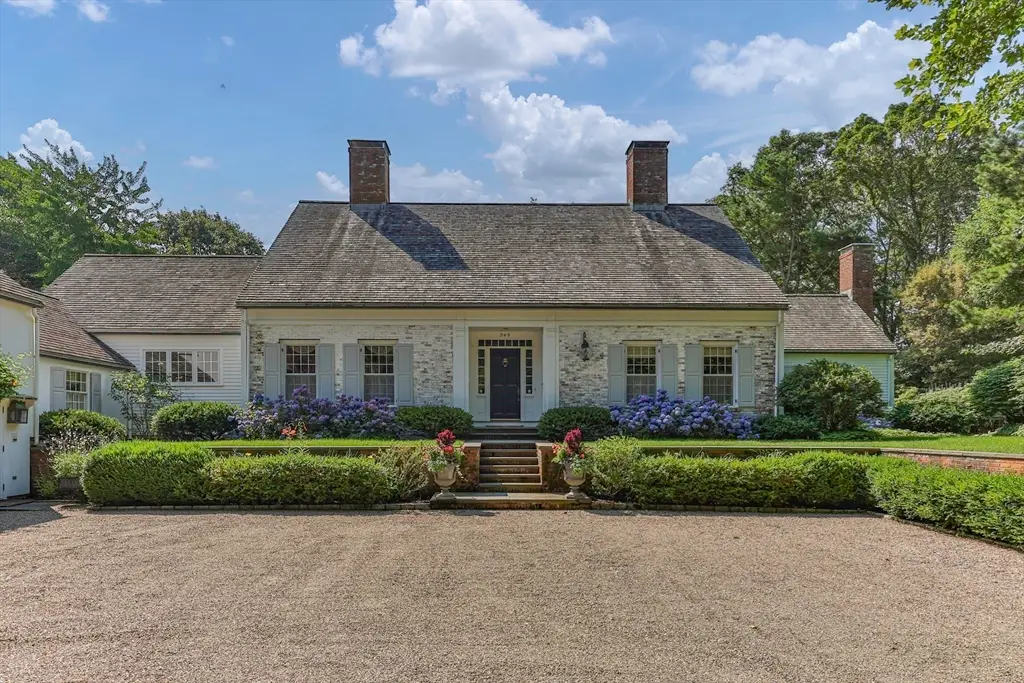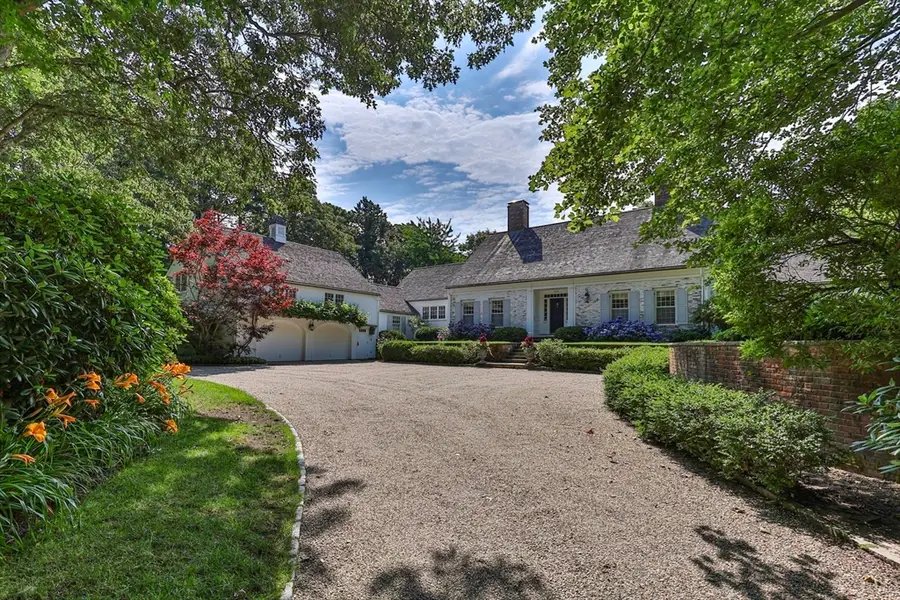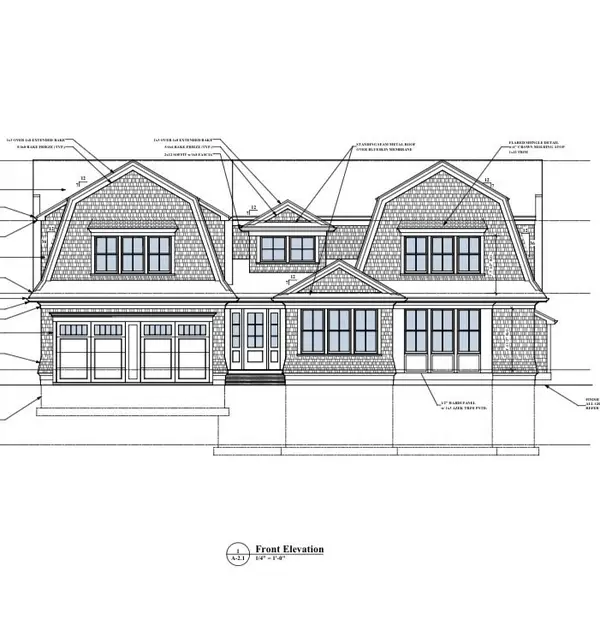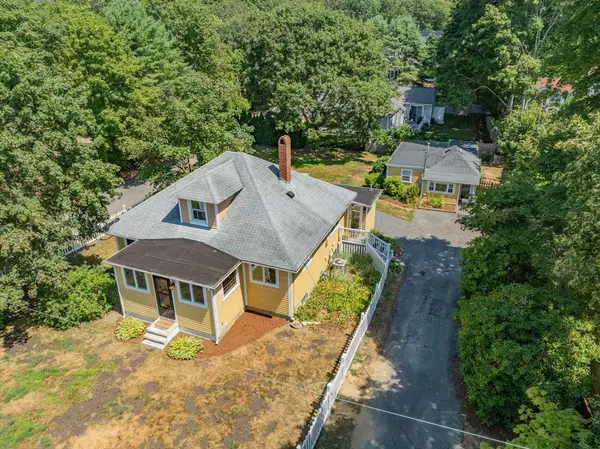245 North Bay Road, Barnstable, MA 02655
Local realty services provided by:ERA Cape Real Estate



245 North Bay Road,Barnstable, MA 02655
$6,285,000
- 5 Beds
- 6 Baths
- 4,637 sq. ft.
- Single family
- Active
Listed by:zenas crocker
Office:landvest, inc.
MLS#:73354972
Source:MLSPIN
Price summary
- Price:$6,285,000
- Price per sq. ft.:$1,355.4
- Monthly HOA dues:$375
About this home
From its elevated perch, this property commands the finest golf course views on Oyster Harbors. The course, a Donald Ross masterpiece, was recently restored by acclaimed architect Gil Hanse, transforming it into a championship-level experience certain to rank among the best in Massachusetts.Built by the area’s premier builder and designed by Royal Barry Wills, the residence blends timeless architecture with thoughtful modern updates. The main level features a luxurious primary suite, while four additional bedrooms accommodate family and guests, two of which are part of a connected apartment complete with its own kitchenette and living room. A butler’s pantry, laundry, and full bath sit adjacent to the original Smallbone kitchen, tastefully updated to preserve its charm.Five working fireplaces add warmth throughout the seasons, while a wine cellar, designer closets, and storage ensure comfort year-round. Outside, the pool and hot tub are perfectly sited for privacy and tranquility
Contact an agent
Home facts
- Year built:1988
- Listing Id #:73354972
- Updated:August 14, 2025 at 09:53 PM
Rooms and interior
- Bedrooms:5
- Total bathrooms:6
- Full bathrooms:5
- Half bathrooms:1
- Living area:4,637 sq. ft.
Heating and cooling
- Cooling:5 Cooling Zones, Central Air
- Heating:Forced Air
Structure and exterior
- Roof:Wood
- Year built:1988
- Building area:4,637 sq. ft.
- Lot area:1.01 Acres
Utilities
- Water:Public
- Sewer:Inspection Required For Sale, Private Sewer
Finances and disclosures
- Price:$6,285,000
- Price per sq. ft.:$1,355.4
- Tax amount:$29,756 (2024)
New listings near 245 North Bay Road
- New
 $675,000Active3 beds 3 baths1,792 sq. ft.
$675,000Active3 beds 3 baths1,792 sq. ft.29 Phinneys Ln, Barnstable, MA 02632
MLS# 73418339Listed by: Keller Williams Realty - Open Sat, 10:30am to 12pmNew
 $775,000Active3 beds 2 baths1,580 sq. ft.
$775,000Active3 beds 2 baths1,580 sq. ft.166 Carriage Lane, Barnstable, MA 02630
MLS# 73418320Listed by: Coldwell Banker Realty - Plymouth - New
 $3,595,000Active3 beds 5 baths3,447 sq. ft.
$3,595,000Active3 beds 5 baths3,447 sq. ft.640 Poponessett Rd, Barnstable, MA 02635
MLS# 73418094Listed by: SALT Realty Group - Open Fri, 3 to 5pmNew
 $749,000Active3 beds 2 baths1,544 sq. ft.
$749,000Active3 beds 2 baths1,544 sq. ft.50 Redwood Ln, Barnstable, MA 02601
MLS# 73417862Listed by: William Raveis R.E. & Home Services - New
 $739,000Active3 beds 3 baths1,936 sq. ft.
$739,000Active3 beds 3 baths1,936 sq. ft.25 Naushon Circle, Barnstable, MA 02632
MLS# 73416834Listed by: Decoy Realty LTD - New
 $775,000Active5 beds 2 baths2,187 sq. ft.
$775,000Active5 beds 2 baths2,187 sq. ft.100 River Rd, Barnstable, MA 02648
MLS# 73416706Listed by: Kinlin Grover Compass - New
 $649,000Active5 beds 2 baths1,516 sq. ft.
$649,000Active5 beds 2 baths1,516 sq. ft.270 Old Strawberry Hill Rd, Barnstable, MA 02601
MLS# 73416524Listed by: Margo & Company - Open Sat, 11am to 12:30pmNew
 $819,000Active3 beds 2 baths1,438 sq. ft.
$819,000Active3 beds 2 baths1,438 sq. ft.175 Old Post Rd, Barnstable, MA 02632
MLS# 73415814Listed by: Kinlin Grover Compass - New
 $664,000Active3 beds 2 baths1,592 sq. ft.
$664,000Active3 beds 2 baths1,592 sq. ft.285 Prince Hinckley Rd, Barnstable, MA 02632
MLS# 73415819Listed by: William Raveis R.E. & Home Services - New
 $305,000Active2 beds 2 baths840 sq. ft.
$305,000Active2 beds 2 baths840 sq. ft.800 Bearses Way #4EE, Barnstable, MA 02601
MLS# 73415582Listed by: Tullish & Clancy
