444 Vineyard, Barnstable, MA 02635
Local realty services provided by:ERA Cape Real Estate
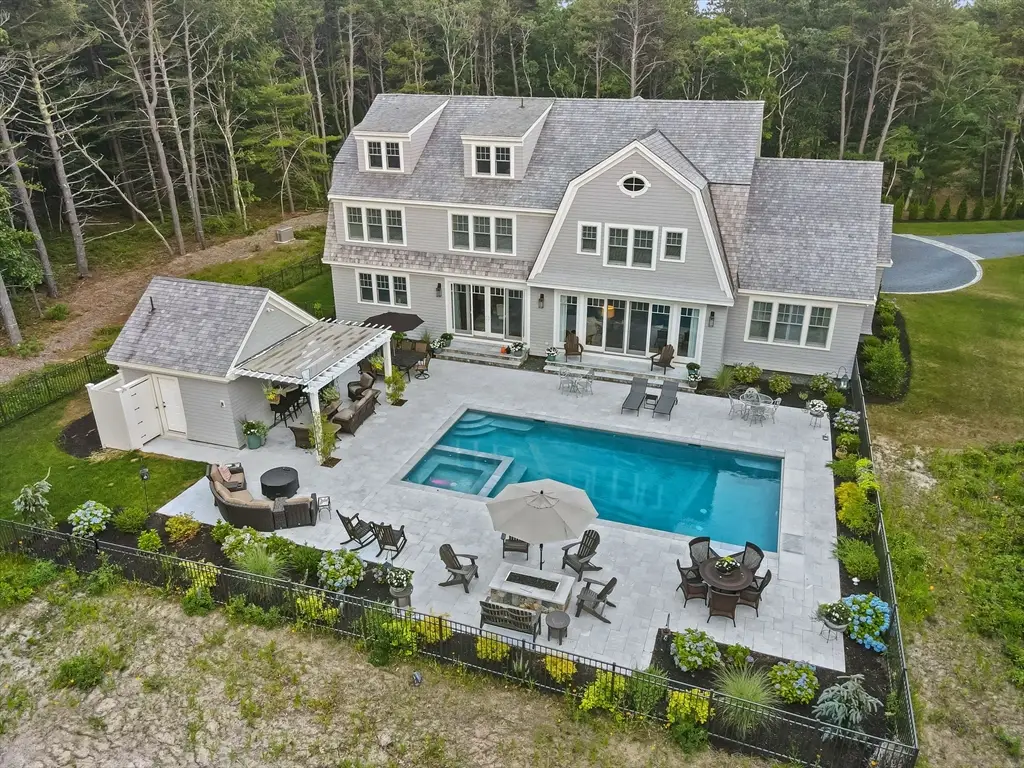

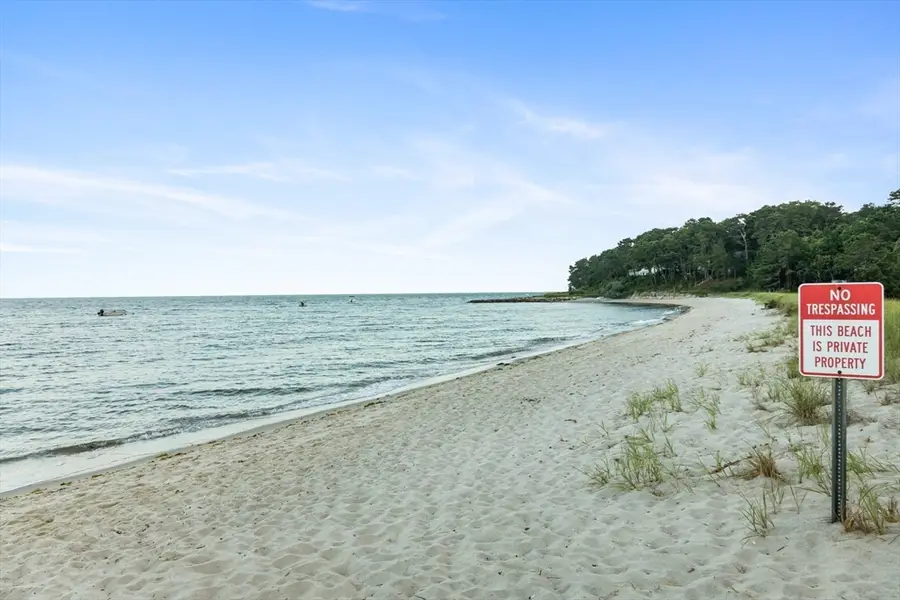
444 Vineyard,Barnstable, MA 02635
$5,250,000
- 5 Beds
- 8 Baths
- 6,554 sq. ft.
- Single family
- Active
Listed by:kris chalke
Office:william raveis r.e. & home services
MLS#:73418521
Source:MLSPIN
Price summary
- Price:$5,250,000
- Price per sq. ft.:$801.04
- Monthly HOA dues:$2.08
About this home
Pamper yourself and your family on this private Cotuit estate with the latest finishes in new construction. This contemporary-style Gambrel home, recalls the best of Cape Cod, was designed for both beauty and function, featuring five-bedroom suites, including the Primary wing. Visible from multiple sliding glass doors and windows in the open floor plan is the salt-generated, heated pool with spa, & Cabana, with a kitchenette, grill area, and bathroom/shower beckoning you out to the private 2.24-acre yard. Or, if you're a beach person, take yourself to your private beach on Nantucket Sound where you can moor your boat. The floor plan flows from the custom kitchen through a dining area to the living room, with a stone surround on the gas fireplace. A wonderful surprise is the 3rd-floor family room with a comfy TV viewing station and a table for games for those stormy days, or long winter nights. A half bath and snack room make it convenient to stay the night.
Contact an agent
Home facts
- Year built:2023
- Listing Id #:73418521
- Updated:August 15, 2025 at 04:48 PM
Rooms and interior
- Bedrooms:5
- Total bathrooms:8
- Full bathrooms:5
- Half bathrooms:3
- Living area:6,554 sq. ft.
Heating and cooling
- Cooling:5 Cooling Zones, Central Air
- Heating:Central, Forced Air, Natural Gas
Structure and exterior
- Roof:Wood
- Year built:2023
- Building area:6,554 sq. ft.
Utilities
- Water:Public
- Sewer:Private Sewer
Finances and disclosures
- Price:$5,250,000
- Price per sq. ft.:$801.04
- Tax amount:$35,260 (2025)
New listings near 444 Vineyard
- New
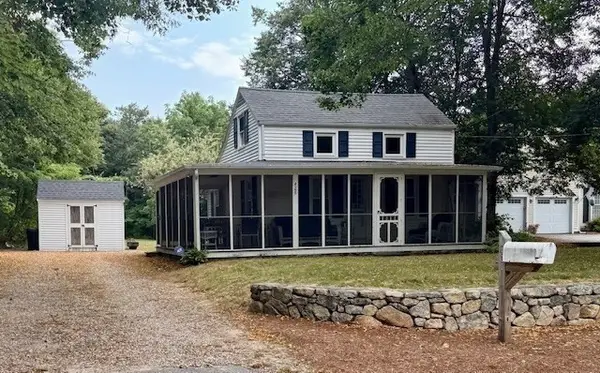 $849,000Active4 beds 1 baths720 sq. ft.
$849,000Active4 beds 1 baths720 sq. ft.428 Main Street, Barnstable, MA 02635
MLS# 73418588Listed by: Coldwell Banker Realty - Boston - New
 $599,900Active4 beds 3 baths2,799 sq. ft.
$599,900Active4 beds 3 baths2,799 sq. ft.4701 Falmouth Rd, Barnstable, MA 02635
MLS# 73418460Listed by: Coldwell Banker Realty - Cotuit - Open Sat, 11am to 1pmNew
 $675,000Active3 beds 3 baths1,792 sq. ft.
$675,000Active3 beds 3 baths1,792 sq. ft.29 Phinneys Ln, Barnstable, MA 02632
MLS# 73418339Listed by: Keller Williams Realty - Open Sat, 10:30am to 12pmNew
 $775,000Active3 beds 2 baths1,580 sq. ft.
$775,000Active3 beds 2 baths1,580 sq. ft.166 Carriage Lane, Barnstable, MA 02630
MLS# 73418320Listed by: Coldwell Banker Realty - Plymouth - New
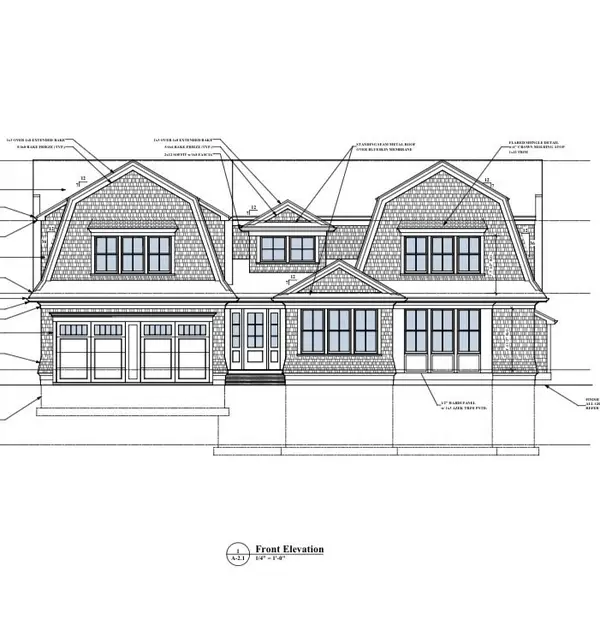 $3,595,000Active3 beds 5 baths3,447 sq. ft.
$3,595,000Active3 beds 5 baths3,447 sq. ft.640 Poponessett Rd, Barnstable, MA 02635
MLS# 73418094Listed by: SALT Realty Group - New
 $749,000Active3 beds 2 baths1,544 sq. ft.
$749,000Active3 beds 2 baths1,544 sq. ft.50 Redwood Ln, Barnstable, MA 02601
MLS# 73417862Listed by: William Raveis R.E. & Home Services - New
 $739,000Active3 beds 3 baths1,936 sq. ft.
$739,000Active3 beds 3 baths1,936 sq. ft.25 Naushon Circle, Barnstable, MA 02632
MLS# 73416834Listed by: Decoy Realty LTD - New
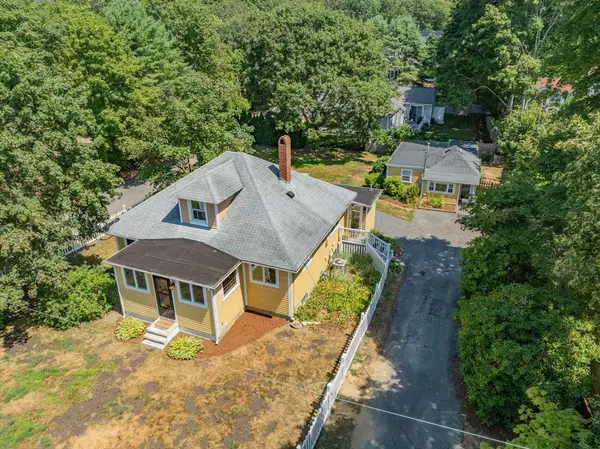 $775,000Active5 beds 2 baths2,187 sq. ft.
$775,000Active5 beds 2 baths2,187 sq. ft.100 River Rd, Barnstable, MA 02648
MLS# 73416706Listed by: Kinlin Grover Compass - New
 $649,000Active5 beds 2 baths1,516 sq. ft.
$649,000Active5 beds 2 baths1,516 sq. ft.270 Old Strawberry Hill Rd, Barnstable, MA 02601
MLS# 73416524Listed by: Margo & Company
