10 Carlisle Rd #10, Bedford, MA 01730
Local realty services provided by:ERA Cape Real Estate
10 Carlisle Rd #10,Bedford, MA 01730
$649,000
- 2 Beds
- 2 Baths
- 1,400 sq. ft.
- Condominium
- Active
Upcoming open houses
- Sat, Sep 2711:30 am - 01:00 pm
Listed by:eric doherty
Office:berkshire hathaway homeservices commonwealth real estate
MLS#:73394148
Source:MLSPIN
Price summary
- Price:$649,000
- Price per sq. ft.:$463.57
- Monthly HOA dues:$250
About this home
Stunning Bedford Townhome – Feels Just Like a Single-Family Home! Must be toured to be appreciated! Enjoy the privacy of your own driveway, separate entrances, and private yard spaces. Sunlight fills the large living room with a cozy gas fireplace, while the formal dining room flows seamlessly into the chef’s kitchen featuring Quartz countertops and a stylish half bath, both updated in 2022. Upstairs, two spacious bedrooms boast gleaming hardwood floors, generous closets, and a full bath, plus a walk-up attic with ample storage. The huge basement with high ceilings offers tremendous potential to finish additional living space. Step outside to a beautifully landscaped private yard with custom pavers, grassed areas, and backing onto town land for ultimate privacy. Less than 1/2 mile to Bedford HS &1 Mile to the middle school. Located near all that Bedford has to offer and convenient to Rte 95 & Rte 3. Don’t miss this opportunity — available for a quick close!
Contact an agent
Home facts
- Year built:1947
- Listing ID #:73394148
- Updated:September 25, 2025 at 03:52 PM
Rooms and interior
- Bedrooms:2
- Total bathrooms:2
- Full bathrooms:1
- Half bathrooms:1
- Living area:1,400 sq. ft.
Heating and cooling
- Cooling:Wall Unit(s)
- Heating:Baseboard, Natural Gas
Structure and exterior
- Roof:Shingle
- Year built:1947
- Building area:1,400 sq. ft.
- Lot area:0.18 Acres
Schools
- High school:Bhs
- Middle school:John Glenn
- Elementary school:Davis/ Lane
Utilities
- Water:Public
- Sewer:Public Sewer
Finances and disclosures
- Price:$649,000
- Price per sq. ft.:$463.57
- Tax amount:$6,349 (2025)
New listings near 10 Carlisle Rd #10
- Open Sat, 1 to 2:30pmNew
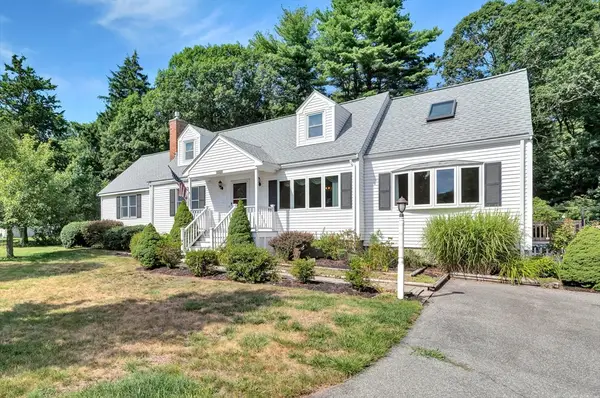 $998,000Active3 beds 3 baths2,120 sq. ft.
$998,000Active3 beds 3 baths2,120 sq. ft.443A North Road, Bedford, MA 01730
MLS# 73435581Listed by: Compass - Open Sun, 11am to 1pmNew
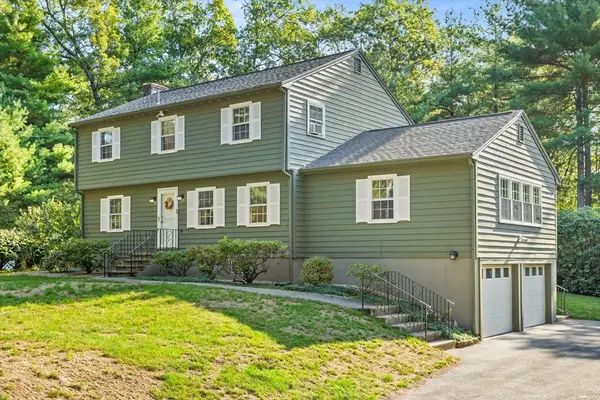 $925,000Active4 beds 3 baths2,148 sq. ft.
$925,000Active4 beds 3 baths2,148 sq. ft.15 Reeves Rd, Bedford, MA 01730
MLS# 73435392Listed by: MRM Associates - Open Sun, 1 to 2:30pmNew
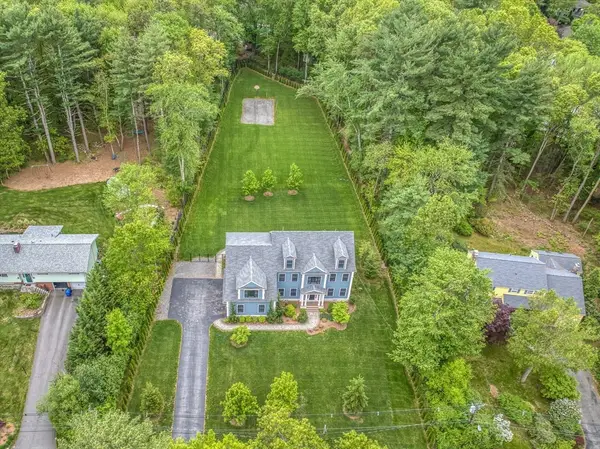 $2,025,000Active6 beds 6 baths6,328 sq. ft.
$2,025,000Active6 beds 6 baths6,328 sq. ft.14 Fox Run Rd, Bedford, MA 01730
MLS# 73435354Listed by: Compass - Open Sat, 11am to 12:30pmNew
 $999,900Active4 beds 2 baths2,013 sq. ft.
$999,900Active4 beds 2 baths2,013 sq. ft.332 North Rd, Bedford, MA 01730
MLS# 73434741Listed by: Coldwell Banker Realty - Leominster - New
 $599,000Active2 beds 2 baths1,454 sq. ft.
$599,000Active2 beds 2 baths1,454 sq. ft.75 Page Rd #25, Bedford, MA 01730
MLS# 73432488Listed by: Barrett Sotheby's International Realty - Open Sat, 12 to 1:30pmNew
 $925,000Active3 beds 3 baths1,871 sq. ft.
$925,000Active3 beds 3 baths1,871 sq. ft.22 Springs Road, Bedford, MA 01730
MLS# 73432126Listed by: Barrett Sotheby's International Realty - Open Sat, 12 to 2pmNew
 $1,269,000Active5 beds 3 baths2,681 sq. ft.
$1,269,000Active5 beds 3 baths2,681 sq. ft.6 Gould Rd, Bedford, MA 01730
MLS# 73432153Listed by: Compass - New
 $925,000Active2 beds 3 baths3,321 sq. ft.
$925,000Active2 beds 3 baths3,321 sq. ft.26 Kendall Ct #67, Bedford, MA 01730
MLS# 73431776Listed by: Gibson Sotheby's International Realty 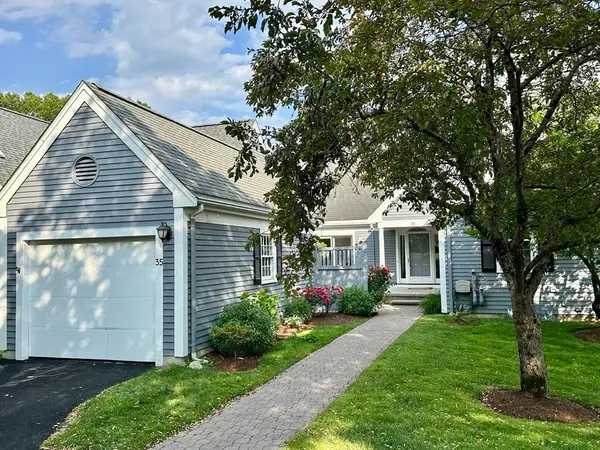 $958,000Active4 beds 4 baths2,575 sq. ft.
$958,000Active4 beds 4 baths2,575 sq. ft.35 Mitchell Grant Way, Bedford, MA 01730
MLS# 73430549Listed by: Coldwell Banker Realty - Lexington- Open Sat, 11am to 12:30pm
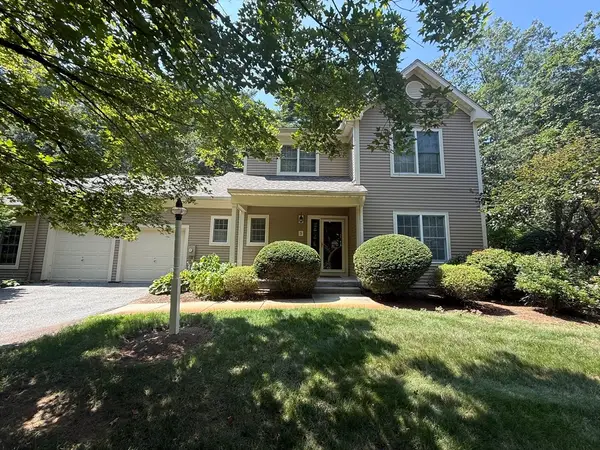 $948,000Active2 beds 3 baths2,157 sq. ft.
$948,000Active2 beds 3 baths2,157 sq. ft.5 Chestnut Ln #5, Bedford, MA 01730
MLS# 73429573Listed by: Compass
