144 Page Rd, Bedford, MA 01730
Local realty services provided by:ERA Key Realty Services
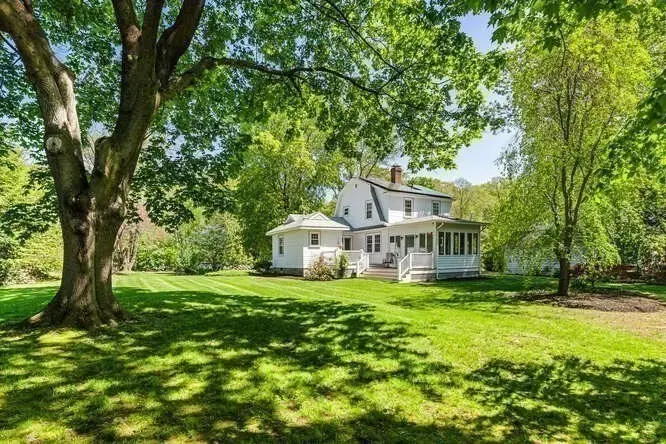

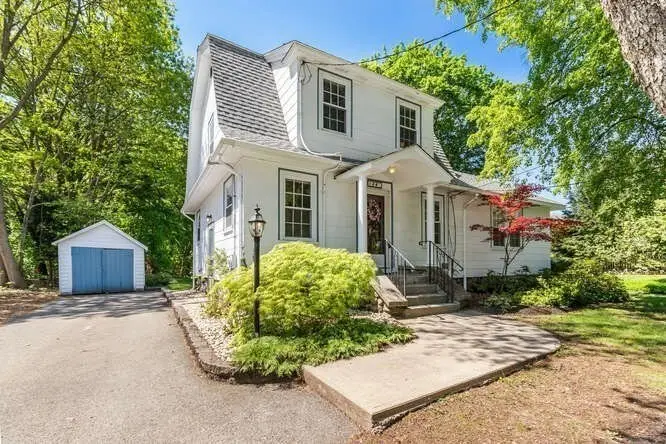
Listed by:peter rooney
Office:compass
MLS#:73376029
Source:MLSPIN
Price summary
- Price:$815,000
- Price per sq. ft.:$519.11
About this home
With approximately 1,570 sqft: 3 BDS including 1st floor BD w/ ensuite bathroom is awaiting your personal touch. Kitchen has stainless steel appliances, quartz countertops, & unique “secret” storage cabinet. Dining room features a built-in cabinet for those cherished items. Heated sunroom brings the outside in & is ideal for entertaining or unwinding w/ arge windows providing lots of natural light, creating a warm & inviting atmosphere. Upstairs, there are 2 BDS & additional bathroom. LL has laundry area & extra storage. This home sits on a .77-acre lot, ideal for outdoor activities, gardening, or relaxation. Private backyard & deck offer perfect spaces for gatherings, al fresco dining, & appreciating the beautiful landscaping. Enjoy easy access to schools, parks, shopping, dining, & public transportation to Alewife, plus major routes 225, 3, 62, & 95. Moments from scenic hiking trails, Burlington Mall, Whole Foods, Bedford Center, and more. Don’t miss the chance to see this gem!
Contact an agent
Home facts
- Year built:1928
- Listing Id #:73376029
- Updated:August 14, 2025 at 10:28 AM
Rooms and interior
- Bedrooms:3
- Total bathrooms:2
- Full bathrooms:2
- Living area:1,570 sq. ft.
Heating and cooling
- Heating:Electric Baseboard, Natural Gas, Steam
Structure and exterior
- Year built:1928
- Building area:1,570 sq. ft.
- Lot area:0.77 Acres
Schools
- High school:Bedford
- Middle school:John Glenn
- Elementary school:Confirm W/ Town
Utilities
- Water:Public
- Sewer:Public Sewer
Finances and disclosures
- Price:$815,000
- Price per sq. ft.:$519.11
- Tax amount:$8,943 (2025)
New listings near 144 Page Rd
- New
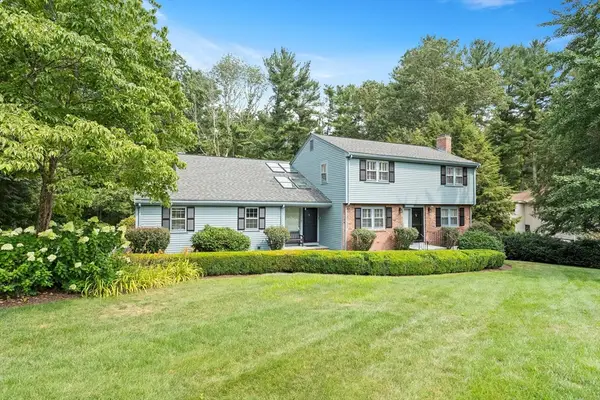 $1,450,000Active4 beds 3 baths3,557 sq. ft.
$1,450,000Active4 beds 3 baths3,557 sq. ft.3 Earl Rd, Bedford, MA 01730
MLS# 73418023Listed by: Coldwell Banker Realty - Concord - Open Sat, 11:30am to 1:30pmNew
 $950,000Active3 beds 2 baths1,549 sq. ft.
$950,000Active3 beds 2 baths1,549 sq. ft.8 Wagon Wheel Dr, Bedford, MA 01730
MLS# 73417294Listed by: Fiv Realty Co. - New
 $2,149,000Active4 beds 5 baths3,800 sq. ft.
$2,149,000Active4 beds 5 baths3,800 sq. ft.18 Overlook Drive #2, Bedford, MA 01730
MLS# 73416559Listed by: Leading Edge Real Estate - New
 $695,000Active3 beds 2 baths1,336 sq. ft.
$695,000Active3 beds 2 baths1,336 sq. ft.81 Page Road, Bedford, MA 01730
MLS# 73414617Listed by: Sterling Stone R. E., Inc. - Open Sat, 3 to 4:30pmNew
 $875,000Active3 beds 2 baths2,040 sq. ft.
$875,000Active3 beds 2 baths2,040 sq. ft.96 Hartwell Rd, Bedford, MA 01730
MLS# 73414392Listed by: Compass - Open Sat, 1 to 2:30pmNew
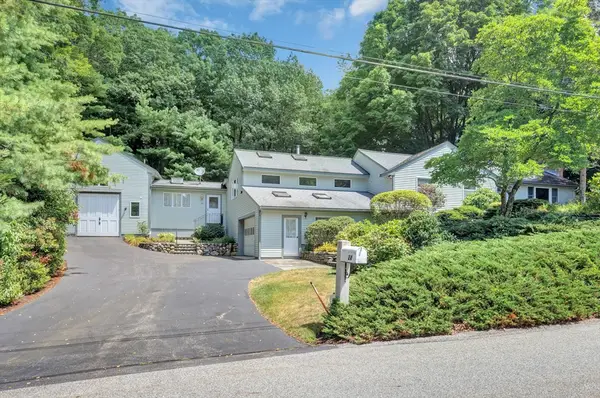 $950,000Active3 beds 3 baths2,580 sq. ft.
$950,000Active3 beds 3 baths2,580 sq. ft.24 Dunelm Rd, Bedford, MA 01730
MLS# 73414425Listed by: Compass - New
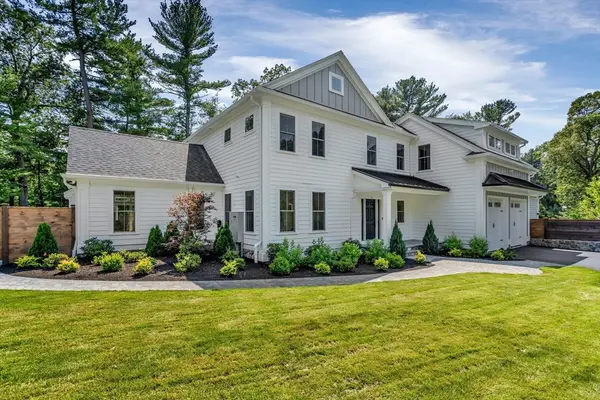 $1,999,000Active5 beds 5 baths3,962 sq. ft.
$1,999,000Active5 beds 5 baths3,962 sq. ft.11 Dunelm Road #11, Bedford, MA 01730
MLS# 73414256Listed by: Barrett Sotheby's International Realty - Open Sat, 3 to 4:30pmNew
 $1,078,000Active3 beds 3 baths2,120 sq. ft.
$1,078,000Active3 beds 3 baths2,120 sq. ft.443A North Road, Bedford, MA 01730
MLS# 73414188Listed by: Compass  $1,299,000Active5 beds 3 baths3,018 sq. ft.
$1,299,000Active5 beds 3 baths3,018 sq. ft.10 Hayden Lane, Bedford, MA 01730
MLS# 73411933Listed by: Advisors Living - Tewksbury- Open Sat, 11am to 12:30pm
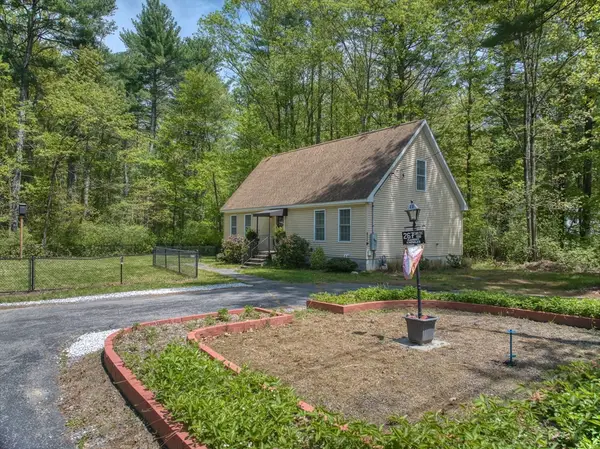 $785,000Active3 beds 1 baths1,904 sq. ft.
$785,000Active3 beds 1 baths1,904 sq. ft.267 Carlisle Rd, Bedford, MA 01730
MLS# 73411897Listed by: Compass

