- ERA
- Massachusetts
- Bedford
- 25 Glenridge Drive
25 Glenridge Drive, Bedford, MA 01730
Local realty services provided by:ERA Millennium Real Estate
25 Glenridge Drive,Bedford, MA 01730
$1,159,000
- 6 Beds
- 4 Baths
- 2,734 sq. ft.
- Single family
- Active
Upcoming open houses
- Sat, Jan 3111:30 am - 01:30 pm
- Sun, Feb 0111:30 am - 01:30 pm
Listed by: julia and joanne (guozhen) team
Office: keller williams realty-merrimack
MLS#:73472270
Source:MLSPIN
Price summary
- Price:$1,159,000
- Price per sq. ft.:$423.92
About this home
Located in a highly desirable neighborhood, this rarely expanded 6BR, 3.5BA home offers outstanding flexibility—perfect for a home office, gym, studio, or guest suite. Numerous IMPROVEMENTS include renovated kitchen and bathrooms (2026), new family room vinyl flooring (2026), fresh interior paint (2026), Buderus boiler and hot water tank (2018), and 6 Mitsubishi mini-splits (2013). The stunning remodeled chef’s kitchen impresses with quartz countertops, center island, and stylish backsplash. The sun-filled living room features a bay window, soaring cathedral ceiling, and a double-sided brick fireplace with built-in BBQ smoker. Enjoy year-round living in the sunroom and solarium/play area with its own entrance. The primary suite offers an upgraded full bath, while the lower-level family room shines with new vinyl flooring and a renovated half bath/laundry area. Walk to Davis Elementary, minutes to Middle/High School and Town Center for shops and restaurants. Easy commute to Boston.
Contact an agent
Home facts
- Year built:1987
- Listing ID #:73472270
- Updated:January 28, 2026 at 08:58 PM
Rooms and interior
- Bedrooms:6
- Total bathrooms:4
- Full bathrooms:3
- Half bathrooms:1
- Living area:2,734 sq. ft.
Heating and cooling
- Cooling:6 Cooling Zones, Active Solar, Ductless, Heat Pump
- Heating:Baseboard, Central, Electric Baseboard, Natural Gas
Structure and exterior
- Roof:Shingle
- Year built:1987
- Building area:2,734 sq. ft.
- Lot area:0.69 Acres
Schools
- High school:Bedford High
- Middle school:Bedford Middle
- Elementary school:Davis/Lane Elementary
Utilities
- Water:Public
- Sewer:Public Sewer
Finances and disclosures
- Price:$1,159,000
- Price per sq. ft.:$423.92
- Tax amount:$11,891 (2025)
New listings near 25 Glenridge Drive
- Open Sat, 11am to 12:30pmNew
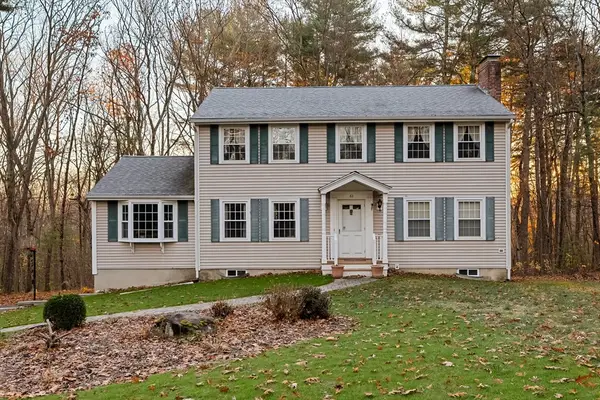 $1,049,000Active4 beds 3 baths2,432 sq. ft.
$1,049,000Active4 beds 3 baths2,432 sq. ft.62 Wildwood Dr, Bedford, MA 01730
MLS# 73472479Listed by: Gibson Sotheby's International Realty - Open Sat, 11am to 12:30pmNew
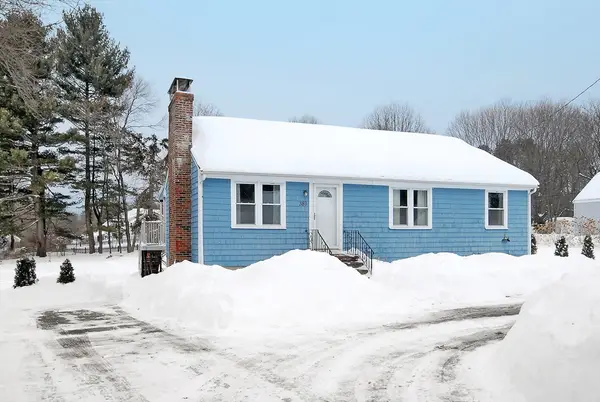 $685,000Active3 beds 1 baths1,260 sq. ft.
$685,000Active3 beds 1 baths1,260 sq. ft.389 Concord Road, Bedford, MA 01730
MLS# 73472397Listed by: Barrett Sotheby's International Realty - Open Sat, 12 to 2pmNew
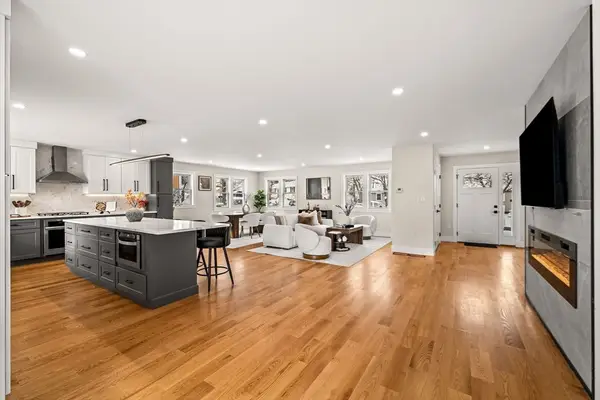 $1,475,000Active3 beds 3 baths2,750 sq. ft.
$1,475,000Active3 beds 3 baths2,750 sq. ft.35 Neillian Way #35, Bedford, MA 01730
MLS# 73471263Listed by: Be Live in Realty - New
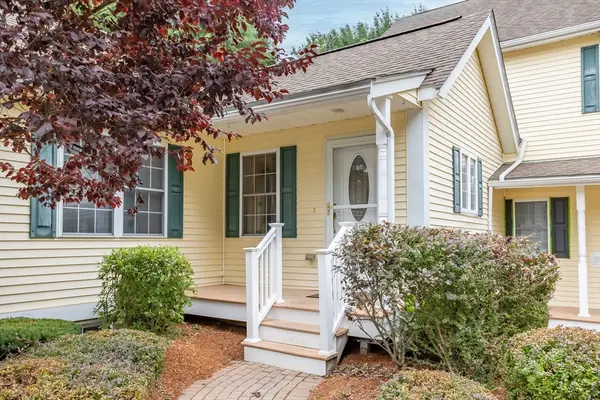 $575,000Active2 beds 2 baths1,208 sq. ft.
$575,000Active2 beds 2 baths1,208 sq. ft.7 Brooksbie Road #2, Bedford, MA 01730
MLS# 73470433Listed by: Barrett Sotheby's International Realty - Open Sat, 11am to 12:30pm
 $1,195,000Active4 beds 4 baths2,171 sq. ft.
$1,195,000Active4 beds 4 baths2,171 sq. ft.10 Webber Avenue #102, Bedford, MA 01730
MLS# 73468788Listed by: Compass - Open Sat, 1 to 2:30pm
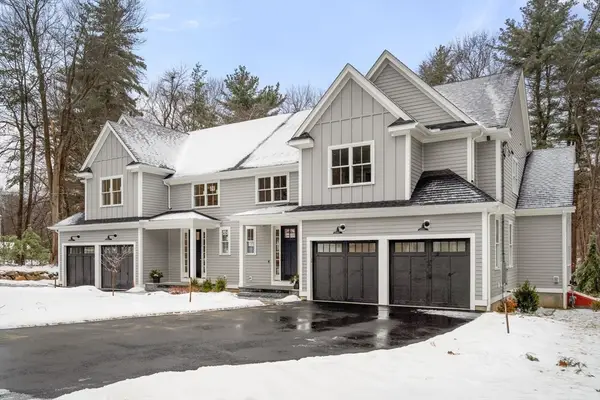 $1,445,000Active3 beds 4 baths2,900 sq. ft.
$1,445,000Active3 beds 4 baths2,900 sq. ft.18 Hemlock #B, Bedford, MA 01730
MLS# 73466805Listed by: Coldwell Banker Realty - Concord - Open Sat, 1 to 2:30pm
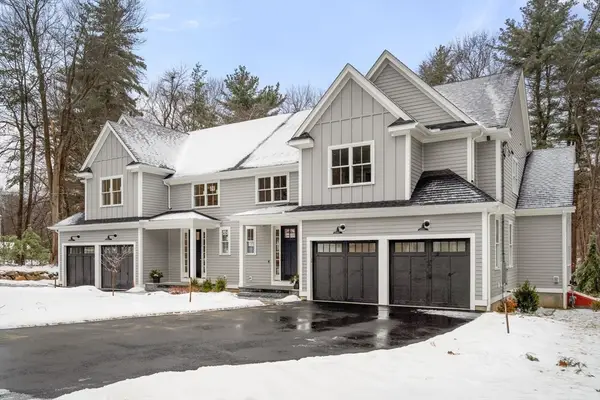 $1,445,000Active3 beds 4 baths2,900 sq. ft.
$1,445,000Active3 beds 4 baths2,900 sq. ft.18 Hemlock #B, Bedford, MA 01730
MLS# 73466814Listed by: Coldwell Banker Realty - Concord - Open Sat, 11am to 12:30pm
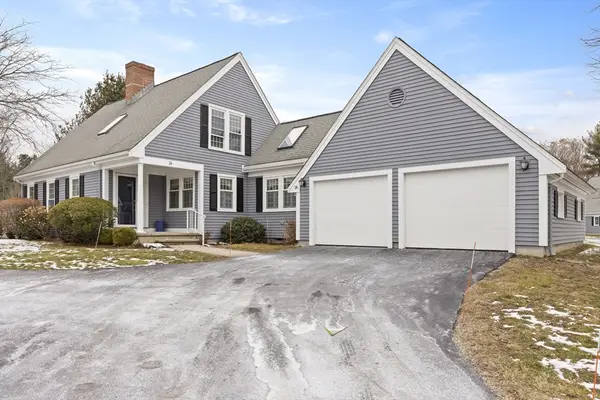 $1,068,000Active3 beds 3 baths2,163 sq. ft.
$1,068,000Active3 beds 3 baths2,163 sq. ft.26 Mitchell Grant Way #26, Bedford, MA 01730
MLS# 73466254Listed by: Compass - New
 $1,295,000Active4 beds 4 baths2,424 sq. ft.
$1,295,000Active4 beds 4 baths2,424 sq. ft.10 Webber Avenue #201, Bedford, MA 01730
MLS# 73471292Listed by: Compass 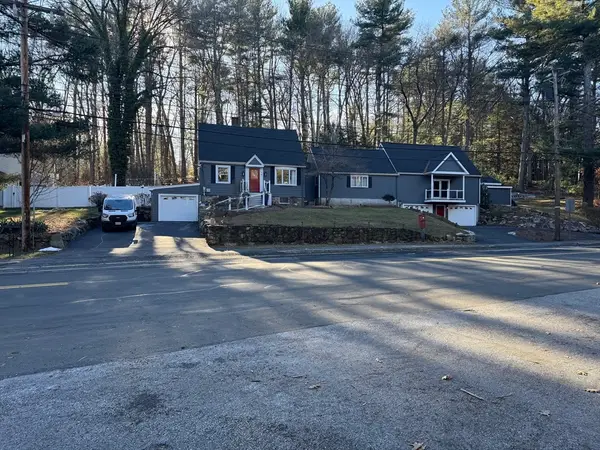 $1,029,900Active3 beds 3 baths2,639 sq. ft.
$1,029,900Active3 beds 3 baths2,639 sq. ft.79 Burlington Rd, Bedford, MA 01730
MLS# 73463362Listed by: Benny's Realty Group

