300 Albion Road #306, Bedford, MA 01730
Local realty services provided by:ERA Key Realty Services
Upcoming open houses
- Sun, Oct 1911:00 am - 01:00 pm
Listed by:patti fitzgerald
Office:coldwell banker realty
MLS#:73443197
Source:MLSPIN
Price summary
- Price:$949,000
- Price per sq. ft.:$358.65
- Monthly HOA dues:$539
About this home
Discover refined living in this exquisite townhouse, gracefully nestled on a private, resident-only road offering tranquility & exclusivity. Step into a grand open-concept design where a soaring foyer welcomes you into a sophisticated dining space with a fireplaced living room, perfect for elegant entertaining. Gourmet kitchen is a masterpiece—Quartz peninsula breakfast bar, premium stainless steel appliances, and a 5-burner gas stove with griddle—Opens to a serene private patio ideal for alfresco moments. The opulent primary suite features a spa-inspired bath with dual vanities, a designer-tiled shower, and a walk-in closet that is fit for royalty. Three expansive bedrooms boast oversized closets, while muted-toned hardwood flooring and plush wall-to-wall carpeting elevate every step of this home. Oversized windows bathe the home in natural light. Washer & dryer included. A rare blend of luxury, comfort, and convenience—just moments from premier shopping, dining, & commuter routes~
Contact an agent
Home facts
- Year built:2023
- Listing ID #:73443197
- Updated:October 18, 2025 at 10:41 AM
Rooms and interior
- Bedrooms:4
- Total bathrooms:3
- Full bathrooms:2
- Half bathrooms:1
- Living area:2,646 sq. ft.
Heating and cooling
- Cooling:3 Cooling Zones, Central Air, Unit Control
- Heating:Forced Air, Natural Gas, Unit Control
Structure and exterior
- Roof:Shingle
- Year built:2023
- Building area:2,646 sq. ft.
Schools
- High school:Bedford High Or Shawsheen Tech
- Middle school:John Glenn
- Elementary school:Lt Elezer Davis
Utilities
- Water:Public
- Sewer:Public Sewer
Finances and disclosures
- Price:$949,000
- Price per sq. ft.:$358.65
- Tax amount:$10,012 (2025)
New listings near 300 Albion Road #306
- Open Sun, 11:30am to 12:30pmNew
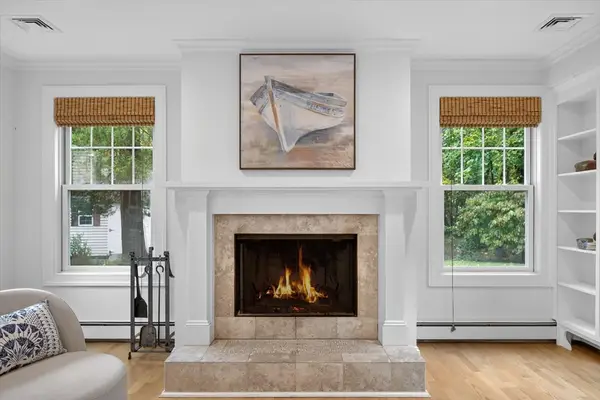 $1,075,000Active3 beds 3 baths2,752 sq. ft.
$1,075,000Active3 beds 3 baths2,752 sq. ft.10 Nickerson Rd, Bedford, MA 01730
MLS# 73444120Listed by: Compass - Open Sun, 1 to 2:30pmNew
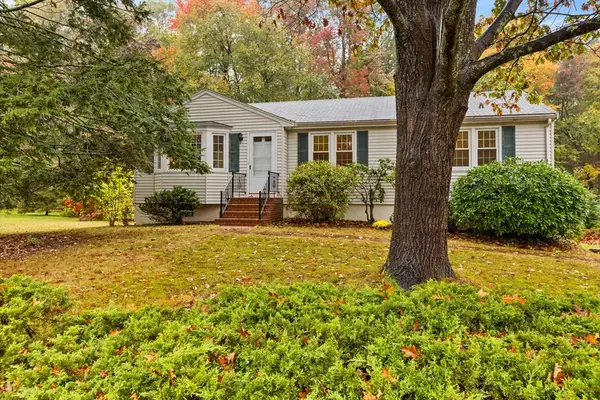 $730,000Active3 beds 2 baths1,132 sq. ft.
$730,000Active3 beds 2 baths1,132 sq. ft.24 Gray Ter, Bedford, MA 01730
MLS# 73443976Listed by: Compass - New
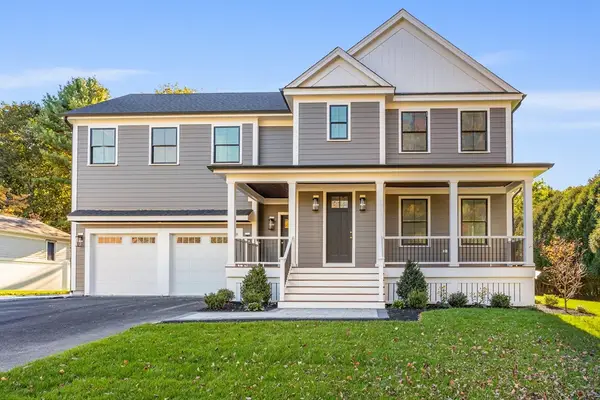 $2,599,900Active6 beds 6 baths5,789 sq. ft.
$2,599,900Active6 beds 6 baths5,789 sq. ft.6 Parker Road, Bedford, MA 01730
MLS# 73443814Listed by: Barrett Sotheby's International Realty - Open Sun, 12 to 1:30pmNew
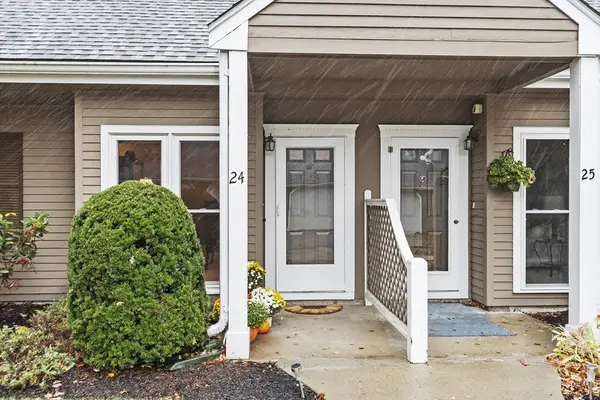 $595,000Active2 beds 2 baths1,454 sq. ft.
$595,000Active2 beds 2 baths1,454 sq. ft.75 Page Road #24, Bedford, MA 01730
MLS# 73443735Listed by: Barrett Sotheby's International Realty - Open Sun, 10:30am to 12pmNew
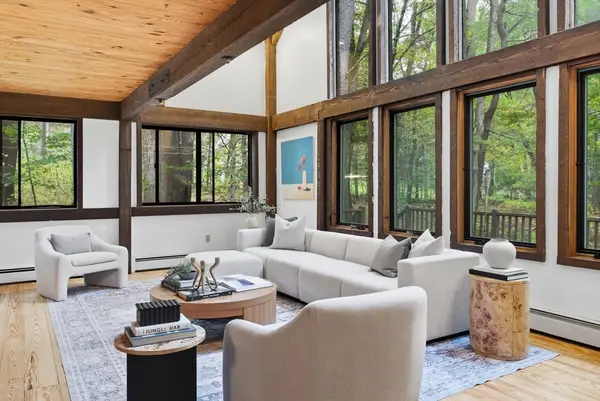 $1,050,000Active5 beds 3 baths2,302 sq. ft.
$1,050,000Active5 beds 3 baths2,302 sq. ft.4 Lantern Lane, Bedford, MA 01730
MLS# 73443344Listed by: Keller Williams Realty - Open Sun, 12 to 1:30pmNew
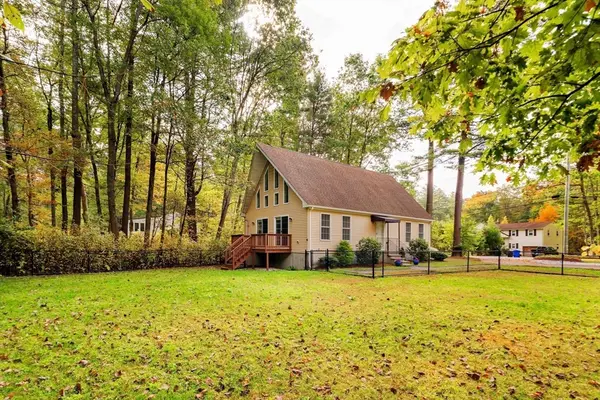 $765,000Active3 beds 1 baths1,904 sq. ft.
$765,000Active3 beds 1 baths1,904 sq. ft.267 Carlisle Road, Bedford, MA 01730
MLS# 73442150Listed by: Compass - Open Sat, 11:30am to 1pmNew
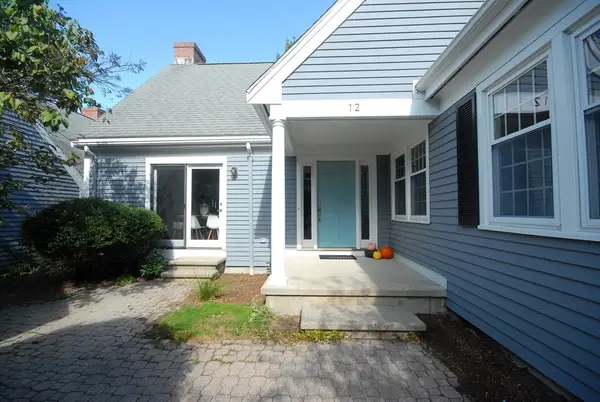 $825,000Active3 beds 3 baths1,744 sq. ft.
$825,000Active3 beds 3 baths1,744 sq. ft.12 Mitchell Grant Way, Bedford, MA 01730
MLS# 73442056Listed by: Barrett Sotheby's International Realty - Open Sat, 11:30am to 1pmNew
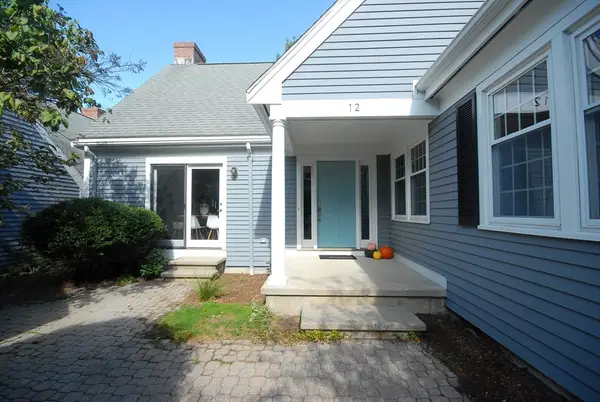 $825,000Active3 beds 3 baths1,744 sq. ft.
$825,000Active3 beds 3 baths1,744 sq. ft.12 Mitchell Grant Way #12, Bedford, MA 01730
MLS# 73441553Listed by: Barrett Sotheby's International Realty - Open Sun, 10:30am to 12pmNew
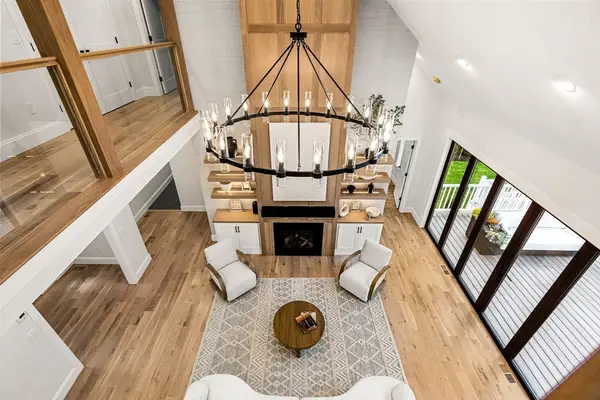 $2,199,000Active4 beds 5 baths4,256 sq. ft.
$2,199,000Active4 beds 5 baths4,256 sq. ft.18 Overlook Drive #1, Bedford, MA 01730
MLS# 73441430Listed by: Leading Edge Real Estate
