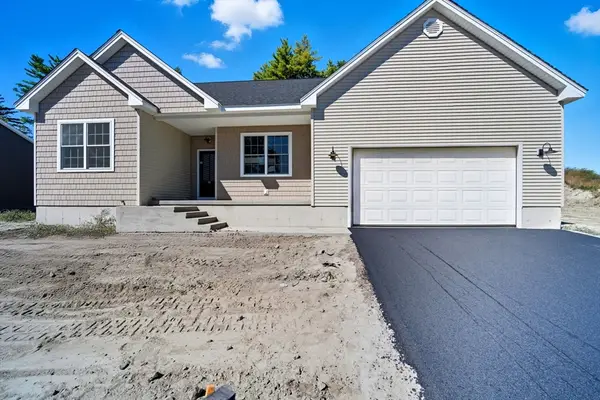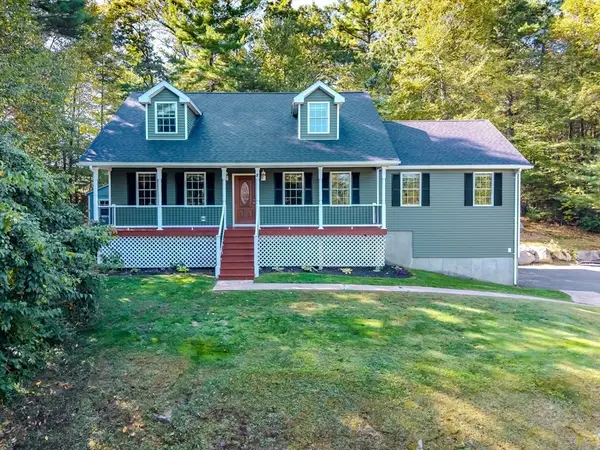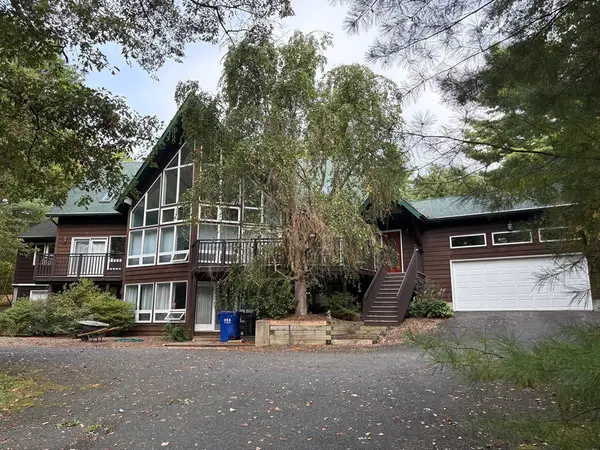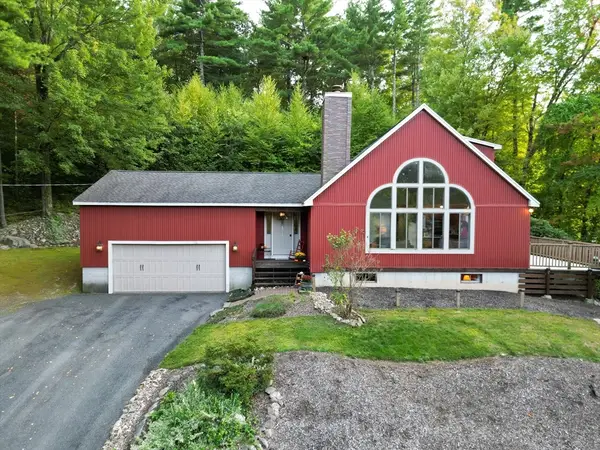17 Lexington Drive, Belchertown, MA 01007
Local realty services provided by:ERA Key Realty Services
17 Lexington Drive,Belchertown, MA 01007
$875,000
- 4 Beds
- 5 Baths
- 4,162 sq. ft.
- Single family
- Active
Listed by:shannon kurzeski
Office:stuart st james, inc.
MLS#:73438614
Source:MLSPIN
Price summary
- Price:$875,000
- Price per sq. ft.:$210.24
About this home
Stunning location with breathtaking views for miles! Welcome to this beautiful executive colonial with endless upgrades in Sheffield Estates.This home offers a distinguished living experience with a substantial and well-appointed environment for refined living. The first floor offers a living room open to second floor with brick propane fireplace and full bath. The dining room offers a second propane fireplace followed by a custom kitchen with double wall oven, and 5 burner cook top that are a chefs dream! There is a bedroom with full bath and walk in closet to accommodate first floor living or guest quarters. Upstairs you'll find 3 more bedrooms and 2 more full baths in addition to a bonus room with double closet being used as 5th bedroom. The finished lower level offers another full bath and multiple closets leading out to the heated inground pool and hot tub. Stereo surround, 3 sheds and a gazebo for enjoying the amazing views! Minutes to local colleges and highways.
Contact an agent
Home facts
- Year built:2003
- Listing ID #:73438614
- Updated:October 04, 2025 at 12:52 AM
Rooms and interior
- Bedrooms:4
- Total bathrooms:5
- Full bathrooms:4
- Half bathrooms:1
- Living area:4,162 sq. ft.
Heating and cooling
- Cooling:2 Cooling Zones, Central Air
- Heating:Central, Forced Air, Humidity Control, Propane
Structure and exterior
- Roof:Asphalt/Composition Shingles
- Year built:2003
- Building area:4,162 sq. ft.
- Lot area:1.21 Acres
Schools
- High school:Belchertown High
- Middle school:Jabish Brook
- Elementary school:Chestnut Hill
Utilities
- Water:Private
- Sewer:Private Sewer
Finances and disclosures
- Price:$875,000
- Price per sq. ft.:$210.24
- Tax amount:$11,094 (2025)
New listings near 17 Lexington Drive
- New
 $459,900Active2 beds 3 baths2,070 sq. ft.
$459,900Active2 beds 3 baths2,070 sq. ft.50 Center Street #9, Belchertown, MA 01007
MLS# 73439570Listed by: Coldwell Banker Community REALTORS® - New
 $674,900Active3 beds 3 baths1,800 sq. ft.
$674,900Active3 beds 3 baths1,800 sq. ft.31 High Bluff Rd, Belchertown, MA 01007
MLS# 73439550Listed by: Gallagher Real Estate - New
 $674,900Active3 beds 3 baths1,800 sq. ft.
$674,900Active3 beds 3 baths1,800 sq. ft.4 Sunny Crest, Belchertown, MA 01007
MLS# 73439551Listed by: Gallagher Real Estate - Open Sat, 10:30am to 12pmNew
 $499,000Active2 beds 3 baths2,564 sq. ft.
$499,000Active2 beds 3 baths2,564 sq. ft.460 Federal St, Belchertown, MA 01007
MLS# 73435897Listed by: Executive Real Estate, Inc. - New
 $724,000Active2 beds 2 baths2,018 sq. ft.
$724,000Active2 beds 2 baths2,018 sq. ft.51 Metacomet St, Belchertown, MA 01007
MLS# 73432211Listed by: Lock and Key Realty Inc. - New
 $509,900Active3 beds 3 baths2,176 sq. ft.
$509,900Active3 beds 3 baths2,176 sq. ft.8 Hemlock Hollow, Belchertown, MA 01007
MLS# 73435570Listed by: The Real Estate Market Center - New
 $699,999Active4 beds 4 baths3,947 sq. ft.
$699,999Active4 beds 4 baths3,947 sq. ft.21 Plaza Ave, Belchertown, MA 01007
MLS# 73434999Listed by: Scoreboard Realty Corporation  $129,900Active0.99 Acres
$129,900Active0.99 Acres18C Granby Rd., Belchertown, MA 01007
MLS# 73433794Listed by: RE/MAX Connections - Belchertown- New
 $459,000Active3 beds 2 baths1,430 sq. ft.
$459,000Active3 beds 2 baths1,430 sq. ft.248 Barton Ave, Belchertown, MA 01007
MLS# 73433655Listed by: LPT Realty, LLC
