23 Centre Ave, Belmont, MA 02478
Local realty services provided by:Cohn & Company ERA Powered
23 Centre Ave,Belmont, MA 02478
$2,650,000
- 7 Beds
- 5 Baths
- 5,376 sq. ft.
- Single family
- Active
Listed by: catherine tahajian
Office: coldwell banker realty - belmont
MLS#:73381529
Source:MLSPIN
Price summary
- Price:$2,650,000
- Price per sq. ft.:$492.93
About this home
Rare in town offering! Antique Colonial & separate Carriage House that can be used as a rental, in-law or au pair, sited on over 1/2 acre on Belmont Hill and close to vibrant Belmont Center. The main house has been thoughtfully renovated for modern living while keeping its historic charm. Stunning, sun filled open concept chef's kitchen with island, dining area and living room. Relax in the spacious family room or beautiful custom oak paneled study with coffered ceiling, built ins and wood burning fireplace. A half bath with laundry closet and a fabulous mud room complete the 1st floor. 2nd floor includes a primary en suite, three additional bedrooms, two with bay windows, and full bath. Bonus room on the 3rd floor. The carriage house- formerly a blacksmith shop -with garage space for two cars features three bedrooms, two baths, laundry and open concept kitchen and fireplaced living room with cathedral ceiling and access to a large roof top deck with amazing skyline views.
Contact an agent
Home facts
- Year built:1861
- Listing ID #:73381529
- Updated:February 10, 2026 at 11:30 AM
Rooms and interior
- Bedrooms:7
- Total bathrooms:5
- Full bathrooms:4
- Half bathrooms:1
- Living area:5,376 sq. ft.
Heating and cooling
- Cooling:Window Unit(s)
- Heating:Baseboard, Fireplace
Structure and exterior
- Roof:Rubber, Shingle
- Year built:1861
- Building area:5,376 sq. ft.
- Lot area:0.56 Acres
Schools
- High school:Bmhs
- Middle school:Chenery Ues
- Elementary school:Winn Brook*
Utilities
- Water:Public
- Sewer:Public Sewer
Finances and disclosures
- Price:$2,650,000
- Price per sq. ft.:$492.93
- Tax amount:$30,878 (2025)
New listings near 23 Centre Ave
- Open Fri, 11am to 1pmNew
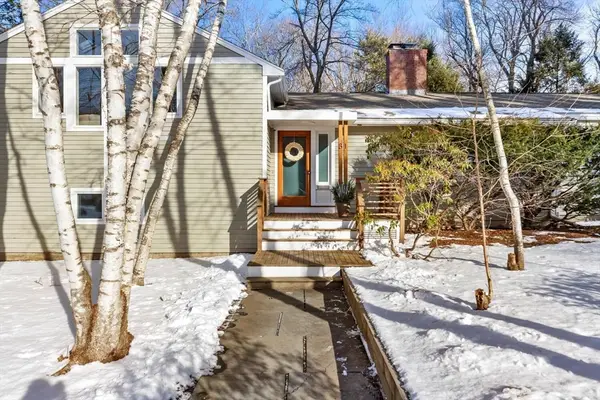 $2,100,000Active4 beds 4 baths3,186 sq. ft.
$2,100,000Active4 beds 4 baths3,186 sq. ft.31 Greensbrook Way, Belmont, MA 02478
MLS# 73476088Listed by: Leading Edge Real Estate - Open Sun, 12 to 2pmNew
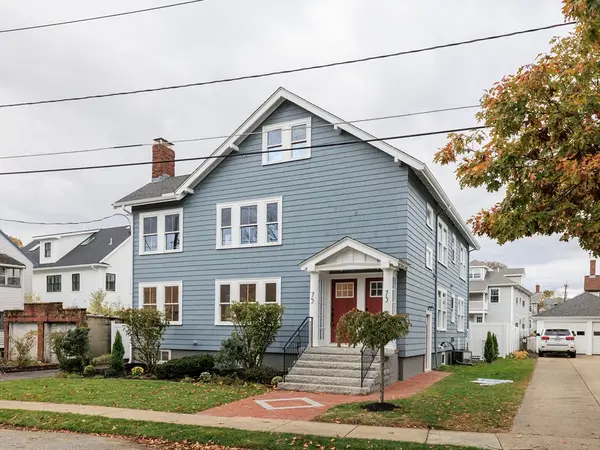 $1,429,000Active3 beds 3 baths2,368 sq. ft.
$1,429,000Active3 beds 3 baths2,368 sq. ft.75 Foster Rd. #1, Belmont, MA 02478
MLS# 73474813Listed by: Ingram Realty Co. - Open Sun, 1 to 2pm
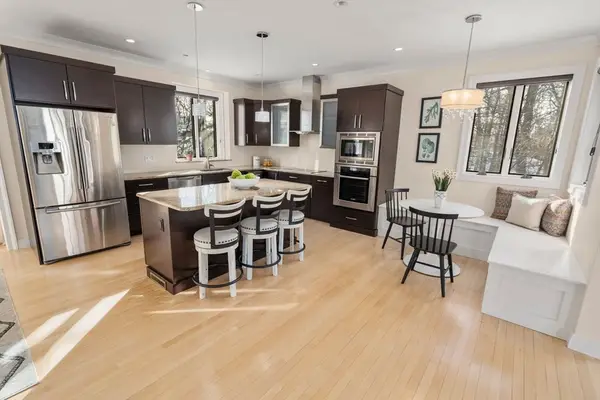 $1,649,000Active3 beds 4 baths3,099 sq. ft.
$1,649,000Active3 beds 4 baths3,099 sq. ft.10 Lamoine St, Belmont, MA 02478
MLS# 73472494Listed by: Coldwell Banker Realty - Newton - Open Sat, 12 to 1:30pm
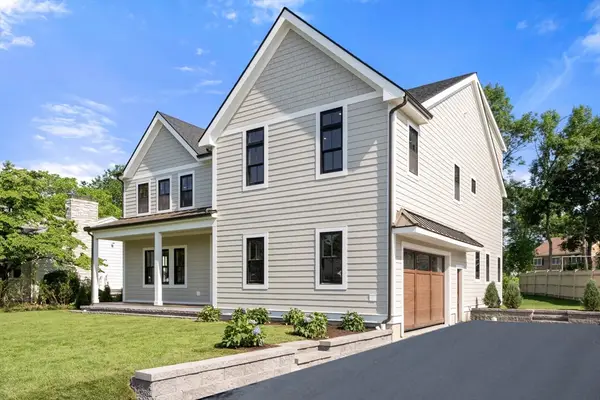 $2,749,999Active5 beds 5 baths6,256 sq. ft.
$2,749,999Active5 beds 5 baths6,256 sq. ft.314 Channing Rd, Belmont, MA 02478
MLS# 73472008Listed by: Coldwell Banker Realty - Belmont 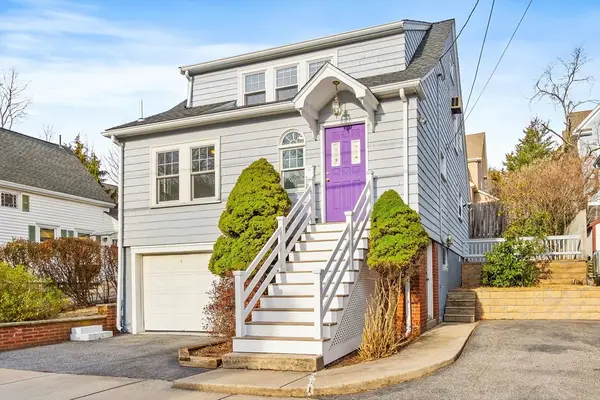 $1,049,000Active3 beds 2 baths1,541 sq. ft.
$1,049,000Active3 beds 2 baths1,541 sq. ft.43 Agassiz Ave, Belmont, MA 02478
MLS# 73470949Listed by: Berkshire Hathaway HomeServices Commonwealth Real Estate- Open Sun, 12 to 1:30pm
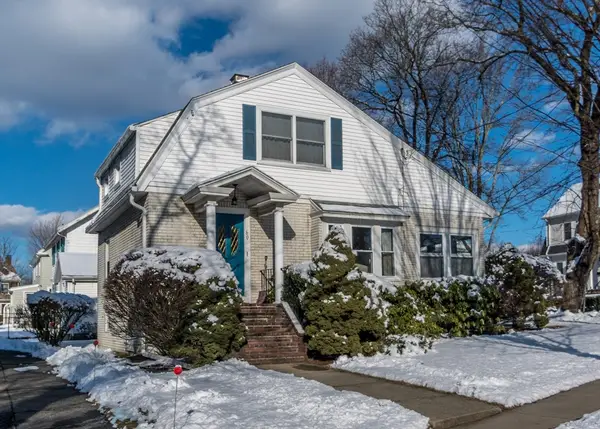 $1,099,900Active2 beds 2 baths1,464 sq. ft.
$1,099,900Active2 beds 2 baths1,464 sq. ft.60 Washington Street, Belmont, MA 02478
MLS# 73470968Listed by: Coldwell Banker Realty - Waltham  $4,485,000Active5 beds 5 baths7,475 sq. ft.
$4,485,000Active5 beds 5 baths7,475 sq. ft.53 Crestview Rd, Belmont, MA 02478
MLS# 73466706Listed by: Coldwell Banker Realty - Belmont- Open Sat, 12 to 1:30pm
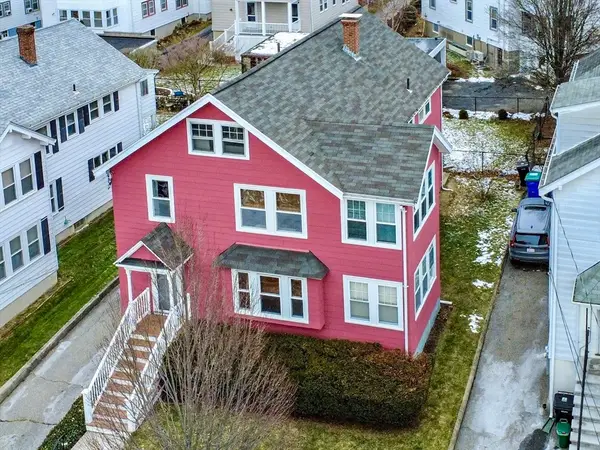 $779,900Active2 beds 1 baths1,260 sq. ft.
$779,900Active2 beds 1 baths1,260 sq. ft.15 Wiley Road #15, Belmont, MA 02478
MLS# 73466061Listed by: New England Classic Properties - Open Sat, 12 to 1:30pm
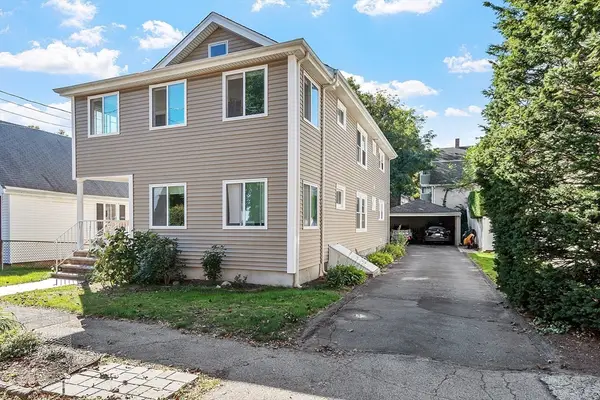 $785,000Active3 beds 1 baths1,362 sq. ft.
$785,000Active3 beds 1 baths1,362 sq. ft.30 Unity Ave #30, Belmont, MA 02478
MLS# 73443628Listed by: Coldwell Banker Realty - Belmont 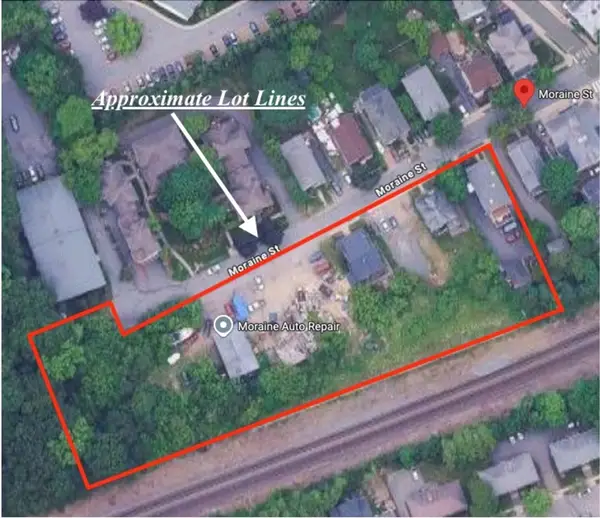 $8,000,000Active1.89 Acres
$8,000,000Active1.89 Acres50 Moraine, Belmont, MA 02478
MLS# 73442965Listed by: Landmark Boston Realty

