72-74 Flett Rd, Belmont, MA 02478
Local realty services provided by:Cohn & Company ERA Powered
72-74 Flett Rd,Belmont, MA 02478
$1,054,800
- 4 Beds
- 2 Baths
- 2,232 sq. ft.
- Multi-family
- Active
Listed by:michaela pixie mahtani
Office:leading edge real estate
MLS#:73450848
Source:MLSPIN
Price summary
- Price:$1,054,800
- Price per sq. ft.:$472.58
About this home
A rare gem in Waverley Village! Multi-families in Belmont don’t come along often—esp. one with such charm and promise. Set on a quiet street in a well-loved neighborhood where evening walks and friendly hellos give life a comfortable, easy rhythm. Built in 1915, this beauty is ready for its next chapter. Sunlight simmers through windows set in high ceilings, hardwood floors whisper stories of another time, while floor plans offer good possibilities. Open back porches create additional space that overlook the shared yard. The 2nd floor enjoys a comfortable enclosed front porch along w/ an unfinished walk-up attic that presents a remarkable chance to expand, add value, and build equity over time. Whether you’re an investor with vision or a homeowner ready to build equity and create something lasting, this property is your canvas to reimagine and restore. Close to Town Field, Pequosette Park Waverley Sq, & Belmont Center—opportunity and potential meet here. Seller Concession considered.
Contact an agent
Home facts
- Year built:1915
- Listing ID #:73450848
- Updated:November 04, 2025 at 12:19 PM
Rooms and interior
- Bedrooms:4
- Total bathrooms:2
- Full bathrooms:2
- Living area:2,232 sq. ft.
Heating and cooling
- Heating:Natural Gas, Oil
Structure and exterior
- Roof:Shingle
- Year built:1915
- Building area:2,232 sq. ft.
- Lot area:0.09 Acres
Schools
- High school:Bhs
Utilities
- Water:Public
- Sewer:Public Sewer
Finances and disclosures
- Price:$1,054,800
- Price per sq. ft.:$472.58
- Tax amount:$12,461 (2025)
New listings near 72-74 Flett Rd
- New
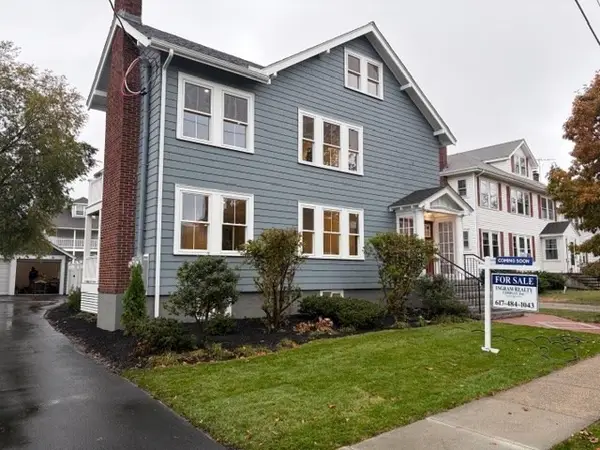 $1,349,000Active3 beds 2 baths2,148 sq. ft.
$1,349,000Active3 beds 2 baths2,148 sq. ft.73 Foster Rd. #2, Belmont, MA 02478
MLS# 73449713Listed by: Ingram Realty Co. - New
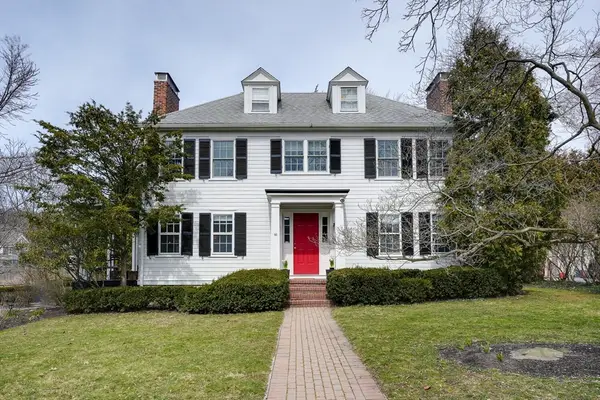 $1,950,000Active4 beds 3 baths1,915 sq. ft.
$1,950,000Active4 beds 3 baths1,915 sq. ft.60 Kilburn Road, Belmont, MA 02478
MLS# 73449517Listed by: Senné - New
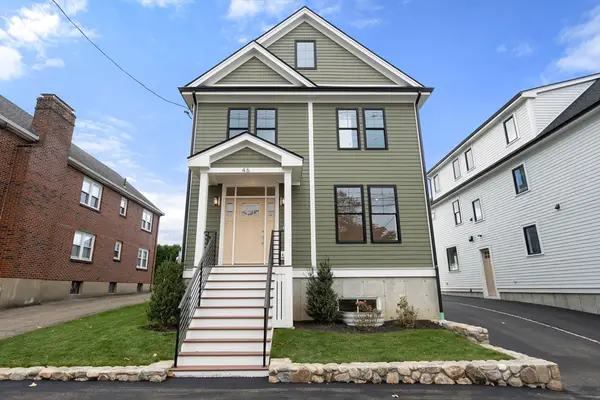 $2,350,000Active5 beds 5 baths4,660 sq. ft.
$2,350,000Active5 beds 5 baths4,660 sq. ft.46 Hamilton Road, Belmont, MA 02478
MLS# 73448982Listed by: Coldwell Banker Realty - Belmont - New
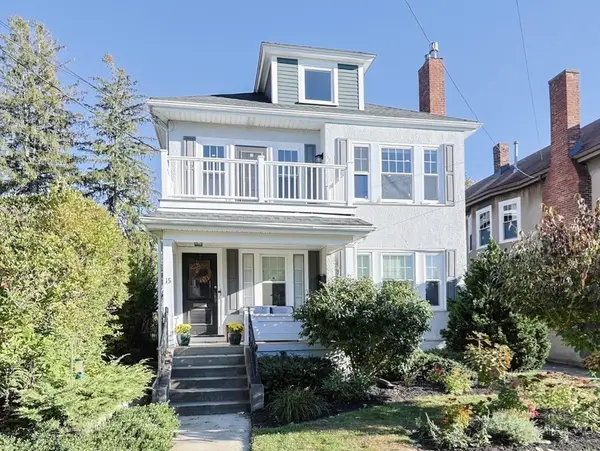 $1,077,000Active3 beds 2 baths1,793 sq. ft.
$1,077,000Active3 beds 2 baths1,793 sq. ft.15 Cushing Ave #2, Belmont, MA 02478
MLS# 73447759Listed by: Frank Macdonald Real Estate 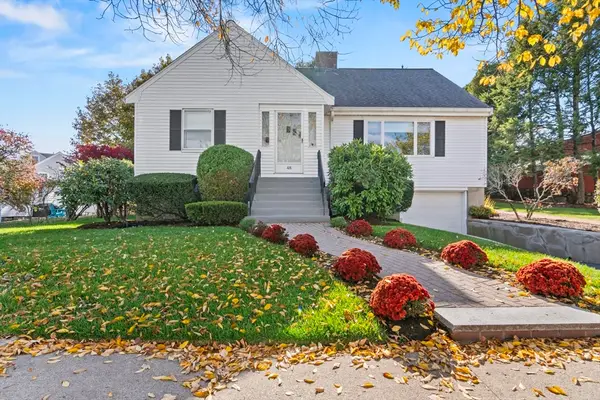 $1,325,000Active3 beds 2 baths1,628 sq. ft.
$1,325,000Active3 beds 2 baths1,628 sq. ft.48 Concord Ave, Belmont, MA 02478
MLS# 73446370Listed by: Lamacchia Realty, Inc.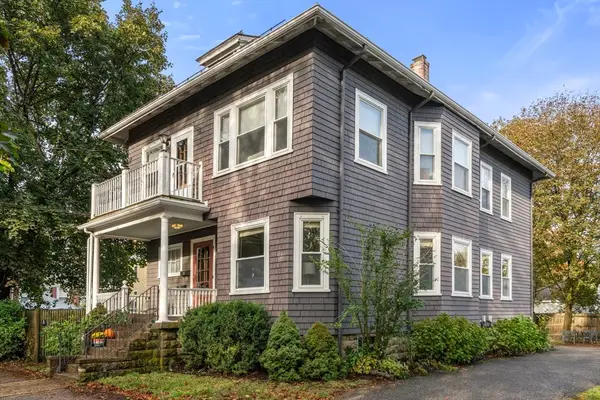 $769,500Active3 beds 2 baths1,321 sq. ft.
$769,500Active3 beds 2 baths1,321 sq. ft.52 Hawthorne St #1, Belmont, MA 02478
MLS# 73444008Listed by: Coldwell Banker Realty - Belmont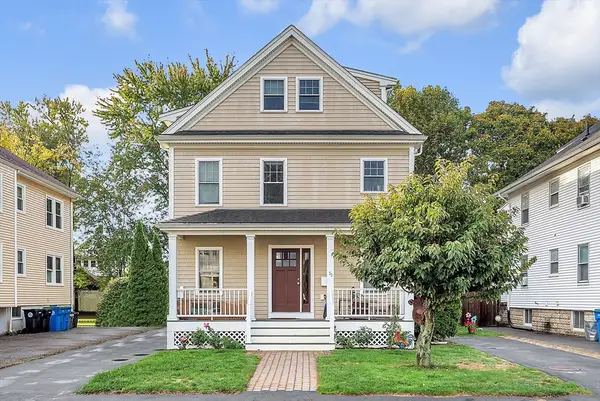 $1,299,900Active3 beds 4 baths2,340 sq. ft.
$1,299,900Active3 beds 4 baths2,340 sq. ft.31 Grant Ave #31, Belmont, MA 02478
MLS# 73443696Listed by: WW Real Estate LLC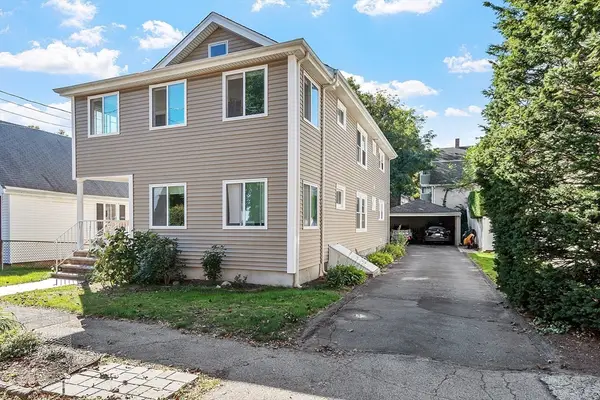 $795,000Active3 beds 1 baths1,362 sq. ft.
$795,000Active3 beds 1 baths1,362 sq. ft.30 Unity Ave #30, Belmont, MA 02478
MLS# 73443628Listed by: Coldwell Banker Realty - Belmont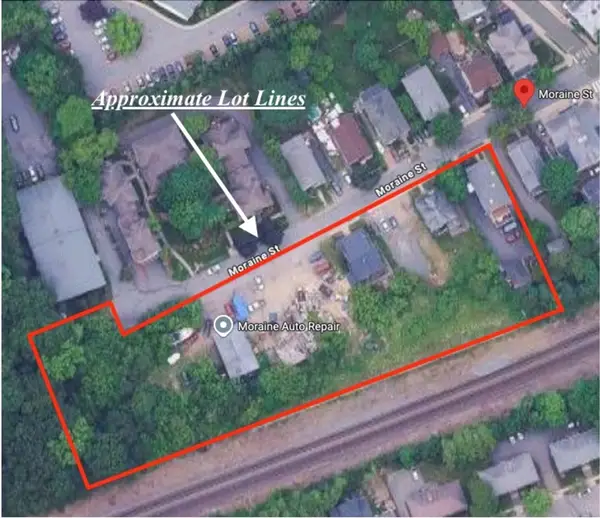 $8,000,000Active1.89 Acres
$8,000,000Active1.89 Acres50 Moraine, Belmont, MA 02478
MLS# 73442965Listed by: Landmark Boston Realty
