28 Elm St, Berkley, MA 02779
Local realty services provided by:ERA The Castelo Group
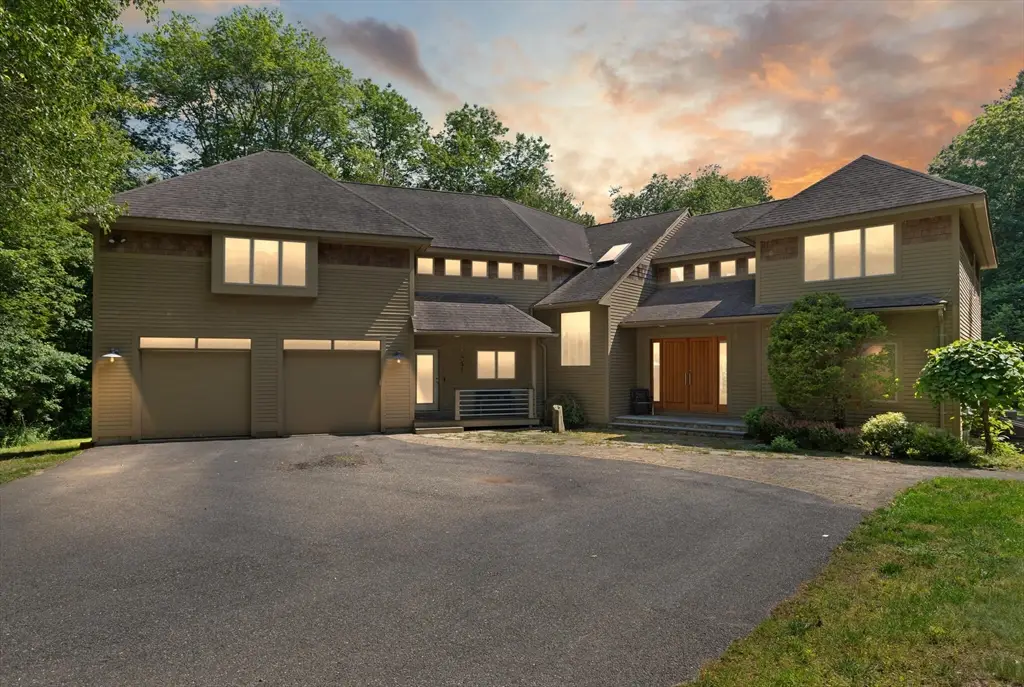
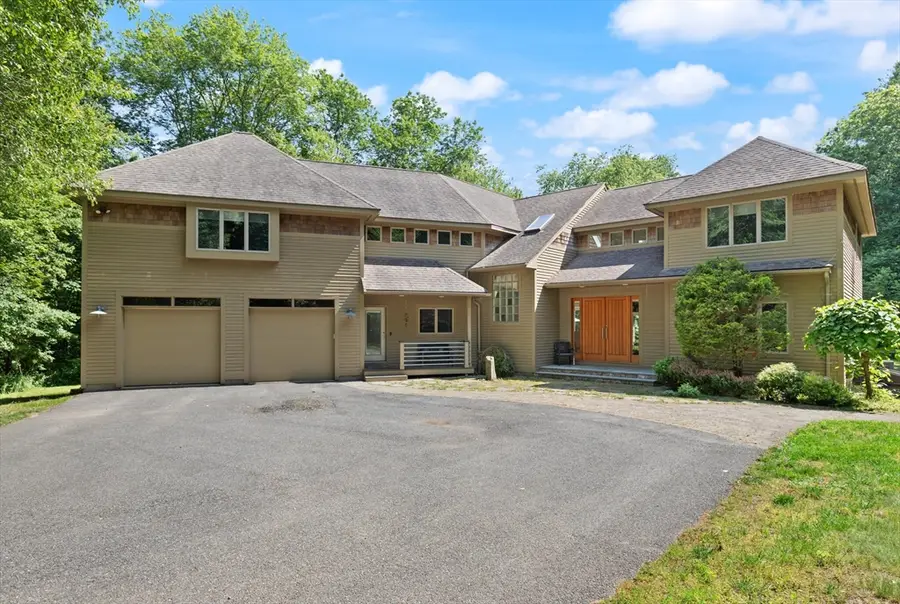

28 Elm St,Berkley, MA 02779
$950,000
- 5 Beds
- 3 Baths
- 4,307 sq. ft.
- Single family
- Active
Listed by:joanne greene
Office:coldwell banker realty - easton
MLS#:73393029
Source:MLSPIN
Price summary
- Price:$950,000
- Price per sq. ft.:$220.57
About this home
Welcome to this truly unique and CUSTOM DESIGN BUILT New England contemporary masterpiece, offering a perfect blend of modern design, comfort, and exceptional entertaining space. With 5 spacious bedrooms, an office, 2.5 bathrooms, and an EXPANISVE OPEN-CONCEPT FLOOR PLAN, this home is designed to impress. Step inside and be greeted by soaring ceilings, clean architectural lines, and abundant natural light. The open living and dining areas flow seamlessly into the STATE-OF-THE-ART KITCHEN, featuring high-end finishes, sleek cabinetry, two SUBZERO units, double ovens, a sun-drenched breakfast nook and a large island – AN ENTERTAINER'S DREAM! Retreat to the luxurious primary suite with vaulted ceilings, gas fireplace, en-suite bath and walk-in closet! Enjoy summer days by the inground swimming pool and spa, all within a fully fenced-in yard. A rare opportunity to own a contemporary gem that combines distinctive New England charm with modern flair. Schedule your private showing today!
Contact an agent
Home facts
- Year built:2003
- Listing Id #:73393029
- Updated:August 14, 2025 at 10:28 AM
Rooms and interior
- Bedrooms:5
- Total bathrooms:3
- Full bathrooms:2
- Half bathrooms:1
- Living area:4,307 sq. ft.
Heating and cooling
- Cooling:4 Cooling Zones, Central Air, Dual
- Heating:Baseboard, Oil
Structure and exterior
- Roof:Shingle
- Year built:2003
- Building area:4,307 sq. ft.
- Lot area:2.26 Acres
Schools
- High school:Somerset- Berk
- Middle school:Berkley
- Elementary school:Berkley
Utilities
- Water:Private
- Sewer:Private Sewer
Finances and disclosures
- Price:$950,000
- Price per sq. ft.:$220.57
- Tax amount:$12,753 (2025)
New listings near 28 Elm St
- New
 $1,250,000Active3 beds 3 baths3,069 sq. ft.
$1,250,000Active3 beds 3 baths3,069 sq. ft.31 Ridge St, Berkley, MA 02779
MLS# 73417780Listed by: revolv Real Estate - Open Sat, 11am to 12:30pmNew
 $1,100,000Active2 beds 1 baths1,860 sq. ft.
$1,100,000Active2 beds 1 baths1,860 sq. ft.22 Riverside Dr, Berkley, MA 02779
MLS# 73417787Listed by: New Road Realty - New
 $680,000Active3 beds 3 baths2,040 sq. ft.
$680,000Active3 beds 3 baths2,040 sq. ft.67 Plain St E, Berkley, MA 02779
MLS# 73413993Listed by: Keller Williams Realty 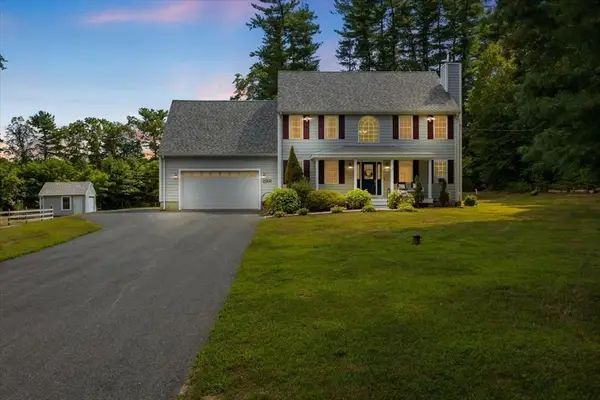 $795,000Active4 beds 3 baths2,520 sq. ft.
$795,000Active4 beds 3 baths2,520 sq. ft.15-RR Algerine St, Berkley, MA 02779
MLS# 73411072Listed by: Keller Williams Realty- Open Sun, 11am to 12pm
 $620,000Active4 beds 2 baths2,200 sq. ft.
$620,000Active4 beds 2 baths2,200 sq. ft.55 Bryant St, Berkley, MA 02779
MLS# 73408292Listed by: Peak Real Estate  $200,000Active3 beds 1 baths680 sq. ft.
$200,000Active3 beds 1 baths680 sq. ft.35 Water Street, Berkley, MA 02779
MLS# 73407189Listed by: Real Broker MA, LLC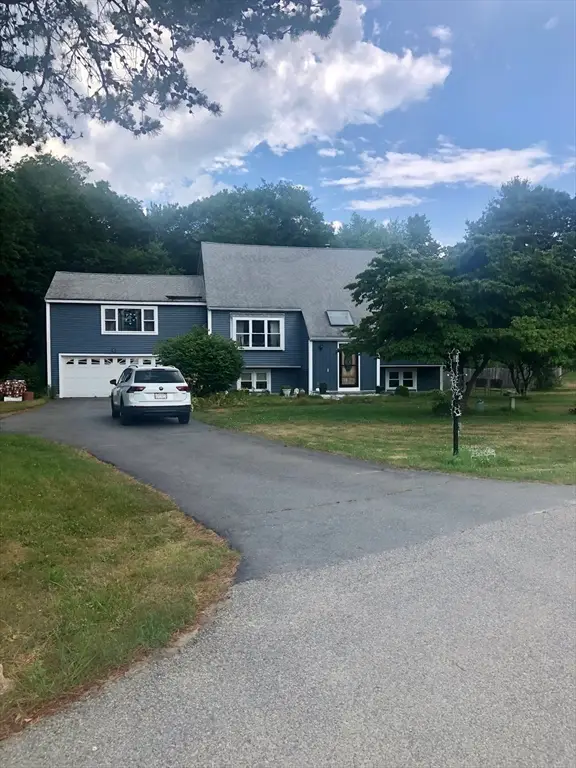 $749,000Active3 beds 3 baths2,460 sq. ft.
$749,000Active3 beds 3 baths2,460 sq. ft.7 Eric Dr, Berkley, MA 02779
MLS# 73399416Listed by: Amaral & Associates RE $625,000Active4.5 Acres
$625,000Active4.5 AcresLOT_10 Ferry Lane, Berkley, MA 02779
MLS# 73396506Listed by: RE/MAX Integrity $400,000Active3.9 Acres
$400,000Active3.9 AcresLOT_8 Ferry Lane, Berkley, MA 02779
MLS# 73396508Listed by: RE/MAX Integrity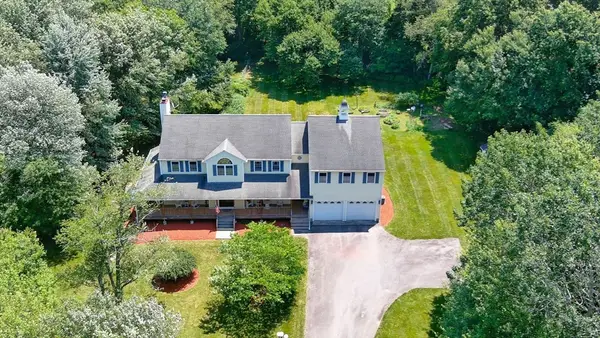 $1,149,000Active4 beds 3 baths4,220 sq. ft.
$1,149,000Active4 beds 3 baths4,220 sq. ft.31 Swing Drive, Berkley, MA 02779
MLS# 73395457Listed by: Hogan Associates Christie's International Real Estate
