86 Kernwood Ave, Beverly, MA 01915
Local realty services provided by:ERA Hart Sargis-Breen Real Estate
86 Kernwood Ave,Beverly, MA 01915
$639,000
- 3 Beds
- 1 Baths
- 1,320 sq. ft.
- Single family
- Active
Listed by:katherine waters clark
Office:compass
MLS#:73432486
Source:MLSPIN
Price summary
- Price:$639,000
- Price per sq. ft.:$484.09
About this home
Sunlight, style, and charm await you in this Ryal Side gem in sought-after Beverly. This cheerful home shimmers with a newly renovated bathroom and mudroom, freshly painted interiors, sparkling new light fixtures, and more. Gleaming hardwood floors, crown molding, chair rails, and distinctive pillars add lots of great character, while the updated kitchen features shiny stainless steel appliances and quartz countertops. Enjoy your morning coffee in the cozy sunroom or relax on the expansive deck overlooking a landscaped, fenced-in yard with garden beds and a large tool shed. A one-car garage leads into the lower-level workroom and finished family room, right next to the laundry. Plenty of additional parking, too! Close to the Commuter Rail into Boston and just minutes to Beverly’s beaches and parks. Enjoy Beverly's eclectic mix of cafés, restaurants, shops, and parks. Come see why this pretty North Shore town has been named the #1 “Hottest ZIP Code in the U.S.” for 2025!
Contact an agent
Home facts
- Year built:1924
- Listing ID #:73432486
- Updated:September 22, 2025 at 10:27 AM
Rooms and interior
- Bedrooms:3
- Total bathrooms:1
- Full bathrooms:1
- Living area:1,320 sq. ft.
Heating and cooling
- Cooling:Window Unit(s)
- Heating:Baseboard, Electric, Electric Baseboard, Oil
Structure and exterior
- Roof:Rubber, Shingle, Tile
- Year built:1924
- Building area:1,320 sq. ft.
- Lot area:0.14 Acres
Schools
- High school:Beverly High School
- Middle school:Beverly Middle School
- Elementary school:Ayers Elem School
Utilities
- Water:Public
- Sewer:Public Sewer
Finances and disclosures
- Price:$639,000
- Price per sq. ft.:$484.09
- Tax amount:$6,308 (2025)
New listings near 86 Kernwood Ave
- New
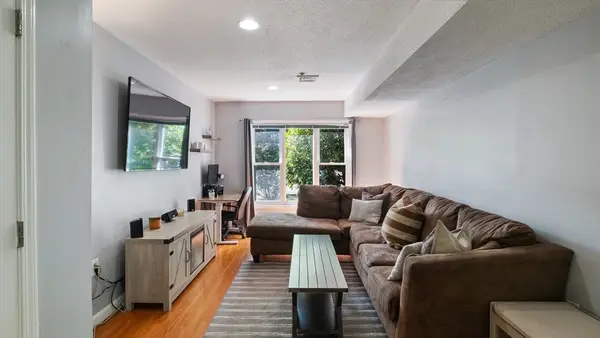 $299,900Active1 beds 1 baths656 sq. ft.
$299,900Active1 beds 1 baths656 sq. ft.4 Duck Pond Rd #218, Beverly, MA 01915
MLS# 73432928Listed by: Coldwell Banker Realty - Lexington - New
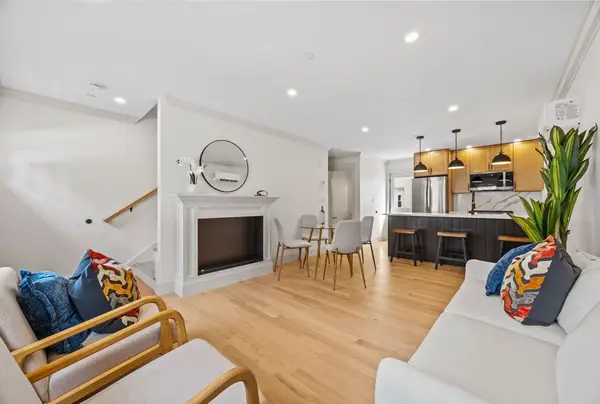 $639,900Active3 beds 3 baths1,160 sq. ft.
$639,900Active3 beds 3 baths1,160 sq. ft.9 Swan St #2, Beverly, MA 01915
MLS# 73432664Listed by: Atlantic Coast Homes,Inc - New
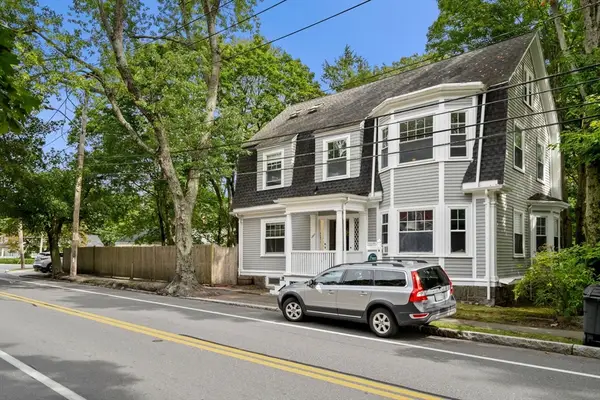 $950,000Active5 beds 3 baths2,889 sq. ft.
$950,000Active5 beds 3 baths2,889 sq. ft.247 Hale St, Beverly, MA 01915
MLS# 73431894Listed by: J. Barrett & Company - New
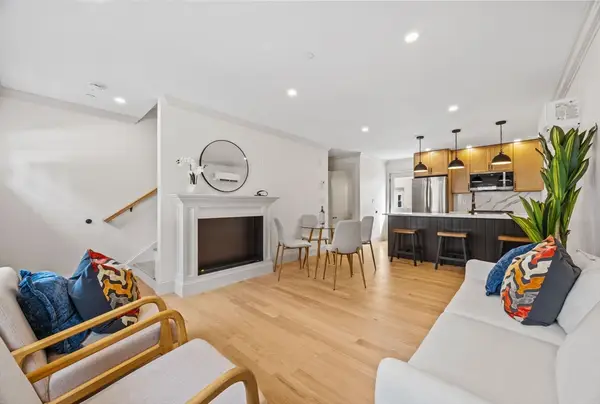 $639,900Active3 beds 3 baths1,160 sq. ft.
$639,900Active3 beds 3 baths1,160 sq. ft.9 Swan St #2, Beverly, MA 01915
MLS# 73431618Listed by: Atlantic Coast Homes,Inc - New
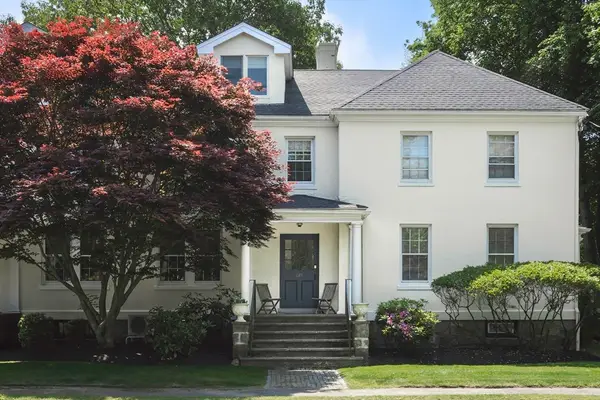 $849,000Active3 beds 2 baths2,017 sq. ft.
$849,000Active3 beds 2 baths2,017 sq. ft.619 Hale Street #4, Beverly, MA 01915
MLS# 73431155Listed by: Gibson Sotheby's International Realty - New
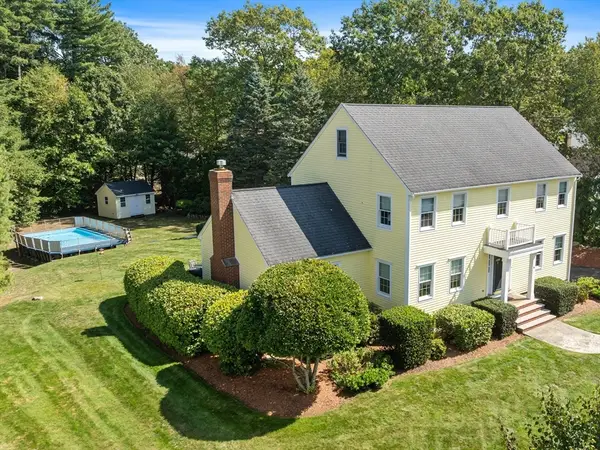 $1,395,000Active4 beds 3 baths3,284 sq. ft.
$1,395,000Active4 beds 3 baths3,284 sq. ft.16 Wentworth Drive, Beverly, MA 01915
MLS# 73431029Listed by: Buckley Realty Group, Inc. - New
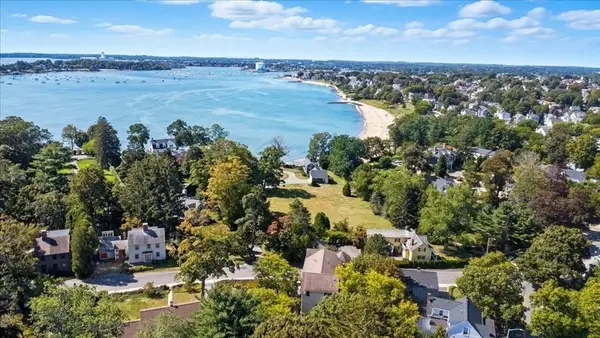 $949,000Active2 beds 2 baths1,689 sq. ft.
$949,000Active2 beds 2 baths1,689 sq. ft.6 Ober St #3, Beverly, MA 01915
MLS# 73431016Listed by: Keller Williams Realty Evolution - New
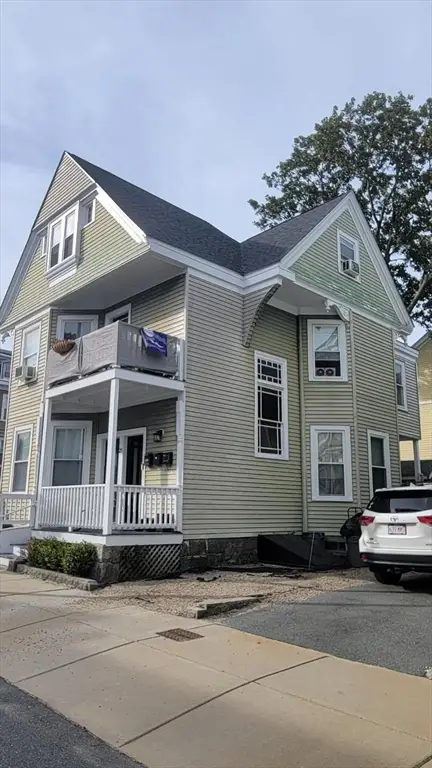 $859,000Active3 beds 3 baths2,237 sq. ft.
$859,000Active3 beds 3 baths2,237 sq. ft.29 Railroad Ave., Beverly, MA 01915
MLS# 73430921Listed by: J. Barrett & Company - New
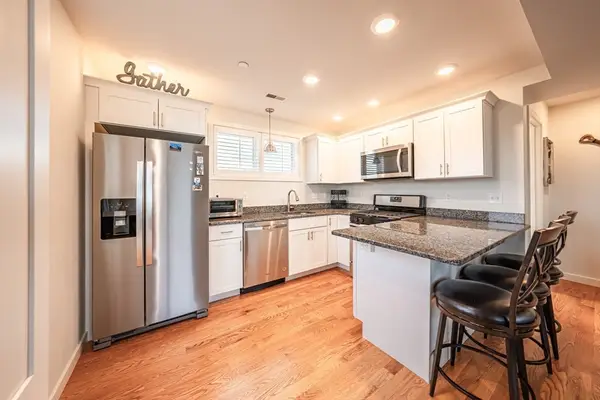 $499,000Active2 beds 2 baths932 sq. ft.
$499,000Active2 beds 2 baths932 sq. ft.21 Summit Avenue #2, Beverly, MA 01915
MLS# 73430634Listed by: Christopher Martin Angles
