920 Hale St, Beverly, MA 01915
Local realty services provided by:ERA M. Connie Laplante Real Estate
920 Hale St,Beverly, MA 01915
$1,850,000
- 5 Beds
- 4 Baths
- 4,972 sq. ft.
- Single family
- Active
Listed by:gina aselin
Office:exp realty
MLS#:73439900
Source:MLSPIN
Price summary
- Price:$1,850,000
- Price per sq. ft.:$372.08
About this home
A rare opportunity a short stroll to West Beach. This exquisitely renovated 1700’s Dutch Colonial estate blends timeless architecture with refined modern luxury. Surrounded by mature landscaping, the home showcases a sprawling bluestone patio ideal for elegant entertaining. The bespoke chef’s kitchen boasts an oversized island, professional-grade appliances, and French doors to alfresco dining, while the formal dining room highlights reclaimed millwork and a stately fireplace. The versatile main level includes a bedroom (currently used as an office), 2 full baths, family room with fireplace, mudroom, and indoor hot tub room. The primary suite offers a serene retreat with radiant-heated spa bath and steam shower, complemented by 3 additional bedrooms, guest bath, laundry, a 2nd family room, and bonus room. A heated 2-car garage with workshop, abundant storage, and curated finishes complete this exceptional Beverly Farms residence, where history, character, and coastal lifestyle converge
Contact an agent
Home facts
- Year built:1700
- Listing ID #:73439900
- Updated:October 06, 2025 at 12:52 AM
Rooms and interior
- Bedrooms:5
- Total bathrooms:4
- Full bathrooms:4
- Living area:4,972 sq. ft.
Heating and cooling
- Cooling:7 Cooling Zones, Ductless, Heat Pump
- Heating:Baseboard, Ductless, Oil, Pellet Stove, Radiant
Structure and exterior
- Roof:Shingle
- Year built:1700
- Building area:4,972 sq. ft.
- Lot area:0.21 Acres
Schools
- High school:Beverly High
- Middle school:Briscoe Middle
- Elementary school:Centerville Elementary
Utilities
- Water:Public
- Sewer:Public Sewer
Finances and disclosures
- Price:$1,850,000
- Price per sq. ft.:$372.08
- Tax amount:$15,005 (2025)
New listings near 920 Hale St
- New
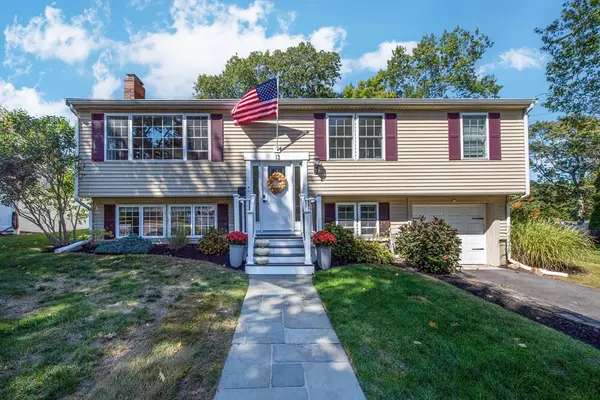 $795,000Active4 beds 2 baths2,380 sq. ft.
$795,000Active4 beds 2 baths2,380 sq. ft.13 Palmer Rd, Beverly, MA 01915
MLS# 73439059Listed by: Keller Williams Realty Evolution - Open Wed, 11:30am to 1:30pmNew
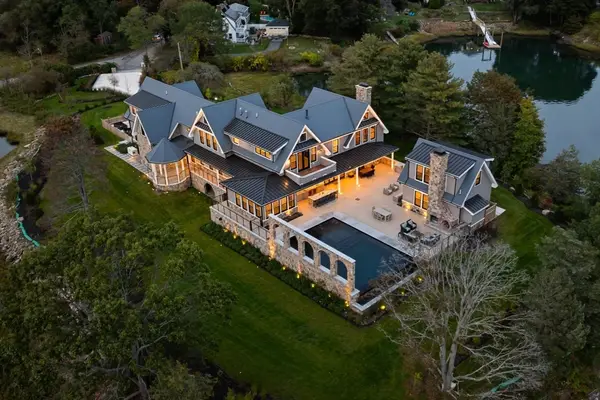 $6,500,000Active4 beds 8 baths7,564 sq. ft.
$6,500,000Active4 beds 8 baths7,564 sq. ft.140 Livingstone Ave, Beverly, MA 01915
MLS# 73438443Listed by: Compass - New
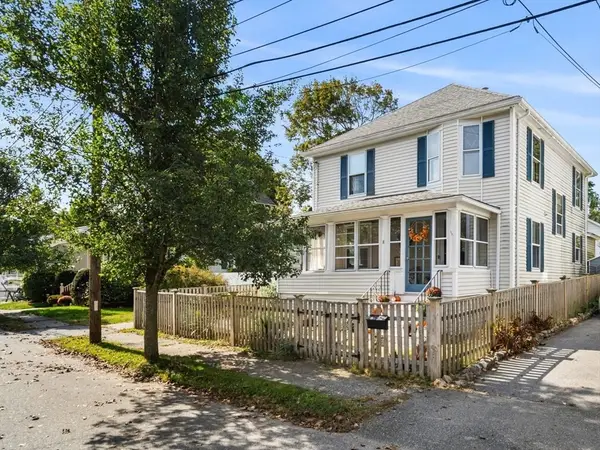 $750,000Active3 beds 2 baths1,594 sq. ft.
$750,000Active3 beds 2 baths1,594 sq. ft.8 Arlington Ave, Beverly, MA 01915
MLS# 73438338Listed by: MerryFox Realty - New
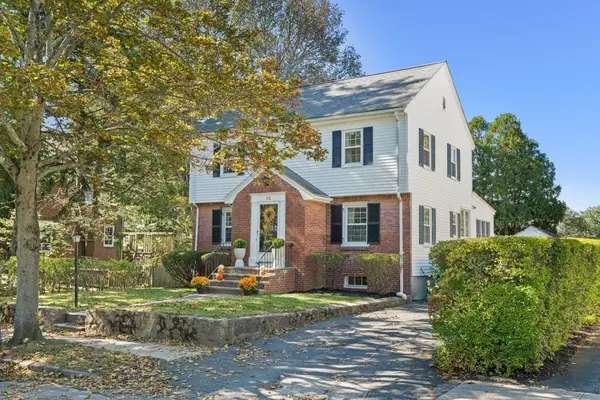 $829,000Active3 beds 2 baths1,836 sq. ft.
$829,000Active3 beds 2 baths1,836 sq. ft.42 Baker Ave, Beverly, MA 01915
MLS# 73436225Listed by: Keller Williams Realty Evolution - New
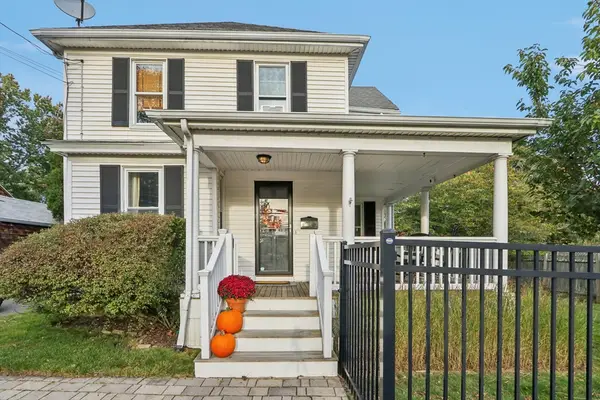 $699,000Active3 beds 2 baths1,244 sq. ft.
$699,000Active3 beds 2 baths1,244 sq. ft.623 Cabot St, Beverly, MA 01915
MLS# 73437822Listed by: Redfin Corp. - New
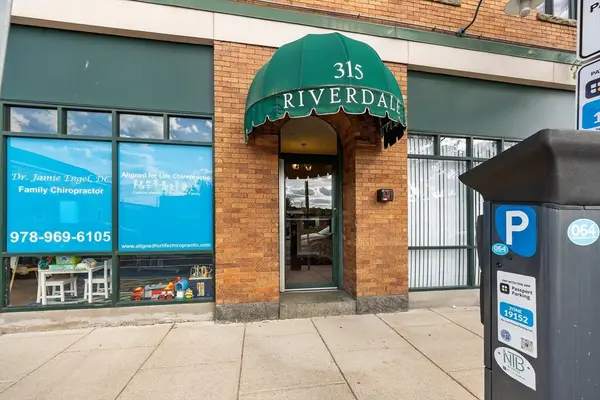 $299,900Active1 beds 1 baths602 sq. ft.
$299,900Active1 beds 1 baths602 sq. ft.315 Rantoul St #402, Beverly, MA 01915
MLS# 73437825Listed by: Century 21 North East - New
 $679,000Active3 beds 3 baths1,569 sq. ft.
$679,000Active3 beds 3 baths1,569 sq. ft.13 Greene St, Beverly, MA 01915
MLS# 73437534Listed by: Reliance Realty - New
 $849,900Active3 beds 3 baths2,229 sq. ft.
$849,900Active3 beds 3 baths2,229 sq. ft.21 Michael Road, Beverly, MA 01915
MLS# 73437392Listed by: Keller Williams Realty Evolution - New
 $1,599,000Active4 beds 3 baths3,046 sq. ft.
$1,599,000Active4 beds 3 baths3,046 sq. ft.8 Hickory Hill Way, Beverly, MA 01915
MLS# 73437194Listed by: Engel & Volkers By the Sea
