18 Baldwin Rd, Billerica, MA 01821
Local realty services provided by:ERA Key Realty Services
18 Baldwin Rd,Billerica, MA 01821
$1,125,000
- 4 Beds
- 3 Baths
- 3,468 sq. ft.
- Single family
- Active
Listed by:john hughes iii
Office:re/max triumph realty
MLS#:73426820
Source:MLSPIN
Price summary
- Price:$1,125,000
- Price per sq. ft.:$324.39
About this home
Stunning open concept Split Entry w/cathedral ceiling. Abundance of maple cabinets & pantries, SS appliances, Skylights, Ceramic counter tops & Center Island. HW floor on top level & wood laminated floor on LL. Solid oak trim throughout w/solid oak doors. Custom lighting throughout. All Hunter Douglas window treatment. 4 generous BR w/lots of closets. 3 baths, including master bath w/Jacuzzi & shower w/seat. Dinning area off the Kit, formal DR w/oak wainscoting & crown molding. The LL has lot of sunlight & openness w/9 ft ceilings. Open concept w/oak shelving & bookcases. Also the 3rd BA, laundry room & 4th BR. Recessed lighting, central vacuum and gas fireplace. Utility room w/2 FHA furnaces, air filtration sys. 3 car garage. Town water & sewer plus NG for appliances. Gutter Helmet system w/heating elements. Newer 23x12 composite deck w/remote control awing & NG hook up for grill. Large shed. Outside generator. Well-manicured 42,153 sf level lot w/many plantings. Huge driveway.
Contact an agent
Home facts
- Year built:2004
- Listing ID #:73426820
- Updated:September 21, 2025 at 10:32 AM
Rooms and interior
- Bedrooms:4
- Total bathrooms:3
- Full bathrooms:3
- Living area:3,468 sq. ft.
Heating and cooling
- Cooling:2 Cooling Zones, Central Air
- Heating:Central, Forced Air, Natural Gas
Structure and exterior
- Roof:Shingle
- Year built:2004
- Building area:3,468 sq. ft.
- Lot area:0.97 Acres
Schools
- High school:Bmhs
- Middle school:Marshall
Utilities
- Water:Public
- Sewer:Public Sewer
Finances and disclosures
- Price:$1,125,000
- Price per sq. ft.:$324.39
- Tax amount:$11,389 (2025)
New listings near 18 Baldwin Rd
- Open Sat, 11am to 1pmNew
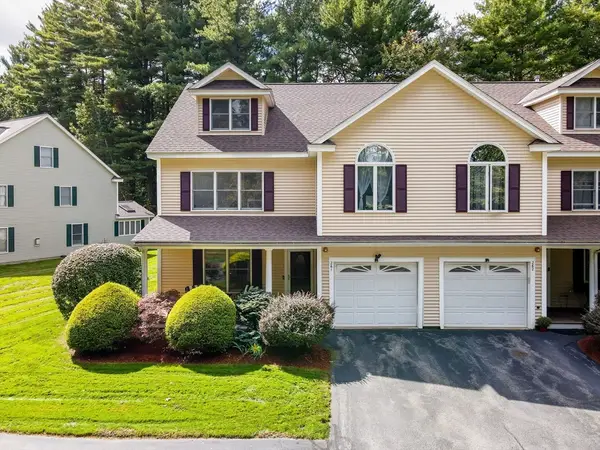 $749,900Active3 beds 3 baths3,068 sq. ft.
$749,900Active3 beds 3 baths3,068 sq. ft.218 Rangeway Rd #261, Billerica, MA 01862
MLS# 73435571Listed by: Keller Williams Realty - New
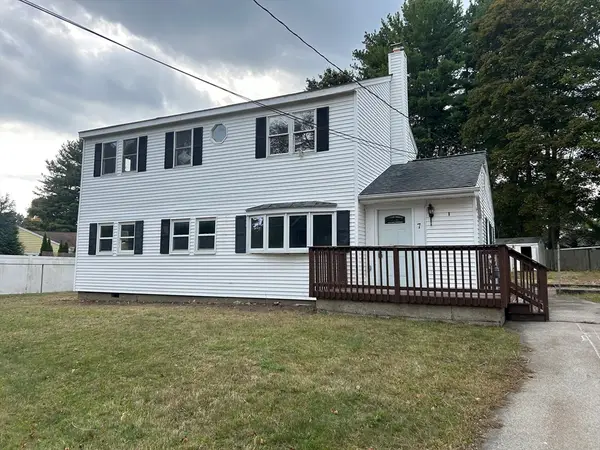 $550,000Active5 beds 2 baths1,986 sq. ft.
$550,000Active5 beds 2 baths1,986 sq. ft.7 Ox Road, Billerica, MA 01821
MLS# 73435619Listed by: Moor Realty Group - New
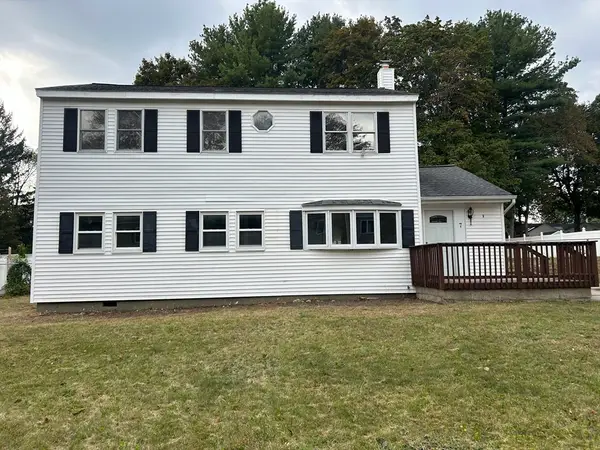 $550,000Active5 beds 2 baths1,986 sq. ft.
$550,000Active5 beds 2 baths1,986 sq. ft.7 Ox Road, Billerica, MA 01821
MLS# 73435631Listed by: Moor Realty Group - Open Sat, 11am to 1pmNew
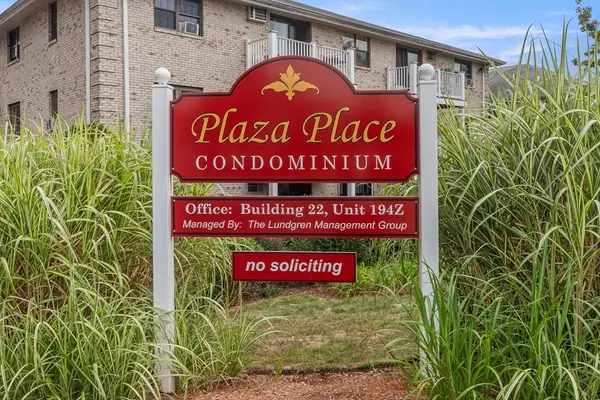 Listed by ERA$255,000Active1 beds 1 baths610 sq. ft.
Listed by ERA$255,000Active1 beds 1 baths610 sq. ft.28 Kenmar Drive #283, Billerica, MA 01821
MLS# 73435407Listed by: ERA Key Realty Services - Open Sun, 11am to 1pmNew
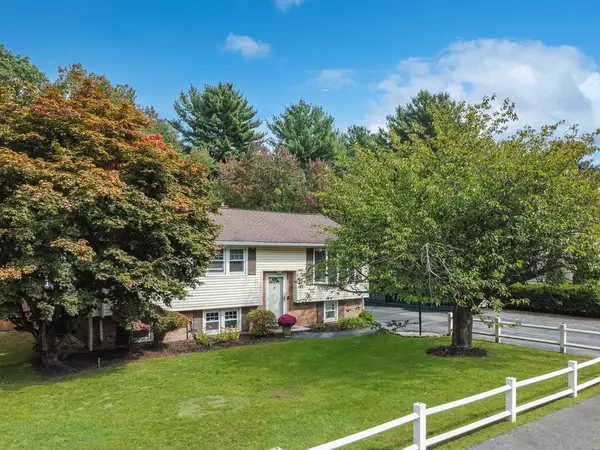 $729,000Active3 beds 2 baths1,906 sq. ft.
$729,000Active3 beds 2 baths1,906 sq. ft.31 Harjean Rd, Billerica, MA 01821
MLS# 73435220Listed by: Diamond Key Real Estate - Open Sat, 11am to 1pmNew
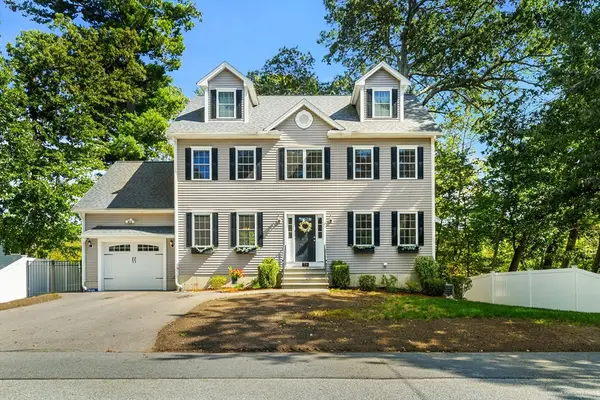 $899,000Active3 beds 3 baths1,908 sq. ft.
$899,000Active3 beds 3 baths1,908 sq. ft.79 Bridle Road, Billerica, MA 01821
MLS# 73435324Listed by: Coldwell Banker Realty - New
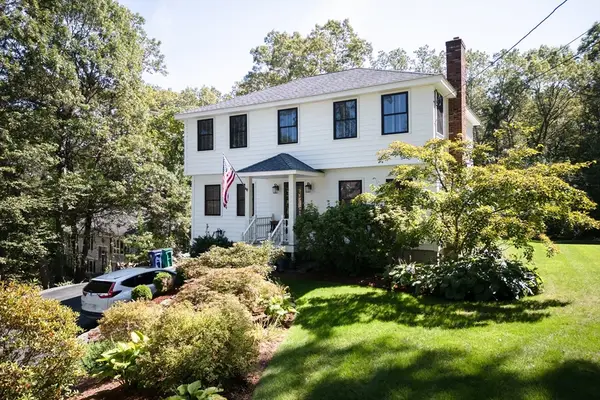 $899,900Active4 beds 2 baths2,218 sq. ft.
$899,900Active4 beds 2 baths2,218 sq. ft.37 Trifiro Rd, Billerica, MA 01821
MLS# 73434678Listed by: Berkshire Hathaway HomeServices Commonwealth Real Estate - New
 $500,000Active3 beds 1 baths1,034 sq. ft.
$500,000Active3 beds 1 baths1,034 sq. ft.12 Pinetree Rd, Billerica, MA 01821
MLS# 73433223Listed by: LAER Realty Partners - New
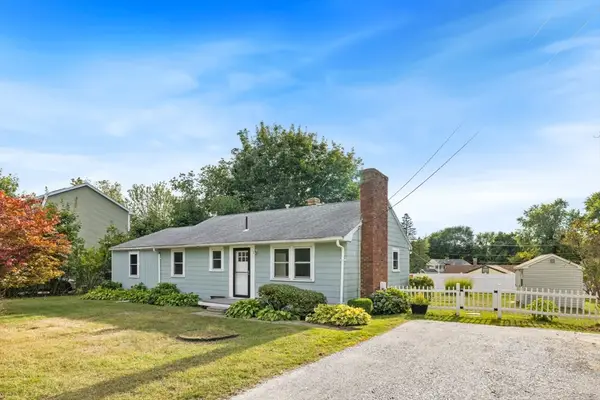 $499,000Active3 beds 1 baths1,176 sq. ft.
$499,000Active3 beds 1 baths1,176 sq. ft.175 Pollard Street, Billerica, MA 01862
MLS# 73432574Listed by: Charlesgate Realty Group LLC - New
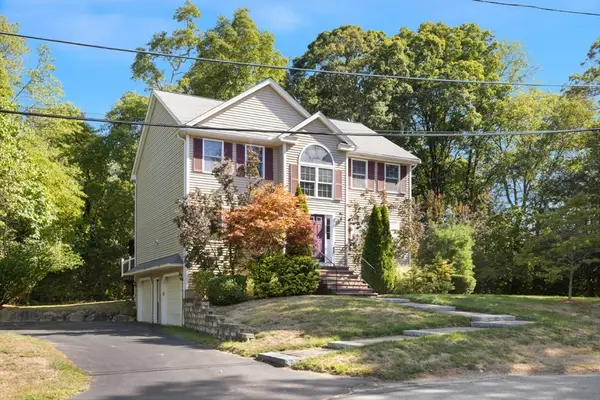 $874,900Active3 beds 3 baths2,056 sq. ft.
$874,900Active3 beds 3 baths2,056 sq. ft.94 Pinedale Avenue, Billerica, MA 01821
MLS# 73432021Listed by: William Raveis R.E. & Home Services
