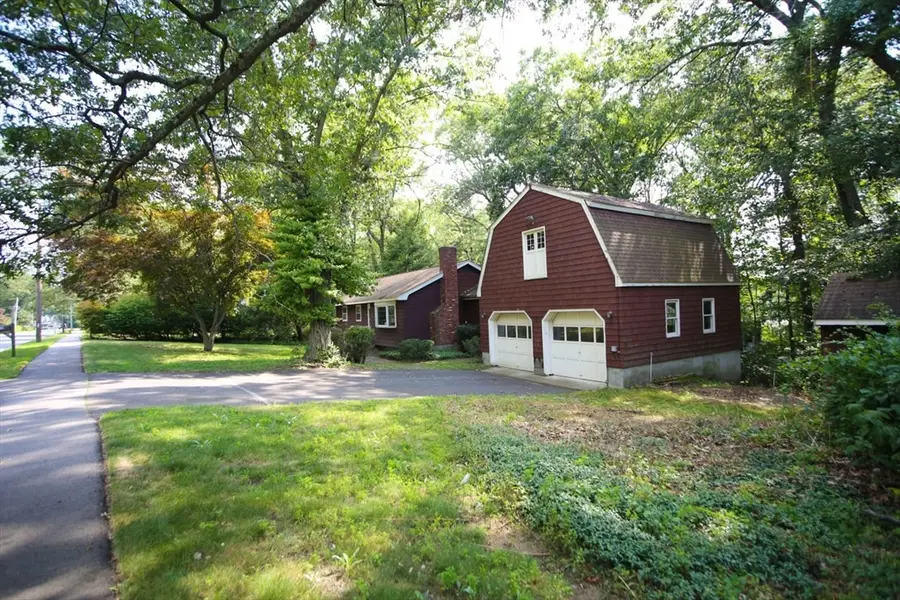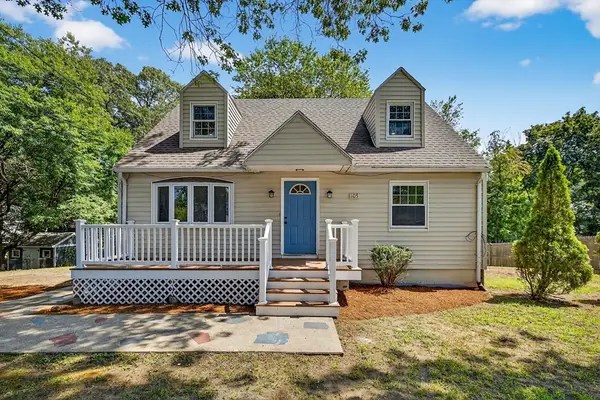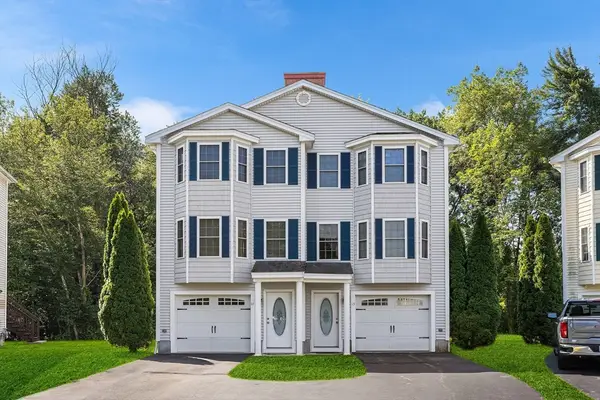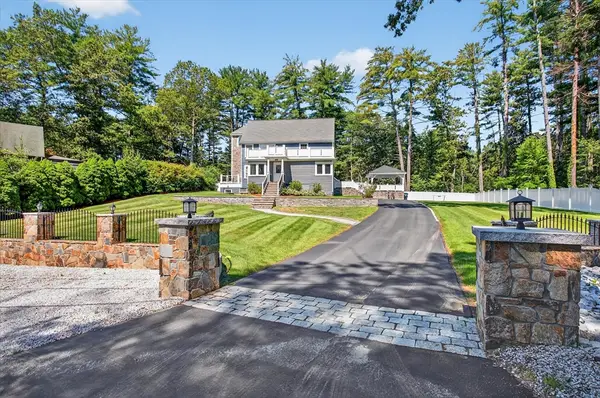29 Russet Rd, Billerica, MA 01821
Local realty services provided by:ERA The Castelo Group



29 Russet Rd,Billerica, MA 01821
$594,900
- 3 Beds
- 1 Baths
- 1,214 sq. ft.
- Single family
- Active
Upcoming open houses
- Sat, Aug 1611:00 am - 01:00 pm
Listed by:elizabeth pacini
Office:black door realty group, llc
MLS#:73417897
Source:MLSPIN
Price summary
- Price:$594,900
- Price per sq. ft.:$490.03
About this home
Picture the ease of one-level living in this charming ranch home on a spacious lot in a desirable Billerica neighborhood. Addition features a remodeled Kitchen with a peninsula with seating plus an island for prepping your favorite meals. The attached garage also features a 2nd floor for a potential ADU. A deck off the kitchen with an additional larger deck below with a hot tub and cabana, just asking for your imagination. Let’s not forget the partially finished basement with a built-in bar area. Imagine mornings spent sipping coffee by the kitchen peninsula, sunlight streaming in, and evenings unwinding in the inviting hot tub as the sun sets beyond the treetops. The home’s flexible layout ensures both privacy and togetherness—whether you’re seeking a quiet corner to work from home or space to entertain a crowd. Located close to parks, schools, and commuter routes, this property is a rare blend of comfort, convenience, and possibility—ready to welcome its next chapter. OH Sat. 11-1 pm
Contact an agent
Home facts
- Year built:1967
- Listing Id #:73417897
- Updated:August 14, 2025 at 06:49 PM
Rooms and interior
- Bedrooms:3
- Total bathrooms:1
- Full bathrooms:1
- Living area:1,214 sq. ft.
Heating and cooling
- Cooling:2 Cooling Zones, Central Air, Wall Unit(s)
- Heating:Forced Air, Natural Gas
Structure and exterior
- Roof:Shingle
- Year built:1967
- Building area:1,214 sq. ft.
- Lot area:0.69 Acres
Utilities
- Water:Public
- Sewer:Public Sewer
Finances and disclosures
- Price:$594,900
- Price per sq. ft.:$490.03
- Tax amount:$6,141 (2025)
New listings near 29 Russet Rd
- Open Sat, 11am to 1pmNew
 $589,900Active3 beds 2 baths1,586 sq. ft.
$589,900Active3 beds 2 baths1,586 sq. ft.105 Pond Street, Billerica, MA 01821
MLS# 73418105Listed by: Realty One Group Next Level - Open Fri, 4 to 6pmNew
 $494,999Active2 beds 2 baths1,700 sq. ft.
$494,999Active2 beds 2 baths1,700 sq. ft.8 Billerica Ave Ext #14, Billerica, MA 01862
MLS# 73417905Listed by: Redfin Corp. - Open Sun, 12 to 2pmNew
 $699,900Active3 beds 2 baths2,377 sq. ft.
$699,900Active3 beds 2 baths2,377 sq. ft.29 Fredrickson Rd, Billerica, MA 01821
MLS# 73417545Listed by: Elite Realty Experts, LLC - Open Sat, 1 to 3pmNew
 $1,250,000Active5 beds 3 baths2,764 sq. ft.
$1,250,000Active5 beds 3 baths2,764 sq. ft.463 Middlesex Turnpike, Billerica, MA 01821
MLS# 73417547Listed by: Woods Real Estate - New
 $1,499,900Active7 beds 6 baths4,555 sq. ft.
$1,499,900Active7 beds 6 baths4,555 sq. ft.63 Outlook Rd, Billerica, MA 01862
MLS# 73417143Listed by: Strategy Street - Open Sat, 11:30am to 1pmNew
 $355,000Active2 beds 1 baths741 sq. ft.
$355,000Active2 beds 1 baths741 sq. ft.10 Karen Cir #24, Billerica, MA 01821
MLS# 73417189Listed by: Cityscapes International Realty - Open Thu, 5 to 6pmNew
 $399,900Active2 beds 1 baths775 sq. ft.
$399,900Active2 beds 1 baths775 sq. ft.8 Marshall Street, Billerica, MA 01821
MLS# 73417224Listed by: William Raveis R.E. & Home Services - Open Sun, 11am to 1pmNew
 $799,000Active4 beds 2 baths1,800 sq. ft.
$799,000Active4 beds 2 baths1,800 sq. ft.12 Ridgeway Ave #x, Billerica, MA 01821
MLS# 73416702Listed by: Beehive Brokerage - Open Sun, 11am to 1pmNew
 $1,075,000Active4 beds 2 baths1,800 sq. ft.
$1,075,000Active4 beds 2 baths1,800 sq. ft.12 Ridgeway Ave, Billerica, MA 01821
MLS# 73416696Listed by: Beehive Brokerage
