22 Kettle Hole Road, Bolton, MA 01740
Local realty services provided by:ERA Hart Sargis-Breen Real Estate
22 Kettle Hole Road,Bolton, MA 01740
$890,000
- 4 Beds
- 3 Baths
- 3,015 sq. ft.
- Single family
- Active
Listed by:karen shea
Office:coldwell banker realty - concord
MLS#:73422398
Source:MLSPIN
Price summary
- Price:$890,000
- Price per sq. ft.:$295.19
About this home
Welcome to House Beautiful! This 4 bedroom contemporary cape located in one of Bolton's most desirable established neighborhoods. Set back from the road the professionally landscaped private grounds lead you to the the inviting fenced inground pool at the back of the house, perfect for entertaining or a quick dip. Offering just over 3000 sq ft of living space this home features a classic layout w/ spacious gathering areas and an abundance of light throughout from the over sized windows. Gleaming wood floors have recently been refinished & the interior freshly painted. First floor primary suite w/ full bath & walk in closet, walk out deck overlooking the pool area.The second floor includes 3 bedrooms, a large loft area for fun & games & a full bath. Also a large unfinished space to finish or use for storage. The basement is unfinished but provides lots of potential. The 2 car garage has extra space for bikes or kayaks. Close to commuting routes & so much more!** MOTIVATED SELLER**
Contact an agent
Home facts
- Year built:1987
- Listing ID #:73422398
- Updated:October 26, 2025 at 10:34 AM
Rooms and interior
- Bedrooms:4
- Total bathrooms:3
- Full bathrooms:2
- Half bathrooms:1
- Living area:3,015 sq. ft.
Heating and cooling
- Cooling:Central Air
- Heating:Baseboard, Oil
Structure and exterior
- Roof:Shingle
- Year built:1987
- Building area:3,015 sq. ft.
- Lot area:1.5 Acres
Utilities
- Water:Private
- Sewer:Private Sewer
Finances and disclosures
- Price:$890,000
- Price per sq. ft.:$295.19
- Tax amount:$16,801 (2025)
New listings near 22 Kettle Hole Road
- New
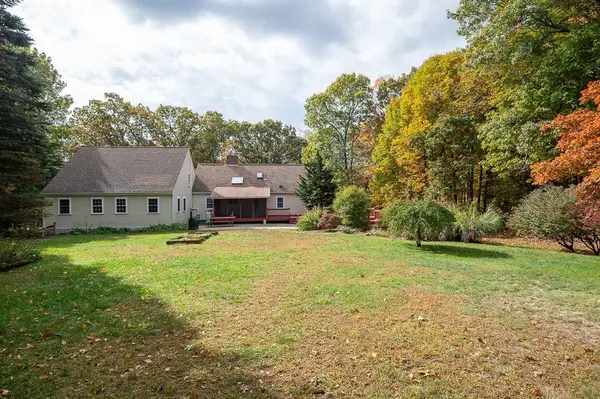 $735,000Active4 beds 3 baths3,007 sq. ft.
$735,000Active4 beds 3 baths3,007 sq. ft.46 Farm Road, Bolton, MA 01740
MLS# 73447739Listed by: Keller Williams Boston Metrowest - New
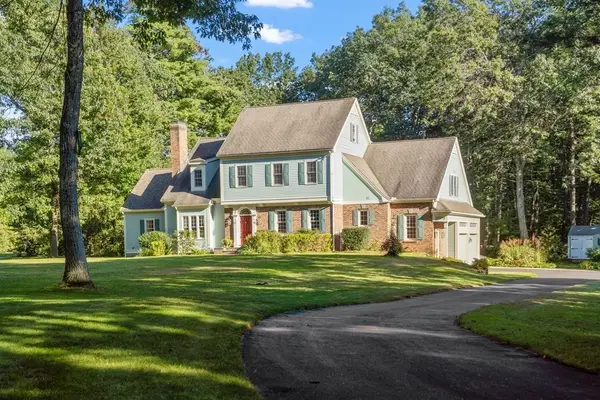 $1,200,000Active4 beds 5 baths4,384 sq. ft.
$1,200,000Active4 beds 5 baths4,384 sq. ft.93 Fox Run Rd, Bolton, MA 01740
MLS# 73447191Listed by: Keller Williams Realty Boston Northwest 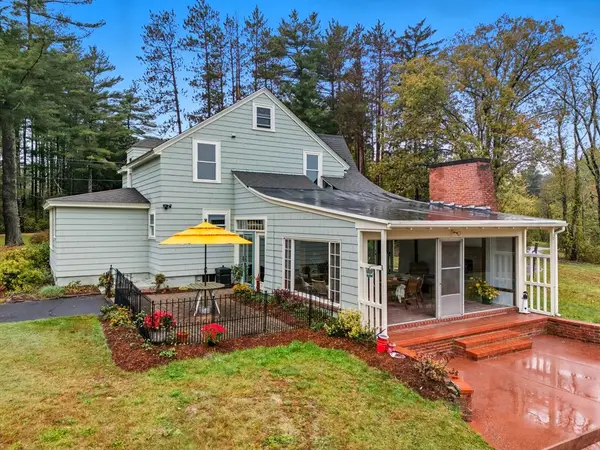 $1,095,000Active3 beds 2 baths1,524 sq. ft.
$1,095,000Active3 beds 2 baths1,524 sq. ft.295 Vaughn Hill Road, Bolton, MA 01740
MLS# 73444625Listed by: Coldwell Banker Realty - Concord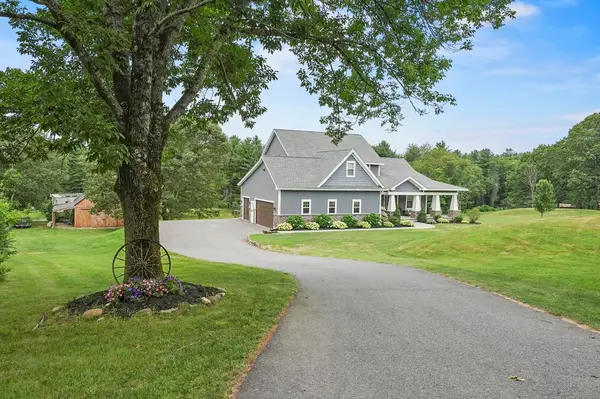 $1,199,000Active4 beds 3 baths2,937 sq. ft.
$1,199,000Active4 beds 3 baths2,937 sq. ft.112 Nourse Rd, Bolton, MA 01740
MLS# 73443726Listed by: Lamacchia Realty, Inc.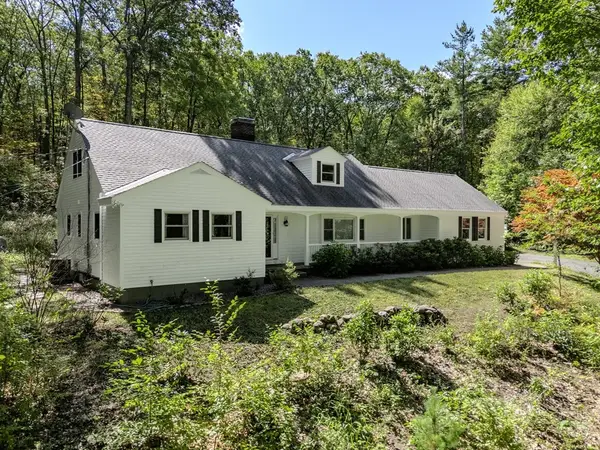 $799,900Active4 beds 3 baths2,542 sq. ft.
$799,900Active4 beds 3 baths2,542 sq. ft.56 Century Mill Rd, Bolton, MA 01740
MLS# 73443660Listed by: Compass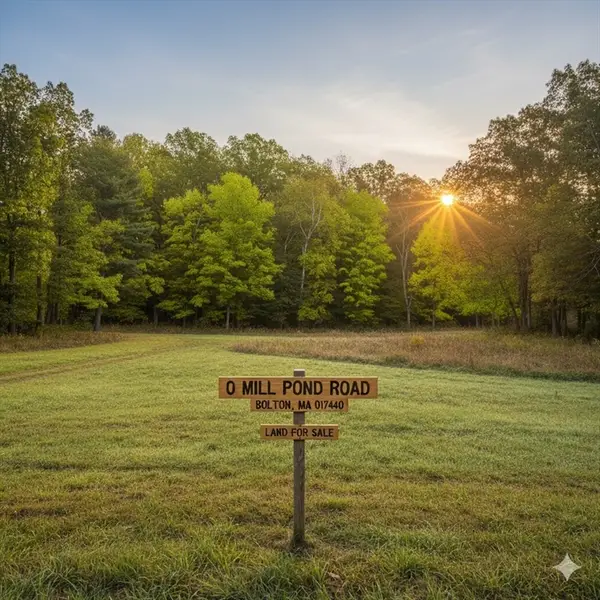 $349,000Active1.78 Acres
$349,000Active1.78 Acres0 Mill Pond Rd, Bolton, MA 01740
MLS# 73442819Listed by: RE/MAX Diverse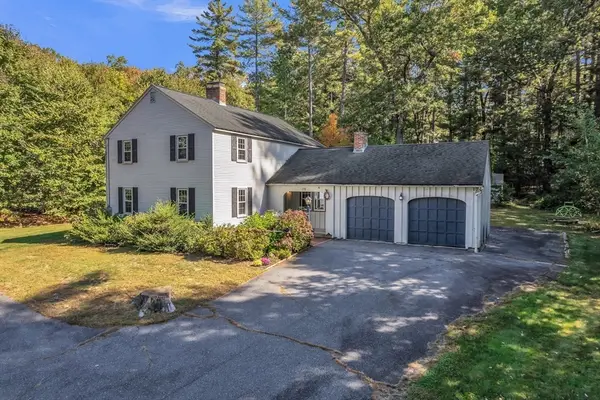 $789,900Active4 beds 2 baths2,021 sq. ft.
$789,900Active4 beds 2 baths2,021 sq. ft.172 Ballville Rd, Bolton, MA 01740
MLS# 73440358Listed by: eXp Realty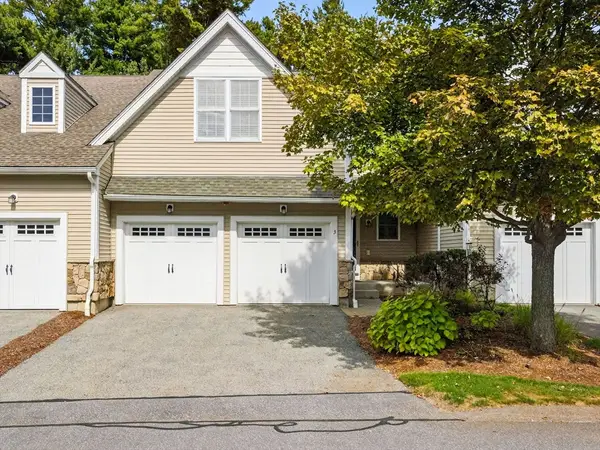 $639,000Active2 beds 3 baths1,821 sq. ft.
$639,000Active2 beds 3 baths1,821 sq. ft.3 Pondside Lane #3, Bolton, MA 01740
MLS# 73437603Listed by: eXp Realty $389,000Active2.63 Acres
$389,000Active2.63 Acres90 Corn Road, Bolton, MA 01740
MLS# 73433456Listed by: Hazel & Company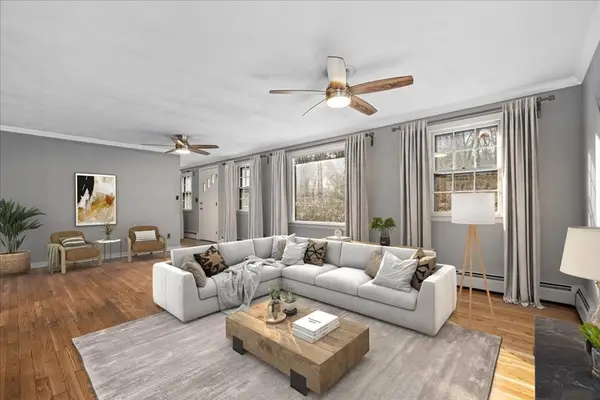 $675,000Active4 beds 3 baths3,389 sq. ft.
$675,000Active4 beds 3 baths3,389 sq. ft.346 Long Hill Road, Bolton, MA 01740
MLS# 73427555Listed by: Berkshire Hathaway HomeServices Commonwealth Real Estate
