1 Catenaccia Way #47, Boston, MA 02130
Local realty services provided by:ERA The Castelo Group
1 Catenaccia Way #47,Boston, MA 02130
$390,000
- 1 Beds
- 1 Baths
- 581 sq. ft.
- Condominium
- Active
Listed by: good boston living team, melony swasey
Office: gibson sotheby's international realty
MLS#:73430079
Source:MLSPIN
Price summary
- Price:$390,000
- Price per sq. ft.:$671.26
About this home
Top floor corner one-bedroom condo with parking, near Forest Hills T. This rare find offers modern updates and a generous layout. The bright, wide galley kitchen boasts sleek LG appliances, ceiling-height cabinetry, black granite counters, and recessed lighting. Sip morning coffee at the dining nook. Spread out in the 200 square foot living room, spacious for both a dining table and workspace. The 120 square foot bedroom gleams with corner light. And the refreshed bathroom offers stylish tiling. Interior storage includes three hall and foyer closets. The association is reviewing options to install a new cooling/heating system with in-unit control. In the basement, find private and bike storage, and a laundry room. Park anywhere in the complex with your pass. Surrounded by green space, escape into Franklin Park trails and Arnold Arboretum’s treescape in just half a mile. Blocks to Forest Hills Station, Southwest Corridor bike path and Brassica Kitchen.
Contact an agent
Home facts
- Year built:1946
- Listing ID #:73430079
- Updated:December 17, 2025 at 01:34 PM
Rooms and interior
- Bedrooms:1
- Total bathrooms:1
- Full bathrooms:1
- Living area:581 sq. ft.
Heating and cooling
- Heating:Hot Water, Steam
Structure and exterior
- Year built:1946
- Building area:581 sq. ft.
- Lot area:0.01 Acres
Utilities
- Water:Public
- Sewer:Public Sewer
Finances and disclosures
- Price:$390,000
- Price per sq. ft.:$671.26
- Tax amount:$342 (2025)
New listings near 1 Catenaccia Way #47
- New
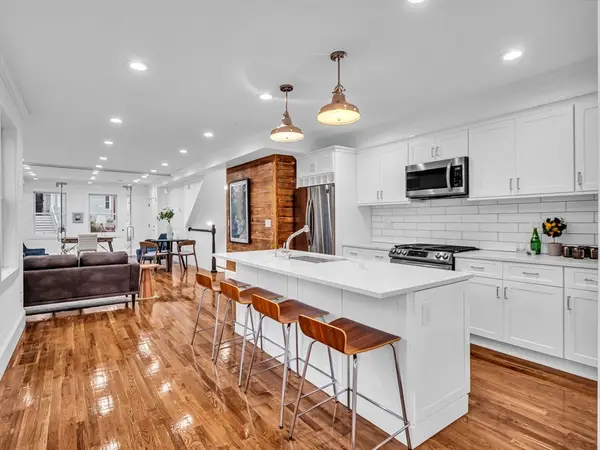 $619,999Active2 beds 3 baths1,252 sq. ft.
$619,999Active2 beds 3 baths1,252 sq. ft.30 Copeland Street #1, Boston, MA 02119
MLS# 73462119Listed by: Herion Karbunara - New
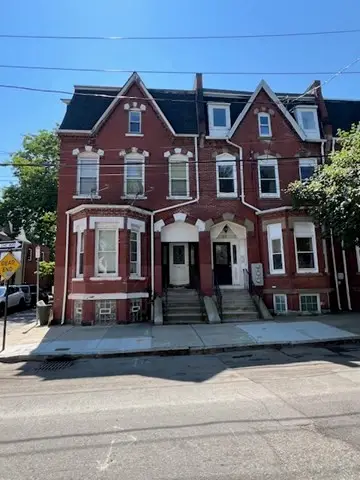 $1,050,000Active3 beds 3 baths2,400 sq. ft.
$1,050,000Active3 beds 3 baths2,400 sq. ft.59 Copeland St, Boston, MA 02119
MLS# 73463059Listed by: Keller Williams Realty Boston-Metro | Back Bay - New
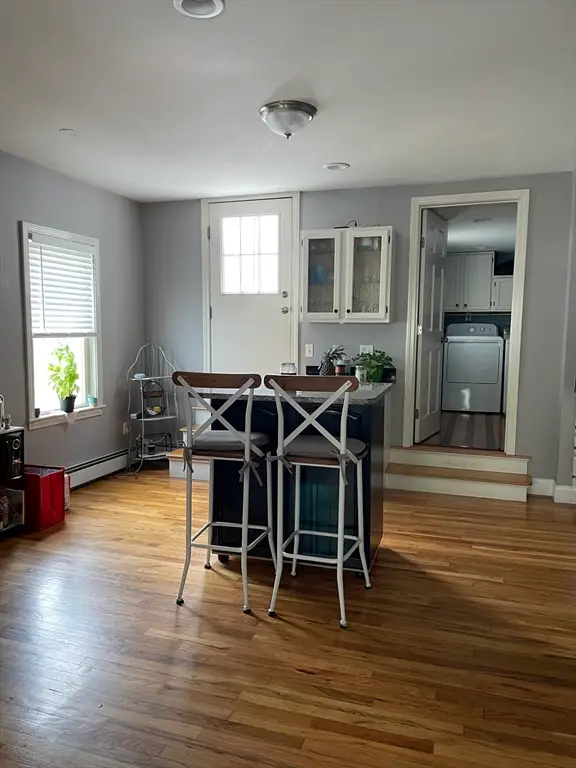 $1,085,000Active3 beds 3 baths1,352 sq. ft.
$1,085,000Active3 beds 3 baths1,352 sq. ft.479 E Sixth St, Boston, MA 02127
MLS# 73462981Listed by: The Galvin Group, LLC - Open Sat, 11am to 1pmNew
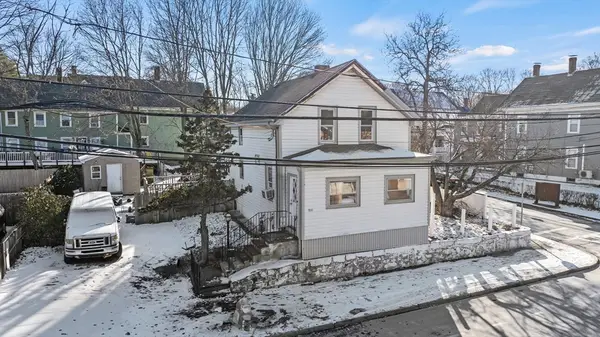 $525,000Active3 beds 2 baths1,134 sq. ft.
$525,000Active3 beds 2 baths1,134 sq. ft.722 Truman Hwy, Boston, MA 02136
MLS# 73462958Listed by: The Simply Sold Realty Co. - New
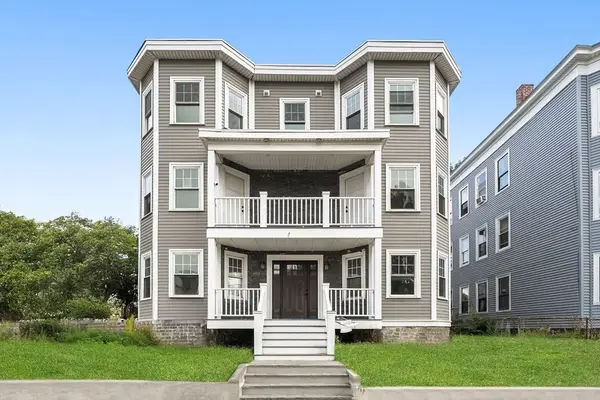 $589,900Active2 beds 2 baths909 sq. ft.
$589,900Active2 beds 2 baths909 sq. ft.679-683 Columbia Rd #4, Boston, MA 02125
MLS# 73462949Listed by: The Aland Realty Group LLC - Open Sun, 12 to 2pmNew
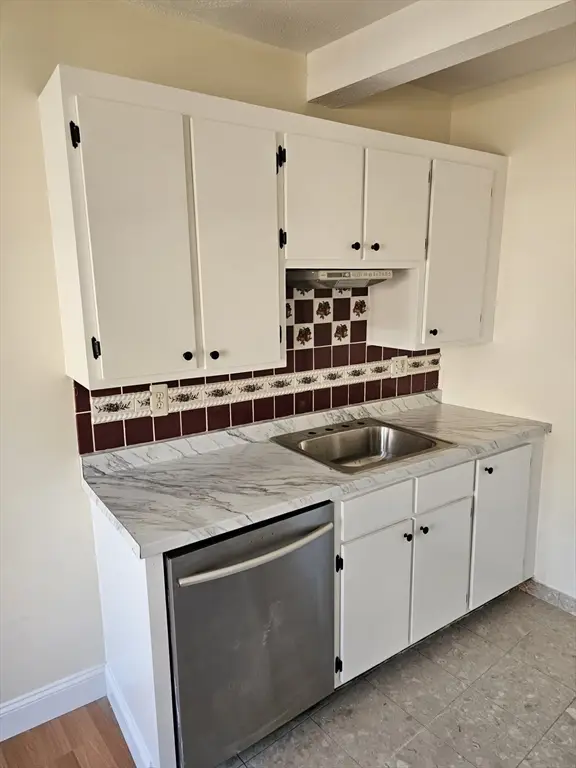 $450,000Active2 beds 1 baths576 sq. ft.
$450,000Active2 beds 1 baths576 sq. ft.7 Cypress Rd #703, Boston, MA 02135
MLS# 73462917Listed by: Homes-R-Us Realty of MA, Inc. - New
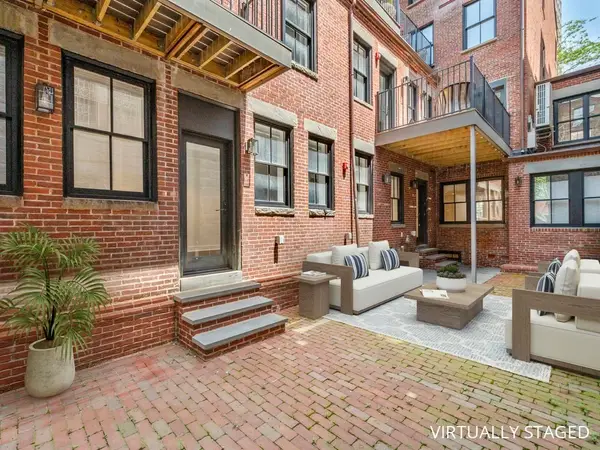 $1,870,000Active3 beds 3 baths2,128 sq. ft.
$1,870,000Active3 beds 3 baths2,128 sq. ft.33-35 Bowdoin Street #1, Boston, MA 02114
MLS# 73462924Listed by: Gibson Sotheby's International Realty - New
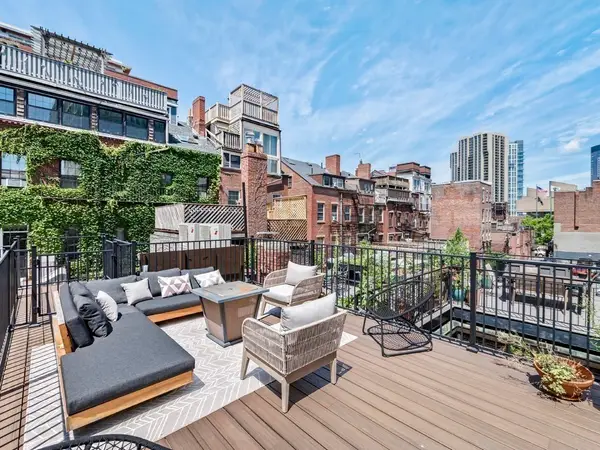 $2,695,000Active3 beds 4 baths2,541 sq. ft.
$2,695,000Active3 beds 4 baths2,541 sq. ft.33-35 Bowdoin Street #3, Boston, MA 02114
MLS# 73462925Listed by: Gibson Sotheby's International Realty - New
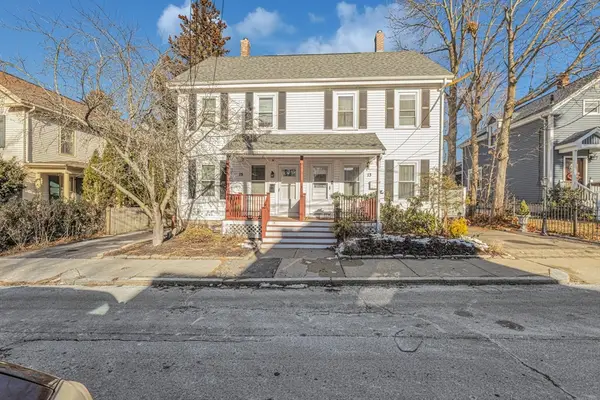 $525,000Active4 beds 1 baths1,390 sq. ft.
$525,000Active4 beds 1 baths1,390 sq. ft.13 Winslow #13, Boston, MA 02136
MLS# 73462897Listed by: Insight Realty Group, Inc. - New
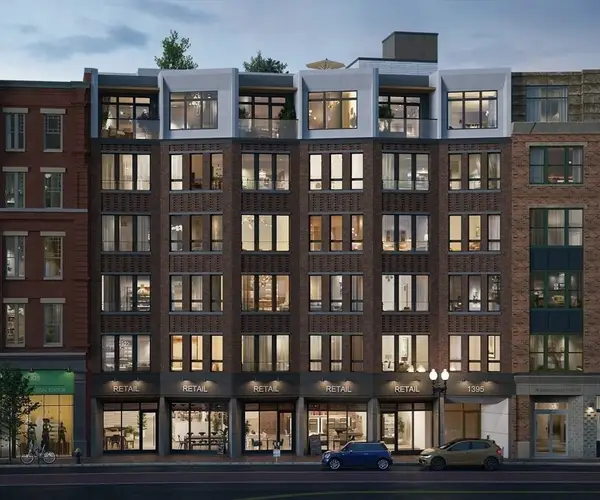 $1,425,000Active2 beds 2 baths1,028 sq. ft.
$1,425,000Active2 beds 2 baths1,028 sq. ft.1395 Washington Street #202, Boston, MA 02118
MLS# 73462812Listed by: Compass
