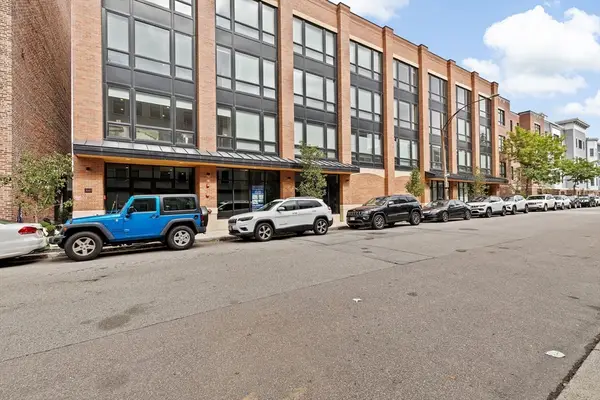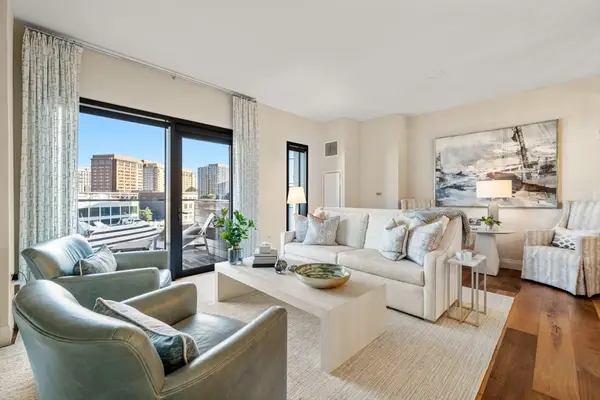1 Centre Street Ter #7, Boston, MA 02119
Local realty services provided by:ERA Key Realty Services
1 Centre Street Ter #7,Boston, MA 02119
$400,000
- 2 Beds
- 1 Baths
- 540 sq. ft.
- Condominium
- Active
Upcoming open houses
- Sun, Sep 2811:30 am - 01:00 pm
Listed by:the denman group
Office:compass
MLS#:73434485
Source:MLSPIN
Price summary
- Price:$400,000
- Price per sq. ft.:$740.74
- Monthly HOA dues:$350
About this home
Experience the charm of historic Fort Hill in Roxbury! This cozy and affordable 2 bed has been lovingly maintained, and is an ideal offering for owner occupants and investors alike. Discerning buyers will appreciate the open concept living area which blends seamlessly with the fully applianced eat-in kitchen with breakfast bar, separating the two bedrooms for additional privacy. Step out onto the spacious, semi-private deck from one of the bedrooms, perfect for basking in the warmth of an early morning coffee and leisurely Fall evenings. This pet friendly and professionally managed building ensures peace of mind with services covering snow removal, landscaping, and laundry facilities easily accessible on the 1st floor. With close proximity to the Orange Line, Highland Park, Longwood, and all the local universities, along with easy access to the eateries and entertainment of JP, Mission Hill, and the South End - this is a deal you don’t want to miss!
Contact an agent
Home facts
- Year built:1920
- Listing ID #:73434485
- Updated:September 27, 2025 at 10:27 AM
Rooms and interior
- Bedrooms:2
- Total bathrooms:1
- Full bathrooms:1
- Living area:540 sq. ft.
Heating and cooling
- Cooling:Window Unit(s)
- Heating:Electric, Electric Baseboard, Hydronic Floor Heat(Radiant)
Structure and exterior
- Roof:Rubber
- Year built:1920
- Building area:540 sq. ft.
Utilities
- Water:Public
- Sewer:Public Sewer
Finances and disclosures
- Price:$400,000
- Price per sq. ft.:$740.74
- Tax amount:$4,287 (2025)
New listings near 1 Centre Street Ter #7
- Open Sun, 2 to 3pmNew
 $985,000Active2 beds 1 baths812 sq. ft.
$985,000Active2 beds 1 baths812 sq. ft.23 Joy Street #1, Boston, MA 02114
MLS# 73436432Listed by: Street & Company - New
 $1,350,000Active9 beds 3 baths4,287 sq. ft.
$1,350,000Active9 beds 3 baths4,287 sq. ft.89 Glendower Rd., Boston, MA 02131
MLS# 73436358Listed by: Garvin Real Estate Group - Open Sun, 11:30am to 1pmNew
 $940,000Active2 beds 1 baths978 sq. ft.
$940,000Active2 beds 1 baths978 sq. ft.771 Tremont St #2, Boston, MA 02118
MLS# 73436341Listed by: Keller Williams Realty Boston-Metro | Back Bay - New
 $699,900Active4 beds 3 baths1,746 sq. ft.
$699,900Active4 beds 3 baths1,746 sq. ft.228 Neponset Valley Pkwy, Boston, MA 02136
MLS# 73436351Listed by: RE/MAX Way - Open Sun, 1 to 2:30pmNew
 $985,000Active2 beds 2 baths1,120 sq. ft.
$985,000Active2 beds 2 baths1,120 sq. ft.197 Eighth St #628, Boston, MA 02129
MLS# 73436267Listed by: Gibson Sotheby's International Realty - Open Sun, 11am to 1pmNew
 $1,399,000Active2 beds 2 baths1,116 sq. ft.
$1,399,000Active2 beds 2 baths1,116 sq. ft.4 Charlesgate East #404, Boston, MA 02215
MLS# 73436279Listed by: Gibson Sotheby's International Realty - Open Sun, 11am to 1pmNew
 $509,000Active3 beds 2 baths1,518 sq. ft.
$509,000Active3 beds 2 baths1,518 sq. ft.2 Howe Ter #3, Boston, MA 02125
MLS# 73436263Listed by: Redfin Corp. - New
 $1,499,000Active2 beds 2 baths1,200 sq. ft.
$1,499,000Active2 beds 2 baths1,200 sq. ft.100 Lovejoy Wharf #8F, Boston, MA 02114
MLS# 73436191Listed by: TCC/ Lovejoy Wharf Condominums - Open Sat, 11am to 12:30pmNew
 $899,000Active2 beds 2 baths1,076 sq. ft.
$899,000Active2 beds 2 baths1,076 sq. ft.340 W 2nd St #PH23, Boston, MA 02127
MLS# 73436197Listed by: Coldwell Banker Realty - Hingham - Open Sun, 1:30 to 2:30pmNew
 $1,699,000Active1 beds 2 baths969 sq. ft.
$1,699,000Active1 beds 2 baths969 sq. ft.300 Pier 4 Blvd #6L, Boston, MA 02110
MLS# 73436205Listed by: Compass
