1 Dalton St #3302, Boston, MA 02199
Local realty services provided by:ERA The Castelo Group
1 Dalton St #3302,Boston, MA 02199
$3,495,000
- 2 Beds
- 3 Baths
- 1,425 sq. ft.
- Condominium
- Active
Listed by: nicholas mattia
Office: luxury residential group, llc
MLS#:73380586
Source:MLSPIN
Price summary
- Price:$3,495,000
- Price per sq. ft.:$2,452.63
- Monthly HOA dues:$3,710
About this home
Rare two bedroom with Charles River view available for sale at the Four Seasons One Dalton. Behold picturesque sunsets and views of the river and beyond from every room. Sublime blend of classic and modern, utilizing superb finishes throughout. The chef's kitchen features Wolf, Subzero, and Miele appliances, polished marble countertops, and Siematic cabinetry. Spacious and comfortable layout utilizes every square inch of living space, two bedrooms with full baths ensuite, plus powder room off of entry foyer. 11' ceilings and wide hallways with gallery walls to accommodate a variety of artwork. Architecturally significant design by the late Henry Cobb, this is not the typical glass and steel tower. California Closets throughout. Motorized window treatments. Residents enjoy unparalleled service and numerous amenities including state of the art fitness center, 65' indoor lap pool, golf simulator, steam rooms, spa, theater room, resident lounge, and much more. One valet parking space incl
Contact an agent
Home facts
- Year built:2019
- Listing ID #:73380586
- Updated:December 17, 2025 at 01:34 PM
Rooms and interior
- Bedrooms:2
- Total bathrooms:3
- Full bathrooms:2
- Half bathrooms:1
- Living area:1,425 sq. ft.
Heating and cooling
- Cooling:Central Air
- Heating:Forced Air
Structure and exterior
- Year built:2019
- Building area:1,425 sq. ft.
Utilities
- Water:Public
- Sewer:Public Sewer
Finances and disclosures
- Price:$3,495,000
- Price per sq. ft.:$2,452.63
- Tax amount:$36,680 (2024)
New listings near 1 Dalton St #3302
- New
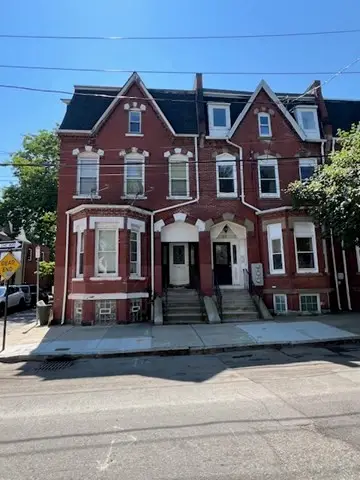 $1,050,000Active3 beds 3 baths2,400 sq. ft.
$1,050,000Active3 beds 3 baths2,400 sq. ft.59 Copeland St, Boston, MA 02119
MLS# 73463059Listed by: Keller Williams Realty Boston-Metro | Back Bay - New
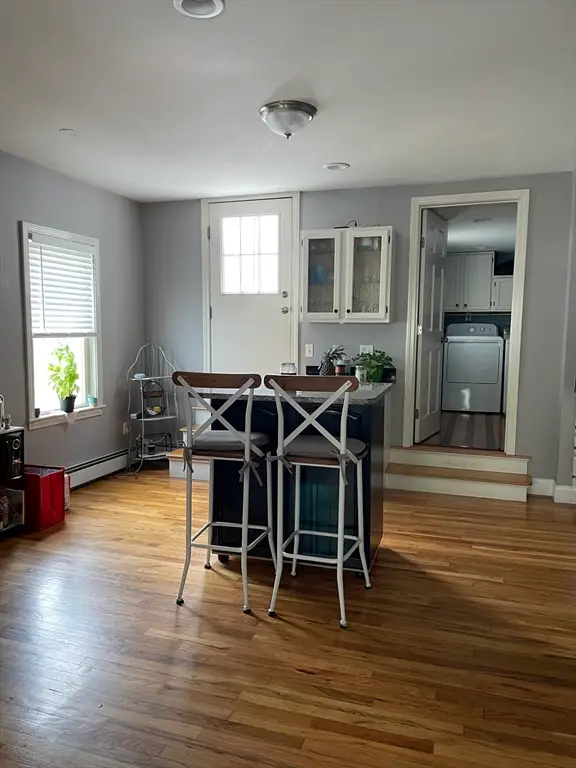 $1,085,000Active3 beds 3 baths1,352 sq. ft.
$1,085,000Active3 beds 3 baths1,352 sq. ft.479 E Sixth St, Boston, MA 02127
MLS# 73462981Listed by: The Galvin Group, LLC - Open Sat, 11am to 1pmNew
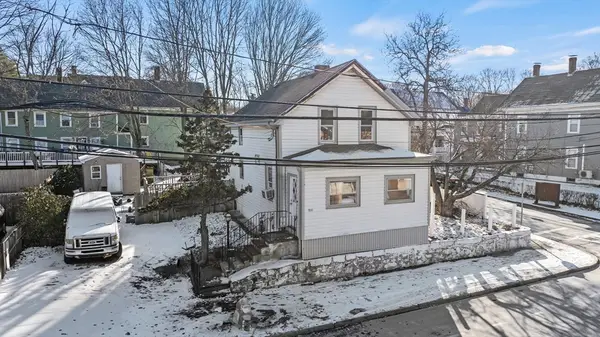 $525,000Active3 beds 2 baths1,134 sq. ft.
$525,000Active3 beds 2 baths1,134 sq. ft.722 Truman Hwy, Boston, MA 02136
MLS# 73462958Listed by: The Simply Sold Realty Co. - New
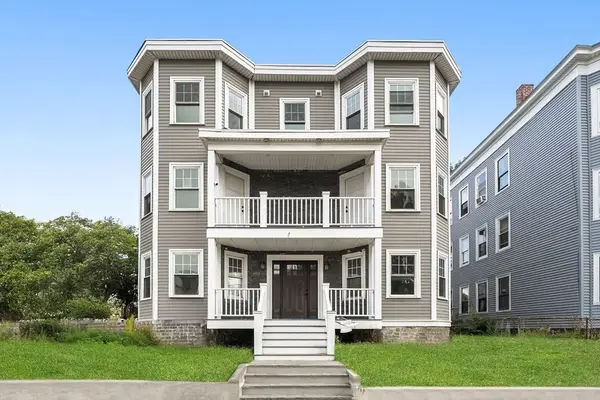 $589,900Active2 beds 2 baths909 sq. ft.
$589,900Active2 beds 2 baths909 sq. ft.679-683 Columbia Rd #4, Boston, MA 02125
MLS# 73462949Listed by: The Aland Realty Group LLC - Open Sun, 12 to 2pmNew
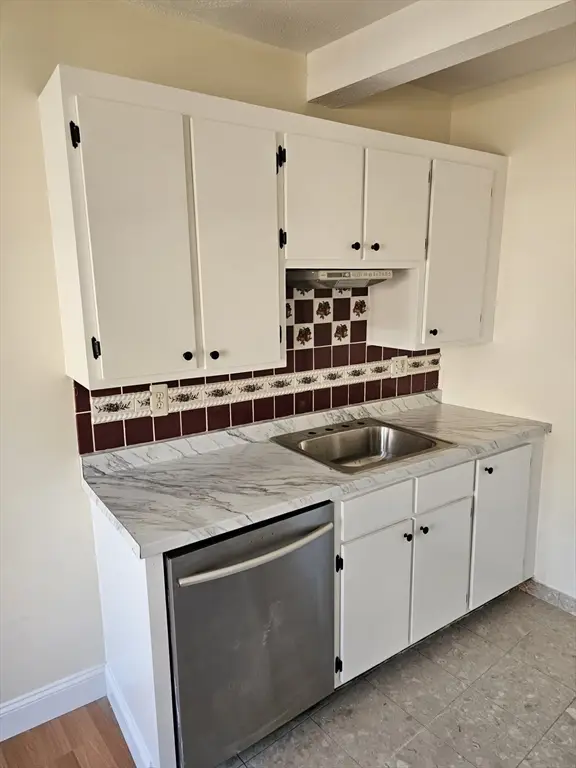 $450,000Active2 beds 1 baths576 sq. ft.
$450,000Active2 beds 1 baths576 sq. ft.7 Cypress Rd #703, Boston, MA 02135
MLS# 73462917Listed by: Homes-R-Us Realty of MA, Inc. - New
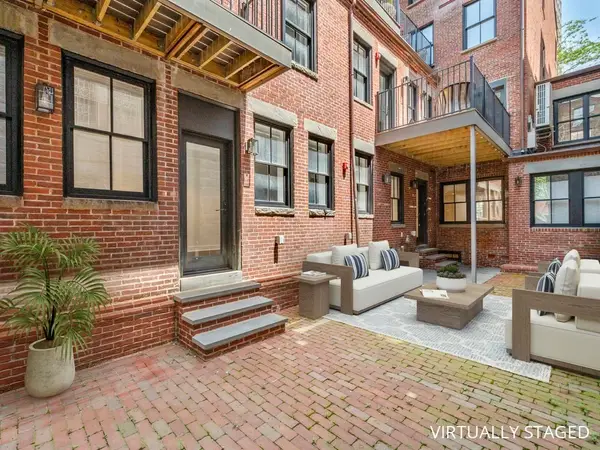 $1,870,000Active3 beds 3 baths2,128 sq. ft.
$1,870,000Active3 beds 3 baths2,128 sq. ft.33-35 Bowdoin Street #1, Boston, MA 02114
MLS# 73462924Listed by: Gibson Sotheby's International Realty - New
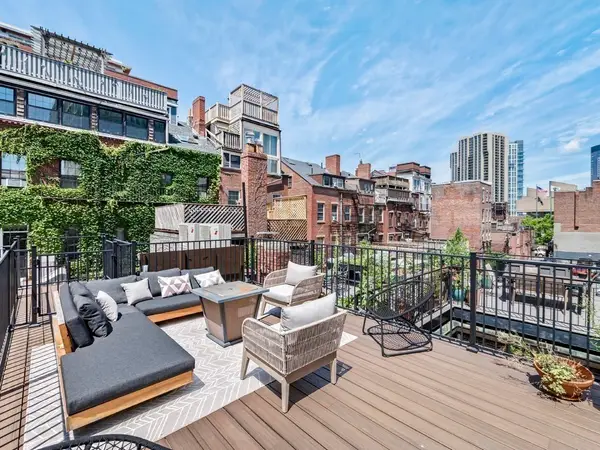 $2,695,000Active3 beds 4 baths2,541 sq. ft.
$2,695,000Active3 beds 4 baths2,541 sq. ft.33-35 Bowdoin Street #3, Boston, MA 02114
MLS# 73462925Listed by: Gibson Sotheby's International Realty - New
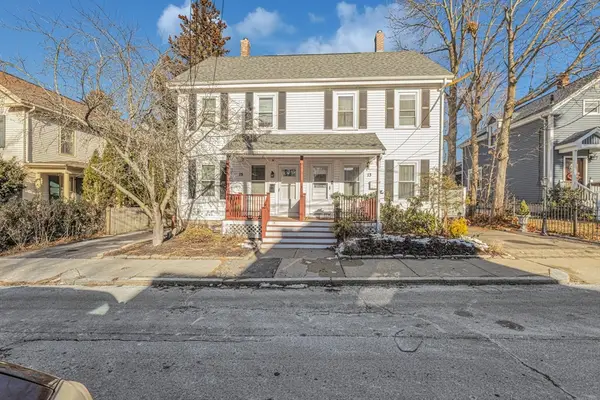 $525,000Active4 beds 1 baths1,390 sq. ft.
$525,000Active4 beds 1 baths1,390 sq. ft.13 Winslow #13, Boston, MA 02136
MLS# 73462897Listed by: Insight Realty Group, Inc. - New
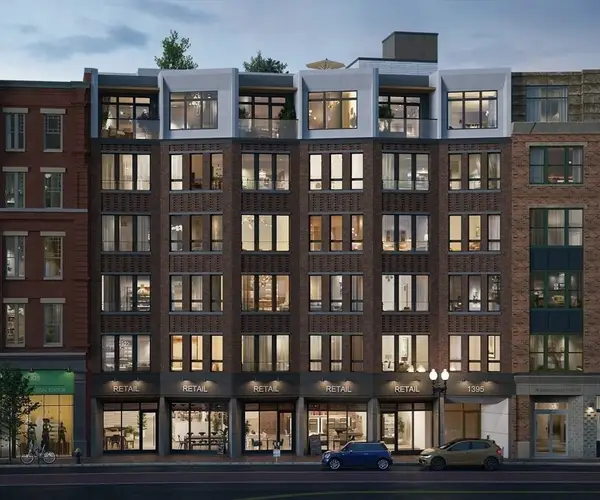 $1,425,000Active2 beds 2 baths1,028 sq. ft.
$1,425,000Active2 beds 2 baths1,028 sq. ft.1395 Washington Street #202, Boston, MA 02118
MLS# 73462812Listed by: Compass - New
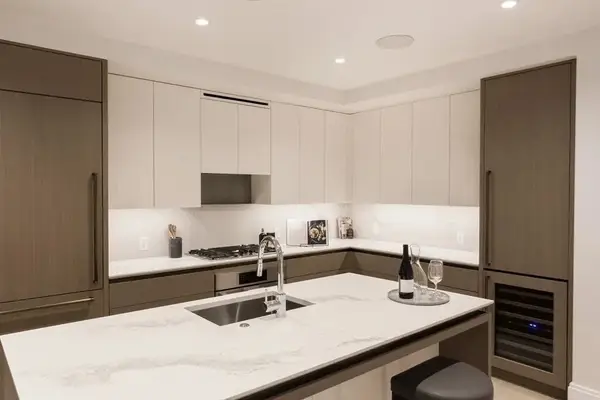 $929,000Active1 beds 1 baths751 sq. ft.
$929,000Active1 beds 1 baths751 sq. ft.370-380 Harrison Ave #1004, Boston, MA 02118
MLS# 73462813Listed by: Compass
