1 Dalton Street #4204, Boston, MA 02115
Local realty services provided by:Metropolitan Homes
1 Dalton Street #4204,Boston, MA 02115
$3,990,000
- 2 Beds
- 3 Baths
- 1,363 sq. ft.
- Condominium
- Active
Listed by: tracy campion
Office: campion & company fine homes real estate
MLS#:73333820
Source:MLSPIN
Price summary
- Price:$3,990,000
- Price per sq. ft.:$2,927.37
- Monthly HOA dues:$3,483
About this home
Welcome to the 42nd floor of the Four Seasons Private Residences at One Dalton, where elevated living meets world-class luxury. This meticulously designed 2-bed, 2.5-bathroom home offers breathtaking panoramic views overlooking the South End, Blue Hills, Downtown, and Boston Harbor and Islands beyond. Sun-drenched with floor-to-ceiling windows and soaring 10+ foot ceilings, the residence is flooded with natural light, offering a perfect layout for both relaxation and entertaining. The living room features newly installed hardwood floors with border inlay, a tray ceiling with recessed lighting, and a gas fireplace. Top-of-the-line upgrades include custom closets, Lutron motorized shades, and custom lighting throughout. Residents enjoy unrivaled white-glove services of the Four Seasons, including 24-hour concierge, valet parking and over 20,000 square feet of curated amenity space. 1 valet parking space completes this extraordinary offering in Boston’s most prestigious residential tower.
Contact an agent
Home facts
- Year built:2015
- Listing ID #:73333820
- Updated:February 10, 2026 at 11:30 AM
Rooms and interior
- Bedrooms:2
- Total bathrooms:3
- Full bathrooms:2
- Half bathrooms:1
- Living area:1,363 sq. ft.
Heating and cooling
- Cooling:Central Air
- Heating:Central
Structure and exterior
- Year built:2015
- Building area:1,363 sq. ft.
Utilities
- Water:Public
- Sewer:Public Sewer
Finances and disclosures
- Price:$3,990,000
- Price per sq. ft.:$2,927.37
- Tax amount:$45,494 (2026)
New listings near 1 Dalton Street #4204
- New
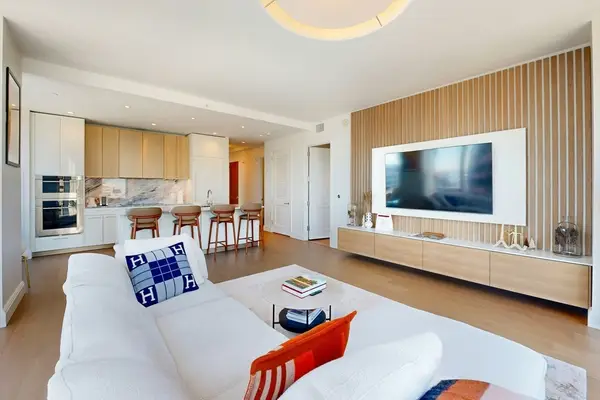 $2,875,000Active2 beds 3 baths1,636 sq. ft.
$2,875,000Active2 beds 3 baths1,636 sq. ft.240 Devonshire St #3912, Boston, MA 02110
MLS# 73476614Listed by: MP Boston Marketing LLC - New
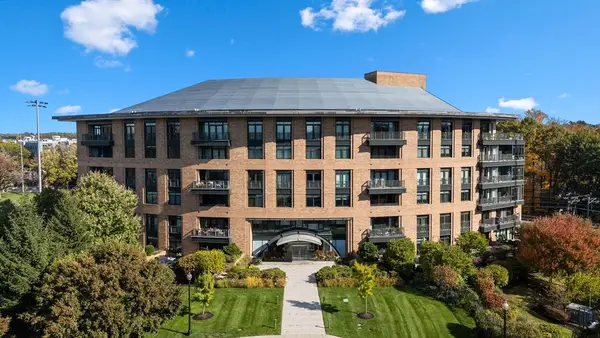 $1,425,000Active2 beds 3 baths1,378 sq. ft.
$1,425,000Active2 beds 3 baths1,378 sq. ft.2400 Beacon St #409, Boston, MA 02467
MLS# 73476406Listed by: Coldwell Banker Realty - Newton - Open Sat, 12 to 1:30pmNew
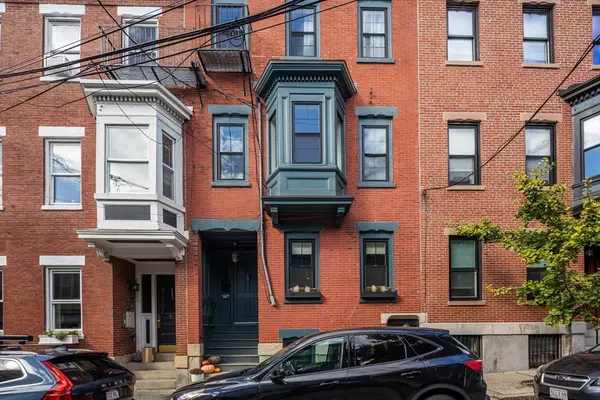 $1,150,000Active2 beds 2 baths1,336 sq. ft.
$1,150,000Active2 beds 2 baths1,336 sq. ft.20 Sullivan St #2, Boston, MA 02129
MLS# 73476411Listed by: Douglas Elliman Real Estate - The Sarkis Team - Open Sat, 12:30 to 2pmNew
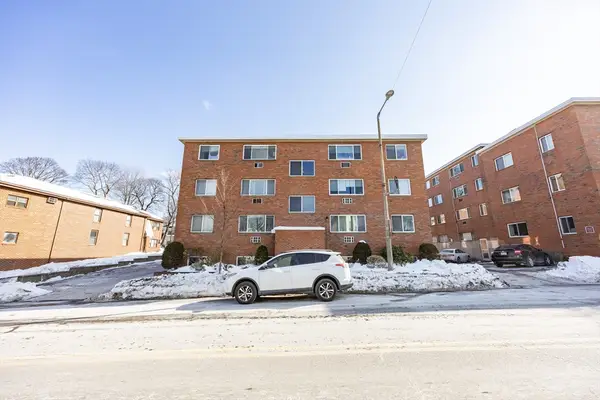 $374,900Active1 beds 1 baths590 sq. ft.
$374,900Active1 beds 1 baths590 sq. ft.354 Market St #9, Boston, MA 02135
MLS# 73476425Listed by: Keller Williams Realty - Open Sun, 12:30 to 1:30pmNew
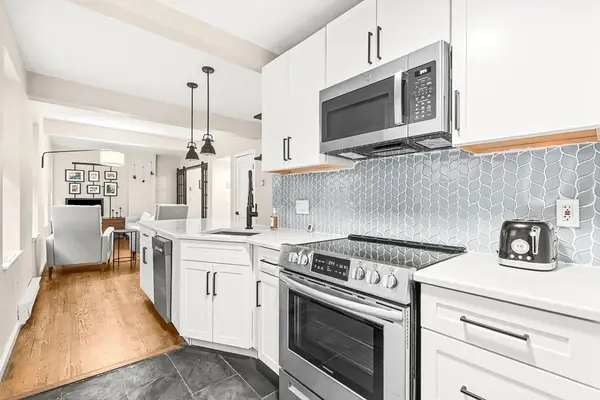 $649,000Active2 beds 1 baths652 sq. ft.
$649,000Active2 beds 1 baths652 sq. ft.5 Holden Ct #3, Boston, MA 02109
MLS# 73476351Listed by: CL Waterfront Properties - New
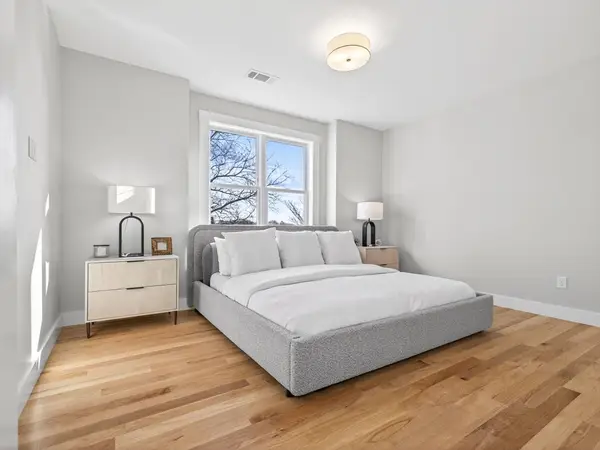 $679,000Active3 beds 2 baths1,256 sq. ft.
$679,000Active3 beds 2 baths1,256 sq. ft.60 Stanley Street #202, Boston, MA 02125
MLS# 73476360Listed by: Coldwell Banker Realty - Brookline - New
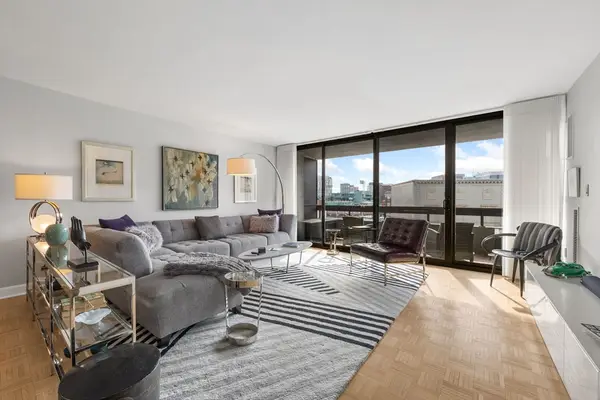 $599,000Active1 beds 1 baths855 sq. ft.
$599,000Active1 beds 1 baths855 sq. ft.566 Commonwealth #608, Boston, MA 02215
MLS# 73476369Listed by: Brad Hutchinson Real Estate - Open Fri, 4 to 6pmNew
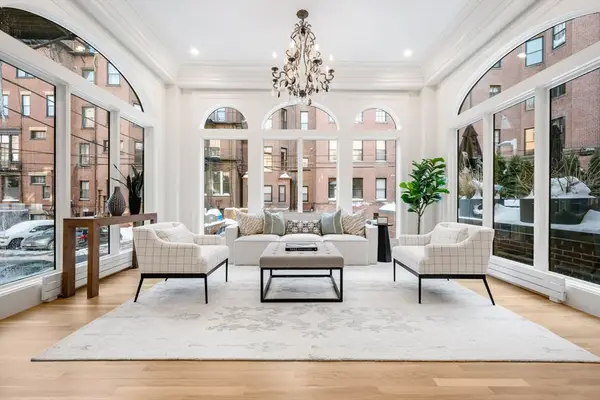 $3,475,000Active3 beds 3 baths2,146 sq. ft.
$3,475,000Active3 beds 3 baths2,146 sq. ft.190 Marlborough #A, Boston, MA 02116
MLS# 73476392Listed by: Sampson Realty Group - Open Fri, 11am to 1pmNew
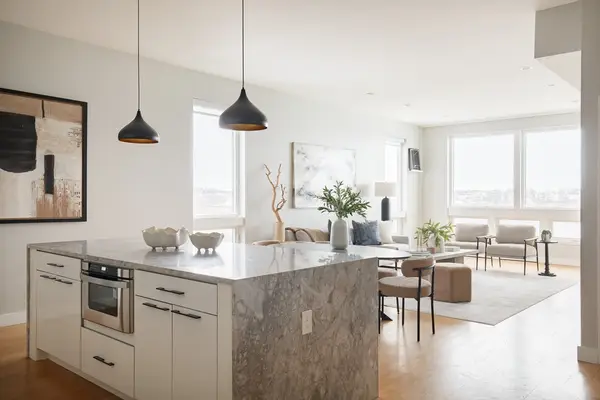 $765,000Active2 beds 3 baths1,379 sq. ft.
$765,000Active2 beds 3 baths1,379 sq. ft.243 Condor St #4, Boston, MA 02128
MLS# 73476332Listed by: Compass - Open Sat, 11am to 12:30pmNew
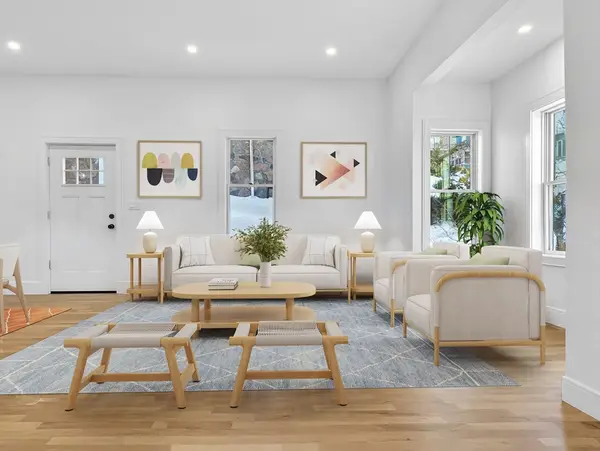 $929,000Active4 beds 3 baths2,013 sq. ft.
$929,000Active4 beds 3 baths2,013 sq. ft.142 Birch St, Boston, MA 02131
MLS# 73476246Listed by: Compass

