1 Franklin St #PH4E, Boston, MA 02110
Local realty services provided by:ERA Hart Sargis-Breen Real Estate
1 Franklin St #PH4E,Boston, MA 02110
$7,495,000
- 3 Beds
- 5 Baths
- 3,435 sq. ft.
- Condominium
- Active
Listed by: mp boston marketing team
Office: mp boston marketing llc
MLS#:73419411
Source:MLSPIN
Price summary
- Price:$7,495,000
- Price per sq. ft.:$2,181.95
- Monthly HOA dues:$6,751
About this home
3.875% Mortgage Interest Rate - PH4E soars high above on the 59th floor, with private terrace, 11’10” ceilings & floor to ceiling walls of glass in every room offering sweeping panoramic E-S-W, Sunrise to Sunset, views from the Harbor to The Boston Common, Charles River, Back Bay & beyond. The flowing floor plan is perfect for entertaining over 3,435 sf highlighted by natural light, 3 BR's & 4.5 baths including midnight kitchen & 2 on-suite baths in the primary bedroom. Custom designer finishes throughout include closets, wide plank hardwood floors, gourmet kitchen with Wolfe, Sub-Zero, Calacata, Christopher Peacock cabinets, Fireplace, 2 self or valet parking & more. Millennium Tower Boston offers 5-star services, doormen, 24-hour concierge, exclusive 2-story Club with dramatic owner’s lounge offering private dining and bar, screening room, billiard parlor, library, private function room, outdoor terrace, sports simulator, 75-foot lap pool & FLX wellness facilities.
Contact an agent
Home facts
- Year built:2016
- Listing ID #:73419411
- Updated:January 03, 2026 at 11:38 AM
Rooms and interior
- Bedrooms:3
- Total bathrooms:5
- Full bathrooms:4
- Half bathrooms:1
- Living area:3,435 sq. ft.
Heating and cooling
- Cooling:Central Air
- Heating:Forced Air
Structure and exterior
- Year built:2016
- Building area:3,435 sq. ft.
Utilities
- Water:Public
- Sewer:Public Sewer
Finances and disclosures
- Price:$7,495,000
- Price per sq. ft.:$2,181.95
- Tax amount:$108,318 (2025)
New listings near 1 Franklin St #PH4E
- Open Sat, 12 to 2pmNew
 $575,000Active2 beds 2 baths923 sq. ft.
$575,000Active2 beds 2 baths923 sq. ft.60 Stanley Street #102, Boston, MA 02125
MLS# 73469291Listed by: Coldwell Banker Realty - Brookline - New
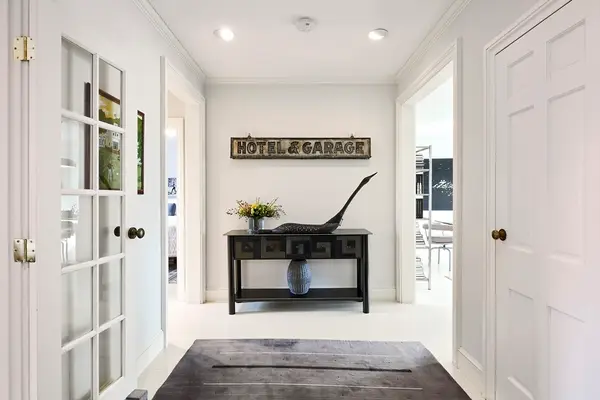 $4,500Active1 beds 1 baths950 sq. ft.
$4,500Active1 beds 1 baths950 sq. ft.37 Beacon Street #51, Boston, MA 02116
MLS# 73469341Listed by: Douglas Elliman Real Estate - Park Plaza - Open Sun, 11:30am to 12:30pmNew
 $1,250,000Active2 beds 3 baths2,138 sq. ft.
$1,250,000Active2 beds 3 baths2,138 sq. ft.241 Perkins St #C407, Boston, MA 02130
MLS# 73469215Listed by: William Raveis R.E. & Home Services - New
 $5,358,000Active3 beds 4 baths1,805 sq. ft.
$5,358,000Active3 beds 4 baths1,805 sq. ft.682 Atlantic Ave #49H, Boston, MA 02111
MLS# 73469179Listed by: The Collaborative Companies - New
 $894,900Active1 beds 3 baths684 sq. ft.
$894,900Active1 beds 3 baths684 sq. ft.271 Dartmouth St #2F, Boston, MA 02116
MLS# 73469182Listed by: Dream Home Realty - New
 $2,175,000Active2 beds 3 baths1,406 sq. ft.
$2,175,000Active2 beds 3 baths1,406 sq. ft.135 Seaport Blvd #1020, Boston, MA 02210
MLS# 73469165Listed by: Real Broker MA, LLC - New
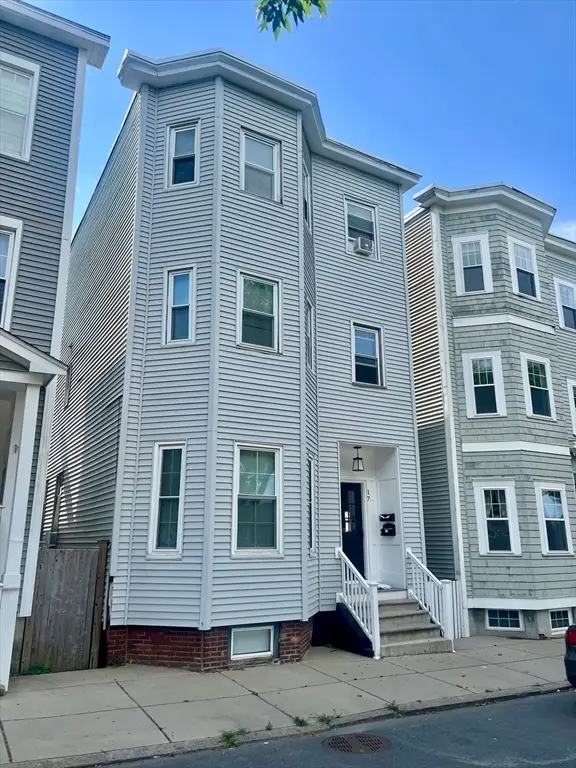 $3,049,000Active12 beds 4 baths3,297 sq. ft.
$3,049,000Active12 beds 4 baths3,297 sq. ft.17 M Street, Boston, MA 02127
MLS# 73469155Listed by: Greater Metropolitan R. E. - Open Sat, 11am to 1pmNew
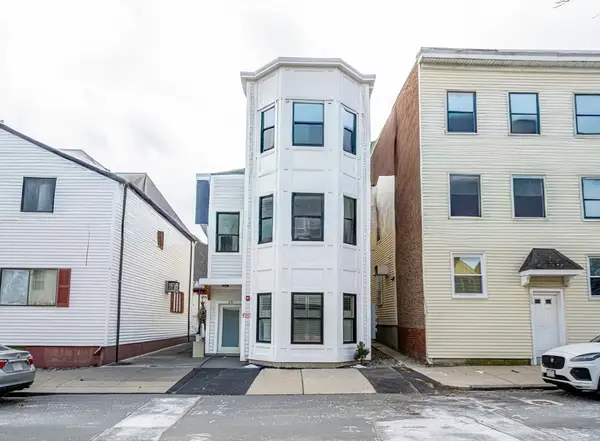 $739,900Active2 beds 2 baths1,154 sq. ft.
$739,900Active2 beds 2 baths1,154 sq. ft.231 Everett St #1, Boston, MA 02128
MLS# 73469083Listed by: Broad Sound Real Estate, LLC - Open Sat, 12 to 1:30pmNew
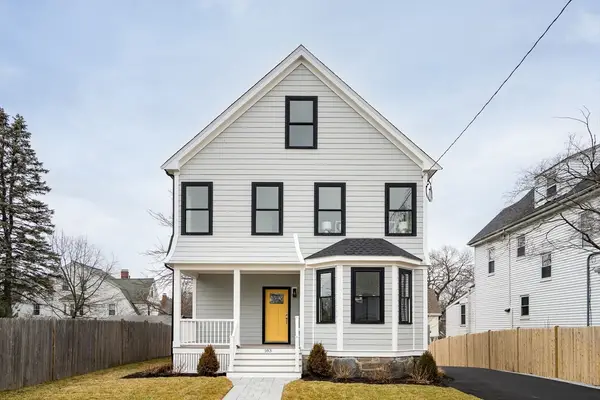 $1,545,000Active5 beds 4 baths2,450 sq. ft.
$1,545,000Active5 beds 4 baths2,450 sq. ft.183 Temple Street, Boston, MA 02132
MLS# 73469070Listed by: Keller Williams Realty - Open Sat, 11:30am to 1pmNew
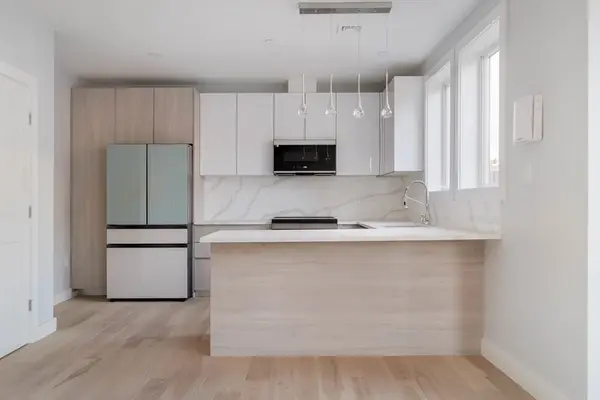 $849,900Active2 beds 2 baths1,038 sq. ft.
$849,900Active2 beds 2 baths1,038 sq. ft.181 Maverick Street #PH, Boston, MA 02128
MLS# 73469056Listed by: Byrnes Real Estate Group LLC
