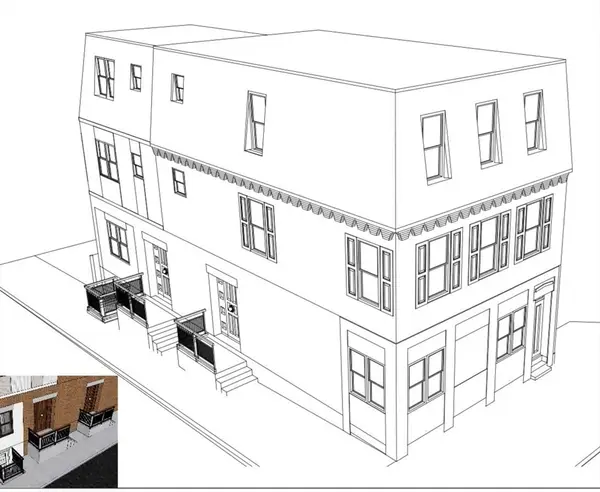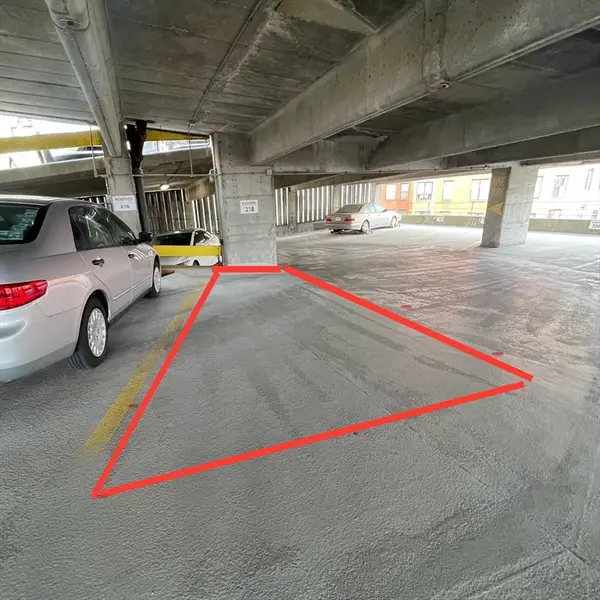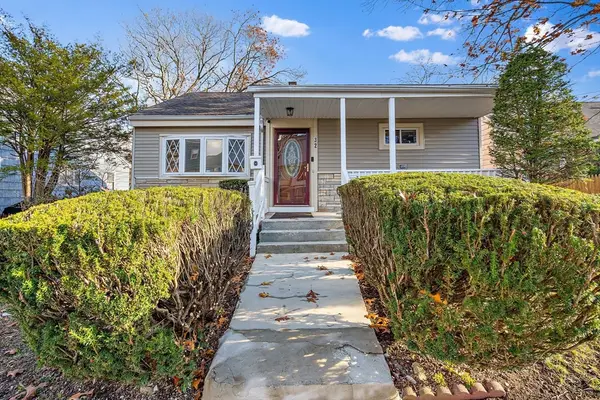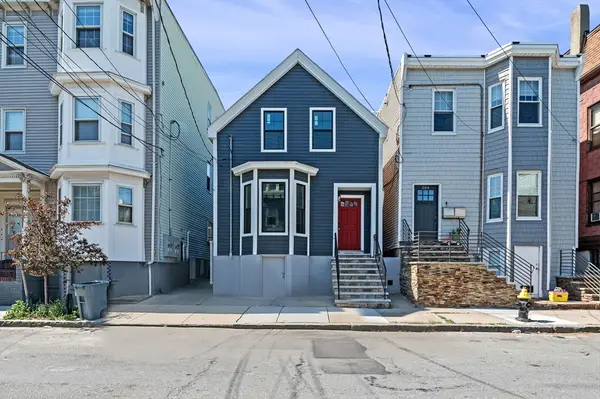1 Franklin Street #3907, Boston, MA 02111
Local realty services provided by:ERA Hart Sargis-Breen Real Estate
1 Franklin Street #3907,Boston, MA 02111
$2,100,000
- 2 Beds
- 3 Baths
- 1,423 sq. ft.
- Condominium
- Active
Listed by: the margie and jon team
Office: gibson sotheby's international realty
MLS#:73457168
Source:MLSPIN
Price summary
- Price:$2,100,000
- Price per sq. ft.:$1,475.76
- Monthly HOA dues:$1,950
About this home
Welcome to The Grand Residence at Millennium Towers. Breathtaking views from the 39th floor of one of the more highly coveted designed floor plans featuring 2 principle bedrooms en-suite with luxurious baths and thoughtfully designed built-out closets. Sun splashed living/dining room combination with floor-to-ceiling windows, wood floors, partial views of Boston Harbor and The Zakim Bridge. Stunning finishes throughout to include Poggenpohl kitchen cabinetry, marble counters and island, Sub Zero, Wolf gas cooktop and ovens. There is one valet parking space and exclusive access to unequalled amenities, featuring a private resident lounge, billiards room, theater, fitness center, indoor pool, golf simulator, and spa. Featuring a dedicated full-time staff, doorman, concierge, and security, it is understandably why this coveted five star residence has earned its reputation being a most sought after community. Live your best life downtown and embrace the city culture.
Contact an agent
Home facts
- Year built:2016
- Listing ID #:73457168
- Updated:November 22, 2025 at 12:10 AM
Rooms and interior
- Bedrooms:2
- Total bathrooms:3
- Full bathrooms:2
- Half bathrooms:1
- Living area:1,423 sq. ft.
Heating and cooling
- Cooling:3 Cooling Zones, Central Air, Individual
- Heating:Forced Air, Individual
Structure and exterior
- Roof:Rubber
- Year built:2016
- Building area:1,423 sq. ft.
Utilities
- Water:Public
- Sewer:Public Sewer
Finances and disclosures
- Price:$2,100,000
- Price per sq. ft.:$1,475.76
- Tax amount:$23,456 (2025)
New listings near 1 Franklin Street #3907
- New
 $2,950,000Active2 beds 2 baths1,673 sq. ft.
$2,950,000Active2 beds 2 baths1,673 sq. ft.220 Boylston Street #1412, Boston, MA 02116
MLS# 73457147Listed by: Berkshire Hathaway HomeServices Robert Paul Properties - New
 $609,000Active3 beds 2 baths1,496 sq. ft.
$609,000Active3 beds 2 baths1,496 sq. ft.18 Sargent St #B, Boston, MA 02125
MLS# 73457046Listed by: Lillian Montalto Signature Properties - New
 $1,499,000Active0.13 Acres
$1,499,000Active0.13 AcresLot 84 Blue Hill Ave, Boston, MA 02119
MLS# 73457069Listed by: Compass - New
 $155,000Active-- beds -- baths169 sq. ft.
$155,000Active-- beds -- baths169 sq. ft.425 Newbury St. #218, Boston, MA 02115
MLS# 73456980Listed by: Coldwell Banker Realty - Boston - Open Sun, 12 to 3pmNew
 $630,000Active3 beds 2 baths968 sq. ft.
$630,000Active3 beds 2 baths968 sq. ft.32 Violet St, Boston, MA 02126
MLS# 73456959Listed by: Fort Hill Brokerage Group - Open Sat, 11:30am to 1pmNew
 $449,000Active1 beds 1 baths712 sq. ft.
$449,000Active1 beds 1 baths712 sq. ft.278 Princeton Street #2, Boston, MA 02128
MLS# 73456921Listed by: Keller Williams Realty Boston-Metro | Back Bay - New
 $985,000Active4 beds 3 baths2,264 sq. ft.
$985,000Active4 beds 3 baths2,264 sq. ft.11 Gay Head St, Boston, MA 02130
MLS# 73456855Listed by: Cameron Prestige, LLC - Open Sat, 11am to 1pmNew
 $749,000Active3 beds 2 baths1,540 sq. ft.
$749,000Active3 beds 2 baths1,540 sq. ft.71 Readville Street #A, Boston, MA 02136
MLS# 73456866Listed by: Keller Williams Realty - Open Sun, 11am to 12:15pmNew
 $620,000Active3 beds 1 baths1,120 sq. ft.
$620,000Active3 beds 1 baths1,120 sq. ft.50 Southbourne Road, Boston, MA 02130
MLS# 73456811Listed by: Hammond Residential Real Estate
